Entrance with Marble Flooring and Concrete Flooring Ideas and Designs
Refine by:
Budget
Sort by:Popular Today
1 - 20 of 11,923 photos
Item 1 of 3
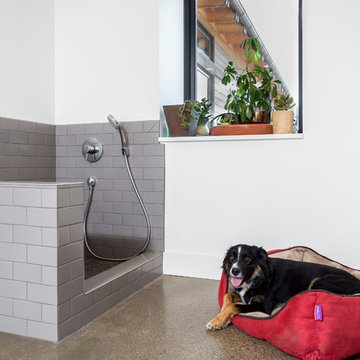
The secondary entry has a handy dog wash for muddy hikes.
Medium sized contemporary boot room in Portland with white walls, concrete flooring and grey floors.
Medium sized contemporary boot room in Portland with white walls, concrete flooring and grey floors.
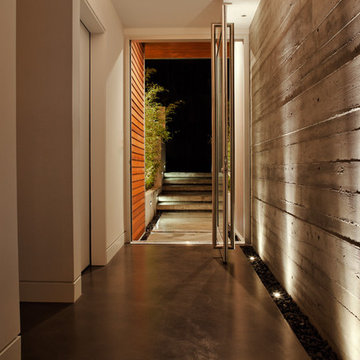
With a clear connection between the home and the Pacific Ocean beyond, this modern dwelling provides a west coast retreat for a young family. Forethought was given to future green advancements such as being completely solar ready and having plans in place to install a living green roof. Generous use of fully retractable window walls allow sea breezes to naturally cool living spaces which extend into the outdoors. Indoor air is filtered through an exchange system, providing a healthier air quality. Concrete surfaces on floors and walls add strength and ease of maintenance. Personality is expressed with the punches of colour seen in the Italian made and designed kitchen and furnishings within the home. Thoughtful consideration was given to areas committed to the clients’ hobbies and lifestyle.
photography by www.robcampbellphotography.com

Front Entry: 41 West Coastal Retreat Series reveals creative, fresh ideas, for a new look to define the casual beach lifestyle of Naples.
More than a dozen custom variations and sizes are available to be built on your lot. From this spacious 3,000 square foot, 3 bedroom model, to larger 4 and 5 bedroom versions ranging from 3,500 - 10,000 square feet, including guest house options.

Design ideas for a large modern front door in Los Angeles with grey walls, concrete flooring, a pivot front door and a metal front door.
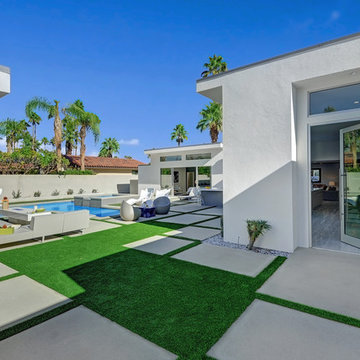
Inspiration for a medium sized modern front door in Los Angeles with white walls, concrete flooring, a pivot front door, a glass front door and grey floors.

Design ideas for a large modern front door in Los Angeles with a medium wood front door, white walls, concrete flooring, a pivot front door and grey floors.
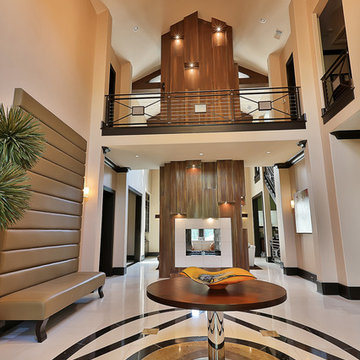
This is an example of an expansive contemporary foyer in Atlanta with beige walls, marble flooring and beige floors.

double door front entrance w/ covered porch
This is an example of a medium sized traditional front door in Other with concrete flooring, a double front door and a black front door.
This is an example of a medium sized traditional front door in Other with concrete flooring, a double front door and a black front door.

White Oak screen and planks for doors. photo by Whit Preston
Inspiration for a retro foyer in Austin with white walls, concrete flooring, a double front door and a medium wood front door.
Inspiration for a retro foyer in Austin with white walls, concrete flooring, a double front door and a medium wood front door.
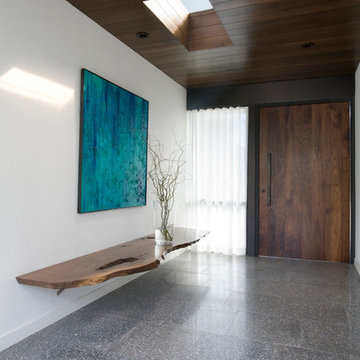
Corinne Cobabe Photography
Design ideas for a modern entrance in San Diego with concrete flooring.
Design ideas for a modern entrance in San Diego with concrete flooring.

This is an example of a midcentury entrance in Austin with black walls, concrete flooring, a single front door, a light wood front door, grey floors, brick walls and a feature wall.

Complete redesign of this traditional golf course estate to create a tropical paradise with glitz and glam. The client's quirky personality is displayed throughout the residence through contemporary elements and modern art pieces that are blended with traditional architectural features. Gold and brass finishings were used to convey their sparkling charm. And, tactile fabrics were chosen to accent each space so that visitors will keep their hands busy. The outdoor space was transformed into a tropical resort complete with kitchen, dining area and orchid filled pool space with waterfalls.
Photography by Luxhunters Productions

Photo of an expansive contemporary front door in New York with a pivot front door, a metal front door, grey walls, concrete flooring and grey floors.
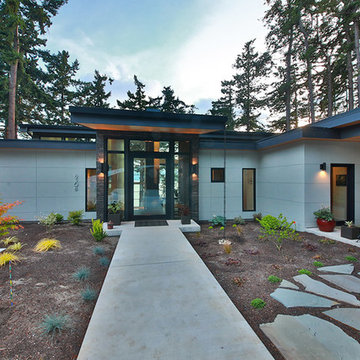
Design ideas for a large modern front door in Seattle with grey walls, concrete flooring, a single front door, a glass front door and grey floors.

Medium sized nautical entrance in DC Metro with grey walls, a stable front door, a white front door, concrete flooring and grey floors.
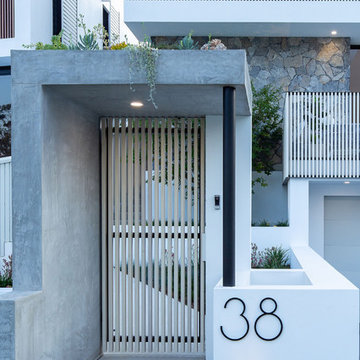
Landscaping
Luxury Home
Entrance
Small contemporary entrance in Brisbane with white walls, concrete flooring and grey floors.
Small contemporary entrance in Brisbane with white walls, concrete flooring and grey floors.
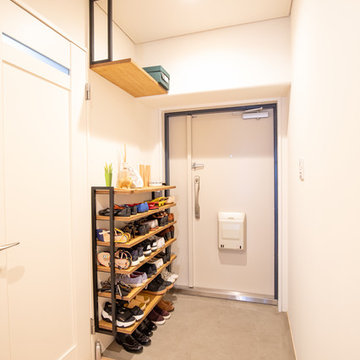
Design ideas for a small scandi hallway in Osaka with white walls, concrete flooring, a single front door, a white front door and grey floors.

This is an example of a large contemporary hallway in Geelong with concrete flooring, a single front door, a white front door, grey floors, white walls and a feature wall.

Paul Dyer
Medium sized traditional front door in San Francisco with brown walls, concrete flooring, a stable front door, a green front door and grey floors.
Medium sized traditional front door in San Francisco with brown walls, concrete flooring, a stable front door, a green front door and grey floors.

Inspiration for a large contemporary hallway in Dallas with white walls, concrete flooring, a single front door, a glass front door and grey floors.
Entrance with Marble Flooring and Concrete Flooring Ideas and Designs
1