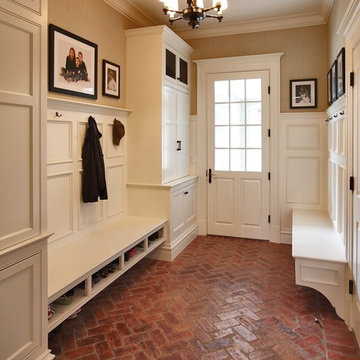Entrance with Cork Flooring and Brick Flooring Ideas and Designs
Refine by:
Budget
Sort by:Popular Today
181 - 200 of 1,653 photos
Item 1 of 3
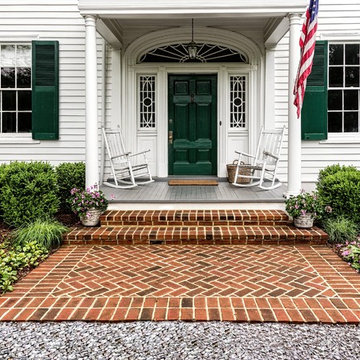
©Melissa Clark Photography. All rights reserved.
This is an example of a small traditional front door in DC Metro with white walls, brick flooring, a single front door, a green front door and red floors.
This is an example of a small traditional front door in DC Metro with white walls, brick flooring, a single front door, a green front door and red floors.
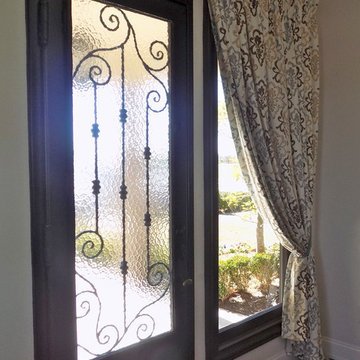
Custom drapes swept to the side balance this heavy iron door to this entryway. The pattern on the fabric make a statement and echoes the iron pattern on the door
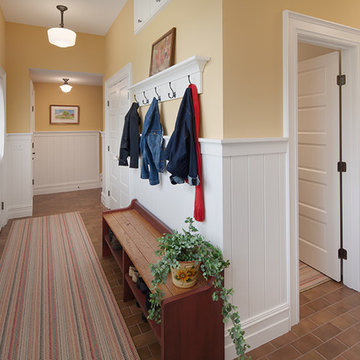
breezeway connecting the 3 car garage to the kitchen with secondary entry door. Closets and hooks for coat storage.
Design ideas for a large farmhouse boot room in Detroit with yellow walls, brick flooring and a single front door.
Design ideas for a large farmhouse boot room in Detroit with yellow walls, brick flooring and a single front door.
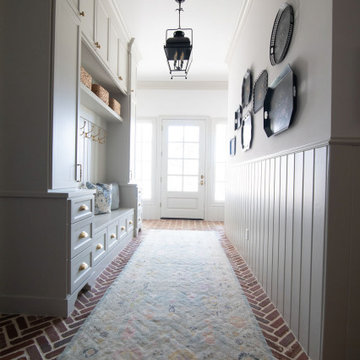
Design ideas for a large traditional boot room in Houston with white walls, brick flooring, a single front door, a glass front door, red floors and wainscoting.
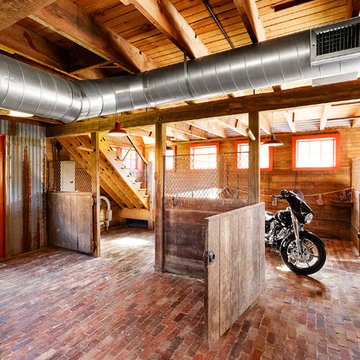
renovated barn interior used many original materials and maintained several stalls for new uses.
Photo of a medium sized farmhouse foyer in Boston with multi-coloured walls, brick flooring and red floors.
Photo of a medium sized farmhouse foyer in Boston with multi-coloured walls, brick flooring and red floors.
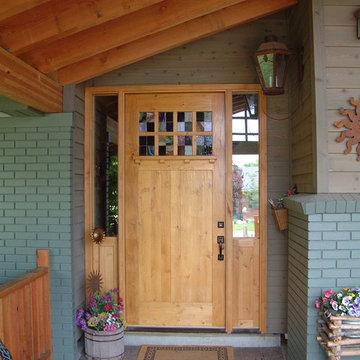
Craftsmen inspired front entry door with stain glass
This is an example of a medium sized classic front door in Salt Lake City with blue walls, brick flooring, a single front door and a light wood front door.
This is an example of a medium sized classic front door in Salt Lake City with blue walls, brick flooring, a single front door and a light wood front door.
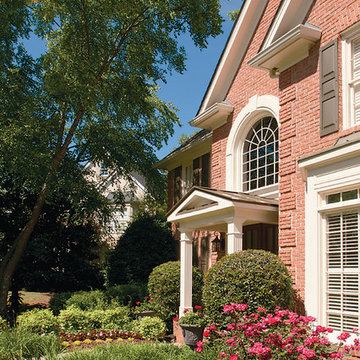
Two column arched portico with gable roof located in Alpharetta, GA. ©2012 Georgia Front Porch.
Medium sized classic front door in Atlanta with brick flooring, a double front door and a dark wood front door.
Medium sized classic front door in Atlanta with brick flooring, a double front door and a dark wood front door.
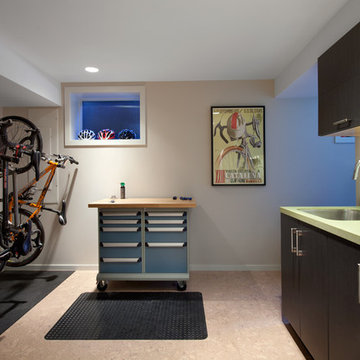
CCI Renovations/North Vancouver/Photos - Ema Peter
Featured on the cover of the June/July 2012 issue of Homes and Living magazine this interpretation of mid century modern architecture wow's you from every angle. The name of the home was coined "L'Orange" from the homeowners love of the colour orange and the ingenious ways it has been integrated into the design.
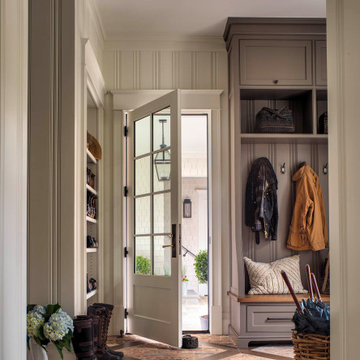
Olive green built-ins near the mudroom include a staging area, or a drop zone. The floor is complete with a wooden tile in a cross-hatch pattern with a Chicago brick inlay.
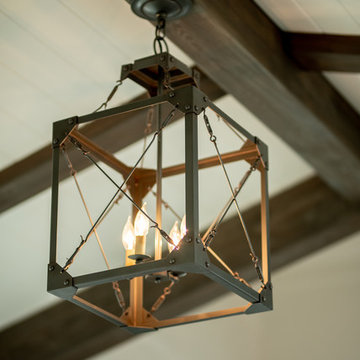
Design ideas for a medium sized contemporary front door in Jacksonville with white walls, brick flooring, a single front door, a dark wood front door and red floors.
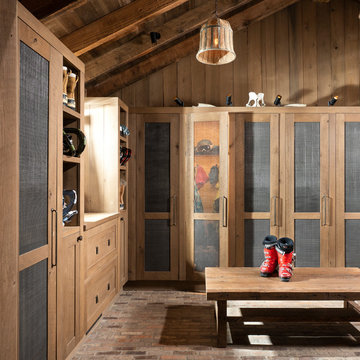
Photography - LongViews Studios
Inspiration for a large rustic boot room in Other with brown walls, brick flooring and multi-coloured floors.
Inspiration for a large rustic boot room in Other with brown walls, brick flooring and multi-coloured floors.

Inspiration for a traditional boot room in Phoenix with brick flooring, a stable front door and a dark wood front door.

Large Mud Room with lots of storage and hand-washing station!
Inspiration for a large rural boot room in Chicago with white walls, brick flooring, a single front door, a medium wood front door and red floors.
Inspiration for a large rural boot room in Chicago with white walls, brick flooring, a single front door, a medium wood front door and red floors.

Emma Lewis
Design ideas for a large traditional boot room in Surrey with green walls, brick flooring and orange floors.
Design ideas for a large traditional boot room in Surrey with green walls, brick flooring and orange floors.
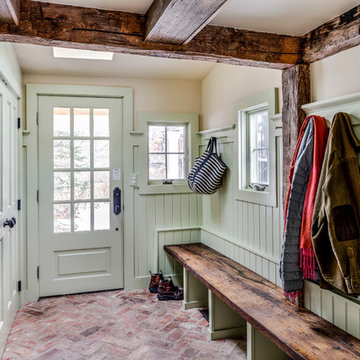
Design ideas for a traditional boot room in Boston with green walls, brick flooring, a single front door and a green front door.

Photo of a large traditional boot room in Columbus with brown walls, brick flooring, a single front door and brown floors.
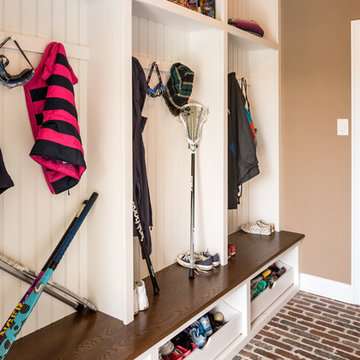
Angle Eye Photography
This is an example of a small traditional boot room in Philadelphia with beige walls and brick flooring.
This is an example of a small traditional boot room in Philadelphia with beige walls and brick flooring.
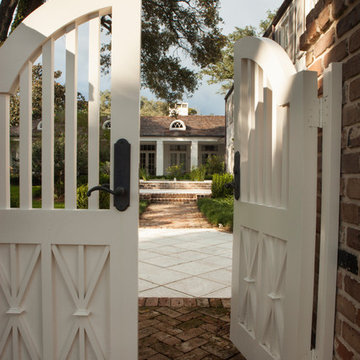
The family room's center French door, lunette dormer, and fireplace were aligned with the existing entrance walk from the street. The pair of custom designed entrance gates repeat the "sheaf of wheat" pattern of the balcony railing above the entrance.
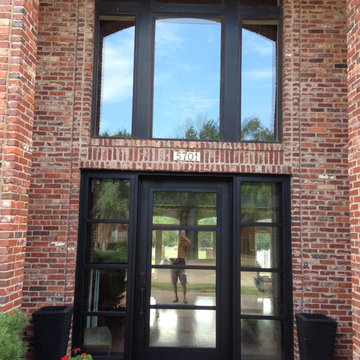
Dillon Chilcoat, Dustin Chilcoat, David Chilcoat, Jessica Herbert
Photo of a medium sized traditional front door in Oklahoma City with beige walls, brick flooring, a single front door and a metal front door.
Photo of a medium sized traditional front door in Oklahoma City with beige walls, brick flooring, a single front door and a metal front door.
Entrance with Cork Flooring and Brick Flooring Ideas and Designs
10
