Entrance with Cork Flooring and Brick Flooring Ideas and Designs
Refine by:
Budget
Sort by:Popular Today
201 - 220 of 1,653 photos
Item 1 of 3

The mud room in this Bloomfield Hills residence was a part of a whole house renovation and addition, completed in 2016. Directly adjacent to the indoor gym, outdoor pool, and motor court, this room had to serve a variety of functions. The tile floor in the mud room is in a herringbone pattern with a tile border that extends the length of the hallway. Two sliding doors conceal a utility room that features cabinet storage of the children's backpacks, supplies, coats, and shoes. The room also has a stackable washer/dryer and sink to clean off items after using the gym, pool, or from outside. Arched French doors along the motor court wall allow natural light to fill the space and help the hallway feel more open.
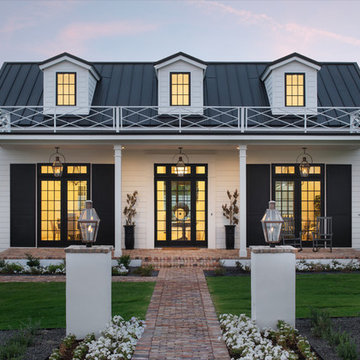
Design ideas for a large farmhouse entrance in Phoenix with white walls, brick flooring, a single front door, a glass front door and brown floors.
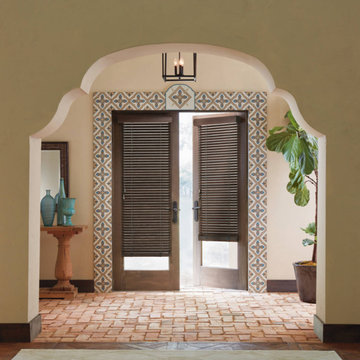
This is an example of a medium sized front door in New York with beige walls, brick flooring, a double front door, a glass front door and brown floors.
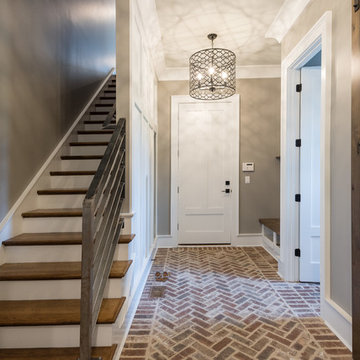
Design ideas for a medium sized farmhouse boot room in Atlanta with grey walls, brick flooring, a single front door, a white front door and brown floors.
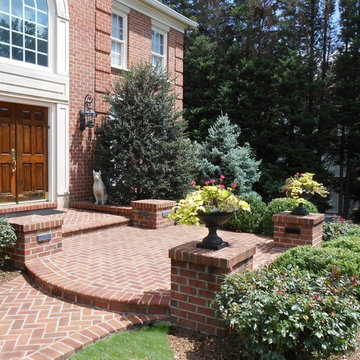
Welcome! Mortared brick herringbone entrance patio with brick posts and curved edges. Crisp edges and beautiful patterning.
Photo of a medium sized traditional front door in DC Metro with brick flooring, a double front door and a medium wood front door.
Photo of a medium sized traditional front door in DC Metro with brick flooring, a double front door and a medium wood front door.
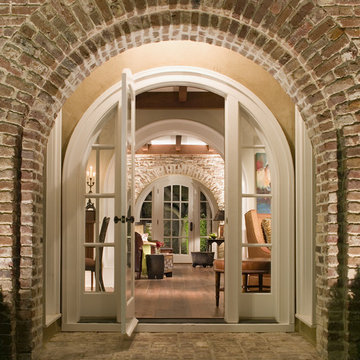
Entry | Custom home Studio of LS3P ASSOCIATES LTD. | Photo by Creative Sources Photography
Photo of a classic entrance in Atlanta with a white front door, brick flooring and a single front door.
Photo of a classic entrance in Atlanta with a white front door, brick flooring and a single front door.

Photo of a large boot room in Denver with grey walls, brick flooring and grey floors.
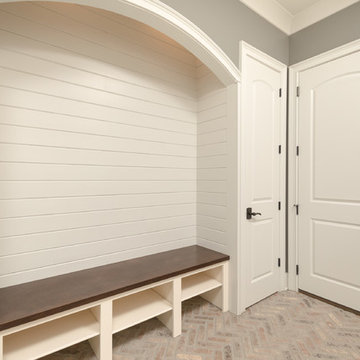
Medium sized traditional entrance in Other with grey walls and brick flooring.

Photographer: Anice Hoachlander from Hoachlander Davis Photography, LLC Principal
Designer: Anthony "Ankie" Barnes, AIA, LEED AP
Photo of a foyer in DC Metro with brick flooring, yellow walls, a single front door and a blue front door.
Photo of a foyer in DC Metro with brick flooring, yellow walls, a single front door and a blue front door.
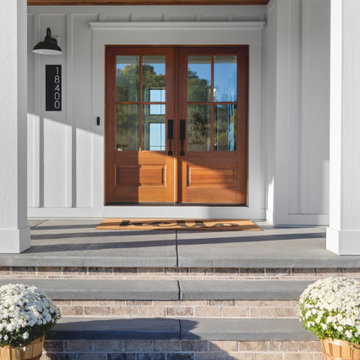
In a country setting this white modern farmhouse with black accents features a warm stained front door and wrap around porch. Starting with the welcoming Board & Batten foyer to the the personalized penny tile fireplace and the over mortar brick Hearth Room fireplace it expresses "Welcome Home". Custom to the owners are a claw foot tub, wallpaper rooms and accent Alder wood touches.
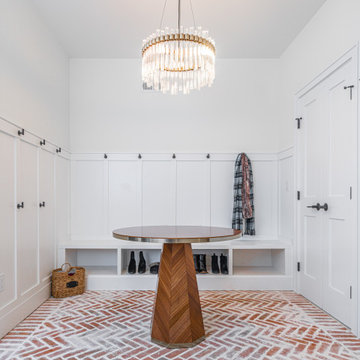
Photo of a large traditional boot room in Philadelphia with white walls, brick flooring, a double front door, a white front door, red floors and wainscoting.

Gut renovation of mudroom and adjacent powder room. Included custom paneling, herringbone brick floors with radiant heat, and addition of storage and hooks. Bell original to owner's secondary residence circa 1894.
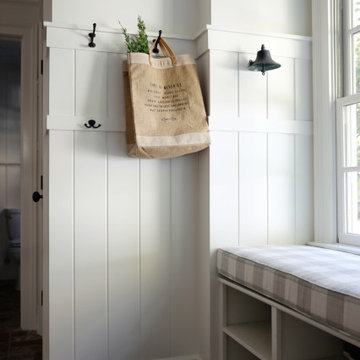
Gut renovation of mudroom and adjacent powder room. Included custom paneling, herringbone brick floors with radiant heat, and addition of storage and hooks. Bell original to owner's secondary residence circa 1894.
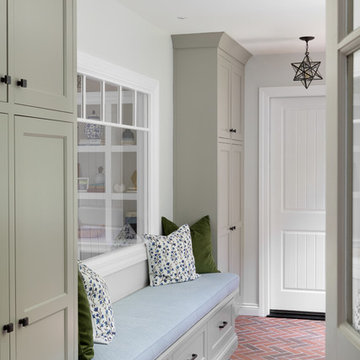
Inspiration for a large rural boot room in Boston with brick flooring, grey walls and red floors.
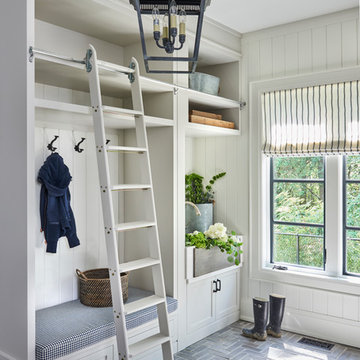
Stephani Buchman
Design ideas for a large country boot room in Toronto with white walls and brick flooring.
Design ideas for a large country boot room in Toronto with white walls and brick flooring.

Angle Eye Photography
This is an example of a classic boot room in Philadelphia with blue walls, brick flooring, a single front door, a white front door and red floors.
This is an example of a classic boot room in Philadelphia with blue walls, brick flooring, a single front door, a white front door and red floors.
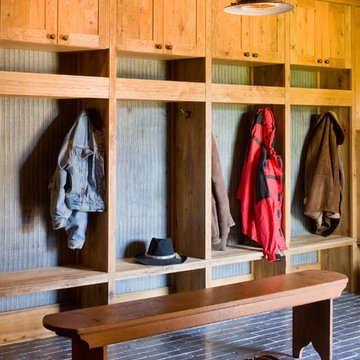
A couple from the Chicago area created a home they can enjoy and reconnect with their fully grown sons and expanding families, to fish and ski.
Reclaimed post and beam barn from Vermont as the primary focus with extensions leading to a master suite; garage and artist’s studio. A four bedroom home with ample space for entertaining with surrounding patio with an exterior fireplace
Reclaimed board siding; stone and metal roofing
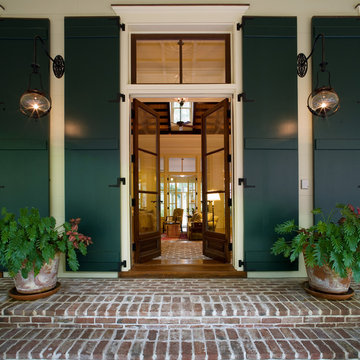
Design ideas for a traditional front door in Atlanta with a double front door, a glass front door, brick flooring and feature lighting.
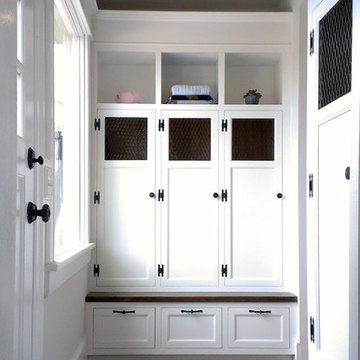
Entry/mud-room photo from large first floor remodel and addition. Shown with reclaimed brick flooring, built-in cabinetry. Custom built mudroom cabinetry and cubbies with wire mesh screens, vaulted ceiling and industrial lighting fixtures. Construction by Murphy General Contractors of South Orange, NJ. Photo by Greg Martz.
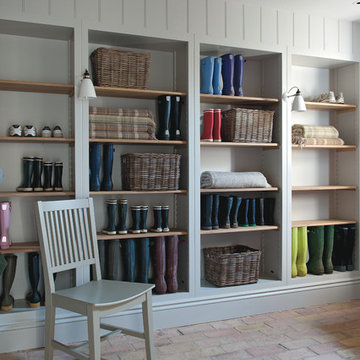
Polly Eltes
Photo of a large rural boot room in Gloucestershire with brick flooring and white walls.
Photo of a large rural boot room in Gloucestershire with brick flooring and white walls.
Entrance with Cork Flooring and Brick Flooring Ideas and Designs
11