Entrance with Dark Hardwood Flooring and a Coffered Ceiling Ideas and Designs
Refine by:
Budget
Sort by:Popular Today
1 - 20 of 41 photos
Item 1 of 3

Front Entry Interior leads to living room. White oak columns and cofferred ceilings. Tall panel on stair window echoes door style.
This is an example of a large traditional foyer in Boston with white walls, dark hardwood flooring, a single front door, a dark wood front door, brown floors, a coffered ceiling and wainscoting.
This is an example of a large traditional foyer in Boston with white walls, dark hardwood flooring, a single front door, a dark wood front door, brown floors, a coffered ceiling and wainscoting.

Custom Commercial bar entry. Commercial frontage. Luxury commercial woodwork, wood and glass doors.
Inspiration for a large traditional front door in New York with brown walls, dark hardwood flooring, a double front door, a brown front door, brown floors, a coffered ceiling and wood walls.
Inspiration for a large traditional front door in New York with brown walls, dark hardwood flooring, a double front door, a brown front door, brown floors, a coffered ceiling and wood walls.

Classic foyer in Grand Rapids with white walls, dark hardwood flooring, brown floors, a coffered ceiling and tongue and groove walls.
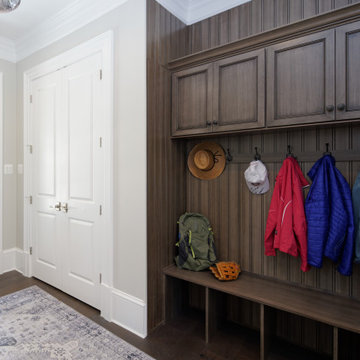
Inspiration for a small traditional boot room in DC Metro with a white front door, white walls, a single front door, brown floors, dark hardwood flooring, a coffered ceiling and wainscoting.

Large open entry with dual lanterns. Single French door with side lights.
Photo of an expansive coastal foyer in San Francisco with beige walls, dark hardwood flooring, a single front door, a dark wood front door, brown floors, a coffered ceiling and wood walls.
Photo of an expansive coastal foyer in San Francisco with beige walls, dark hardwood flooring, a single front door, a dark wood front door, brown floors, a coffered ceiling and wood walls.

We love this grand entryway featuring wood floors, vaulted ceilings, and custom molding & millwork!
Design ideas for an expansive vintage foyer in Phoenix with white walls, dark hardwood flooring, a double front door, a white front door, multi-coloured floors, a coffered ceiling and panelled walls.
Design ideas for an expansive vintage foyer in Phoenix with white walls, dark hardwood flooring, a double front door, a white front door, multi-coloured floors, a coffered ceiling and panelled walls.
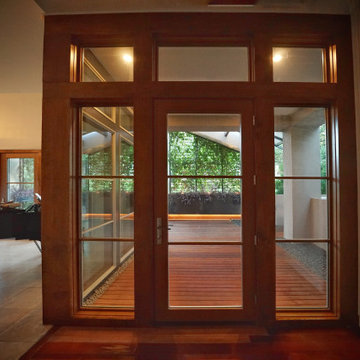
Front door replacement with low-profile architect series Pella windows. The intent was to open the entryway to the new shaded, private deck space and walkway.

We would be ecstatic to design/build yours too.
☎️ 210-387-6109 ✉️ sales@genuinecustomhomes.com
Large traditional foyer in Austin with multi-coloured walls, dark hardwood flooring, a single front door, a dark wood front door, brown floors, a coffered ceiling and wainscoting.
Large traditional foyer in Austin with multi-coloured walls, dark hardwood flooring, a single front door, a dark wood front door, brown floors, a coffered ceiling and wainscoting.

French limestone flooring with re--claimed parquet floor in the foyer features vintage sconces, grey marble top entry table, coved ceiling and dramatic dark bronze chandelier.
Sage green venetian plaster on the walls completes the look.
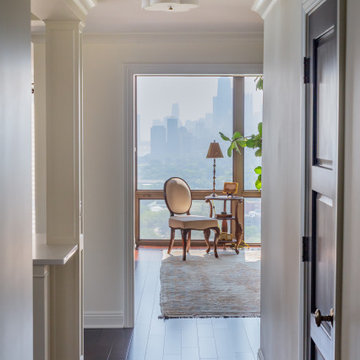
Medium sized classic foyer in Chicago with white walls, dark hardwood flooring, a single front door, a black front door, brown floors, a coffered ceiling and wallpapered walls.
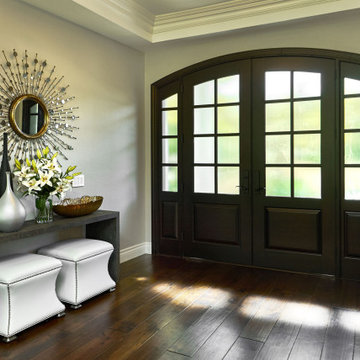
This is an example of a large traditional foyer in San Francisco with grey walls, dark hardwood flooring, a double front door, a dark wood front door, brown floors and a coffered ceiling.
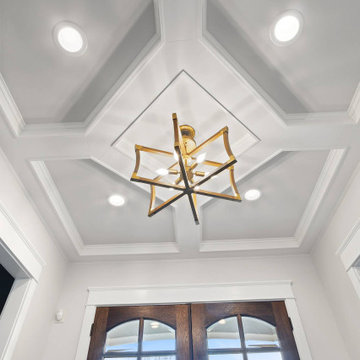
Walking in the front door of this house you'll be welcomed with a beautiful lit entry way. A modern chandelier hangs from a white Coffer ceiling above a Wooden Front Door. Welcoming guests has never been easier.
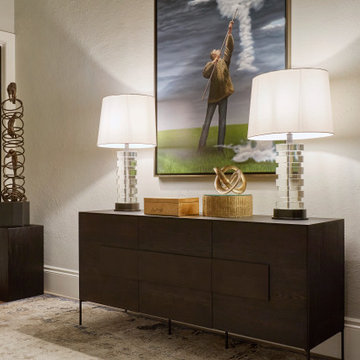
Photography by Matthew Moore
Photo of a large contemporary entrance in Melbourne with grey walls, dark hardwood flooring, a single front door, a white front door, brown floors and a coffered ceiling.
Photo of a large contemporary entrance in Melbourne with grey walls, dark hardwood flooring, a single front door, a white front door, brown floors and a coffered ceiling.
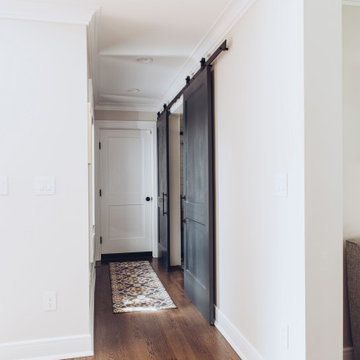
An entryway from the garage leads into the main part of the house including the kitchen and family room with a mudroom perfectly nestled (and hidden!) behind two sliding barn doors. A perfect spot for a busy family on the go to throw all their personal items without cluttering the main part of the house!
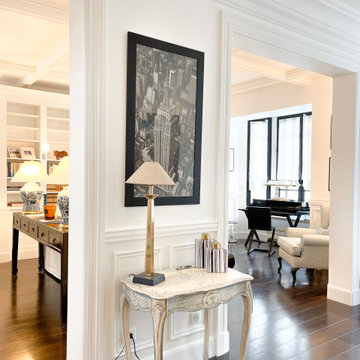
Design ideas for a large traditional foyer in Le Havre with white walls, dark hardwood flooring, brown floors and a coffered ceiling.
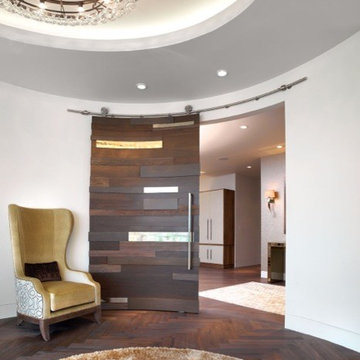
This anteroom creates the feel in this Utah home. Crowder's Curved Round Track accents this door perfectly.

Entryway with custom wide plank flooring, white walls, fireplace and lounging area.
Design ideas for a medium sized modern foyer in Chicago with white walls, dark hardwood flooring, a single front door, a dark wood front door, brown floors and a coffered ceiling.
Design ideas for a medium sized modern foyer in Chicago with white walls, dark hardwood flooring, a single front door, a dark wood front door, brown floors and a coffered ceiling.
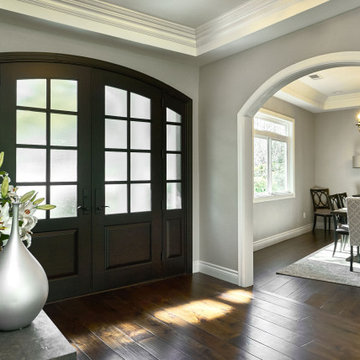
Inspiration for a large traditional foyer in San Francisco with grey walls, dark hardwood flooring, a double front door, a dark wood front door, brown floors and a coffered ceiling.
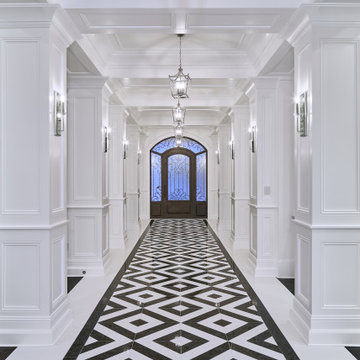
Stunning millwork, custom flooring and lighting, rubber mold wainscoting, coffered ceiling, white lacquer cabinets - over 800 man hours
Inspiration for a traditional hallway in Edmonton with white walls, dark hardwood flooring, a black front door, a coffered ceiling and wainscoting.
Inspiration for a traditional hallway in Edmonton with white walls, dark hardwood flooring, a black front door, a coffered ceiling and wainscoting.
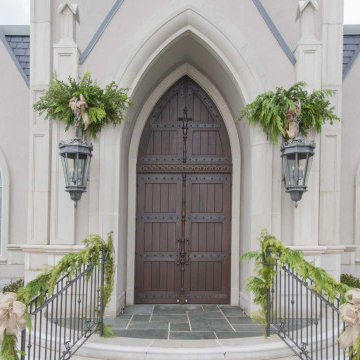
Custom Commercial bar entry. Commercial frontage. Luxury commercial woodwork, wood and glass doors.
This is an example of a large classic front door in New York with brown walls, dark hardwood flooring, a double front door, a brown front door, brown floors, a coffered ceiling and wood walls.
This is an example of a large classic front door in New York with brown walls, dark hardwood flooring, a double front door, a brown front door, brown floors, a coffered ceiling and wood walls.
Entrance with Dark Hardwood Flooring and a Coffered Ceiling Ideas and Designs
1