Entrance with Dark Hardwood Flooring and a Double Front Door Ideas and Designs
Refine by:
Budget
Sort by:Popular Today
81 - 100 of 2,504 photos
Item 1 of 3
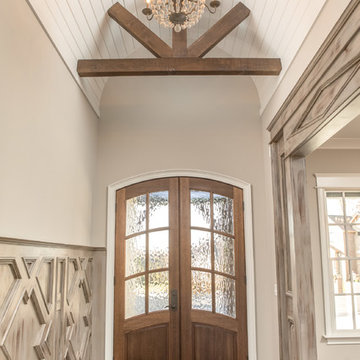
This is an example of a medium sized classic foyer in Other with grey walls, dark hardwood flooring, a double front door and a dark wood front door.
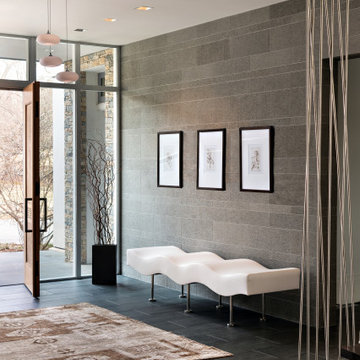
When you find just the right rug and just the right art and just the right lighting to compliment the architecture, the space feels just right. When you enter you feel "wowwed."
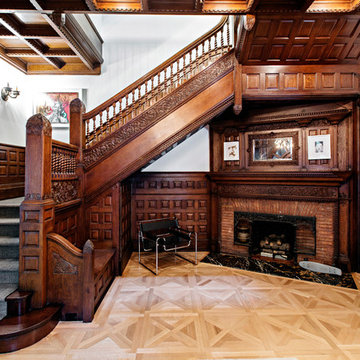
Entry Foyer
Dorothy Hong Photography
Photo of an expansive victorian foyer in New York with yellow walls, dark hardwood flooring, a double front door and a black front door.
Photo of an expansive victorian foyer in New York with yellow walls, dark hardwood flooring, a double front door and a black front door.
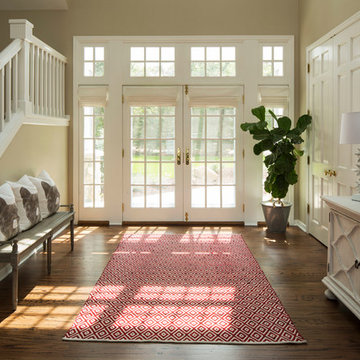
Martha O'Hara Interiors, Interior Design & Photo Styling | Nor-Son Inc, Remodel | Troy Thies, Photography
Please Note: All “related,” “similar,” and “sponsored” products tagged or listed by Houzz are not actual products pictured. They have not been approved by Martha O’Hara Interiors nor any of the professionals credited. For information about our work, please contact design@oharainteriors.com.
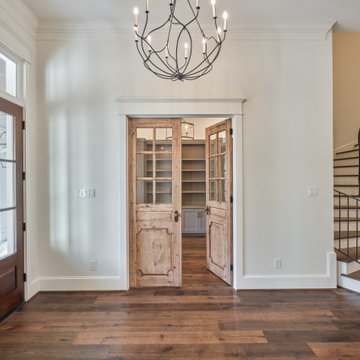
Inspiration for a large foyer in Houston with white walls, dark hardwood flooring, a double front door, a glass front door and brown floors.

Two story entrance features mahogany entry door, winding staircase and open catwalk. Opens to beautiful two-story living room. Modern Forms Magic Pendant and Chandelier. Walnut rail, stair treads and newel posts. Plain iron balusters.
General contracting by Martin Bros. Contracting, Inc.; Architecture by Helman Sechrist Architecture; Professional photography by Marie Kinney. Images are the property of Martin Bros. Contracting, Inc. and may not be used without written permission.
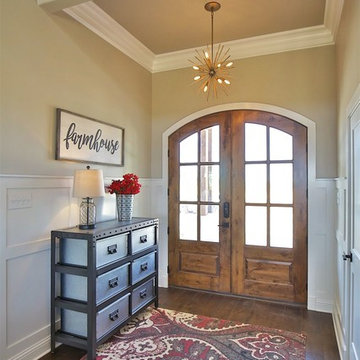
Inspiration for a medium sized classic hallway in Austin with beige walls, dark hardwood flooring, a double front door, a glass front door and brown floors.
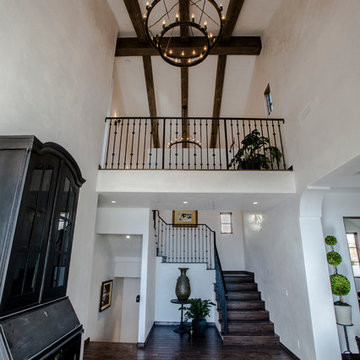
Striking two story foyer with wrought iron railings, high open beam ceiling, engineered wood flooring and Venetian plastered walls. Note the pre-set elevator shaft area where the vase is standing. Want to add an elevator later -- no problem! Development and interior design by Vernon Construction. Construction management and supervision by Millar and Associates Construction. Photo courtesy of Village Properties.
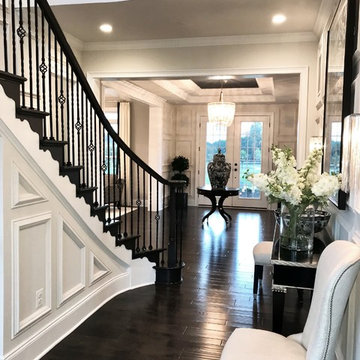
The goal for this entire home was to design everything in black & white and keep each room interesting, well design, sophisticated and most of all, timeless.
A great entryway sets the tone for the rest of your home and prepares you for what’s next. I designed this entryway to be tasteful well design but bold and dramatic to keep you interested. I wanted everyone that entered this house to start thinking in their mind “I want to see more!”
The lighting and artwork I picked out were all out of my clients’ comfort zone, but they trusted me enough to go with my design. I love it when my clients aren’t afraid to take the risk, it always pays off at end!
Let the Picture speak for itself!
Photo Credits: Rose T. Bien-Aime
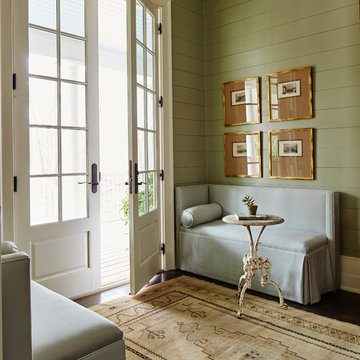
Inspiration for a coastal foyer in Other with green walls, dark hardwood flooring, a double front door and a glass front door.
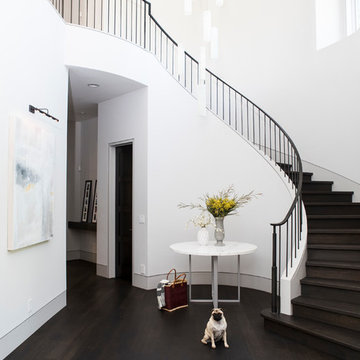
joy coakley photography
Inspiration for a large contemporary foyer in San Francisco with white walls, dark hardwood flooring and a double front door.
Inspiration for a large contemporary foyer in San Francisco with white walls, dark hardwood flooring and a double front door.
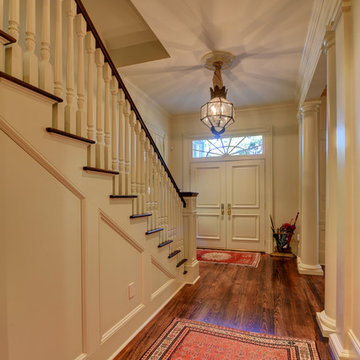
Inspiration for a large traditional front door in New Orleans with white walls, dark hardwood flooring, a double front door, a white front door and brown floors.
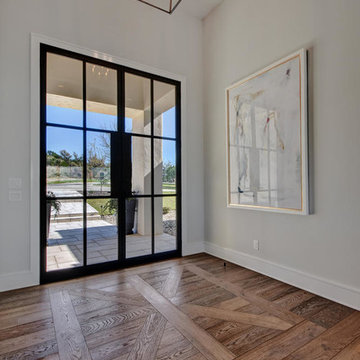
Photo of a large traditional foyer in Austin with white walls, dark hardwood flooring, a double front door, a glass front door and brown floors.
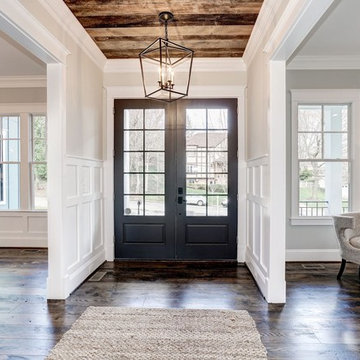
This is an example of a medium sized country front door in DC Metro with beige walls, dark hardwood flooring, a double front door, a brown front door, brown floors and feature lighting.
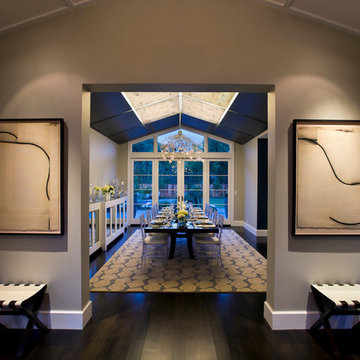
Bernard Andre
This is an example of a medium sized traditional foyer in San Francisco with grey walls, dark hardwood flooring, a double front door and a dark wood front door.
This is an example of a medium sized traditional foyer in San Francisco with grey walls, dark hardwood flooring, a double front door and a dark wood front door.
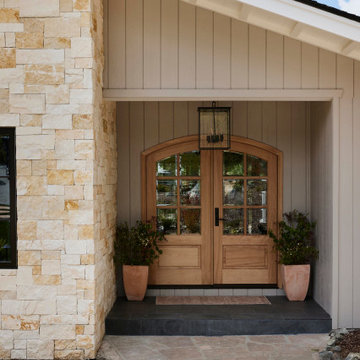
Photo of a medium sized rural foyer in San Francisco with white walls, dark hardwood flooring, a double front door and a brown front door.
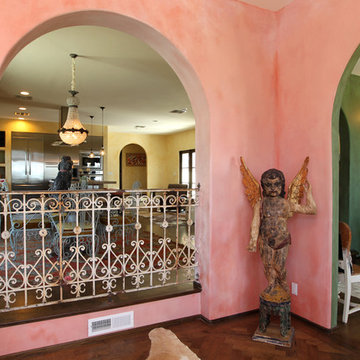
Mediterranean door on exterior of home in South Bay California
Custom Design & Construction
This is an example of a large mediterranean foyer in Los Angeles with pink walls, dark hardwood flooring, a double front door, a blue front door and brown floors.
This is an example of a large mediterranean foyer in Los Angeles with pink walls, dark hardwood flooring, a double front door, a blue front door and brown floors.
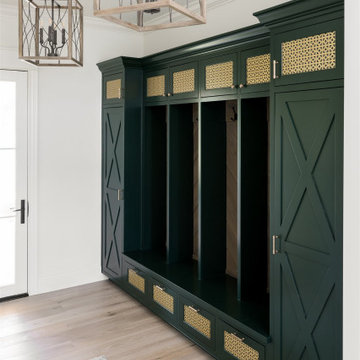
A neutral color palette punctuated by warm wood tones and large windows create a comfortable, natural environment that combines casual southern living with European coastal elegance. The 10-foot tall pocket doors leading to a covered porch were designed in collaboration with the architect for seamless indoor-outdoor living. Decorative house accents including stunning wallpapers, vintage tumbled bricks, and colorful walls create visual interest throughout the space. Beautiful fireplaces, luxury furnishings, statement lighting, comfortable furniture, and a fabulous basement entertainment area make this home a welcome place for relaxed, fun gatherings.
---
Project completed by Wendy Langston's Everything Home interior design firm, which serves Carmel, Zionsville, Fishers, Westfield, Noblesville, and Indianapolis.
For more about Everything Home, click here: https://everythinghomedesigns.com/
To learn more about this project, click here:
https://everythinghomedesigns.com/portfolio/aberdeen-living-bargersville-indiana/
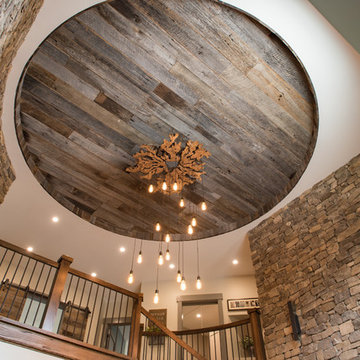
Inspiration for a large rustic foyer in Charleston with beige walls, dark hardwood flooring, a double front door, a glass front door and brown floors.
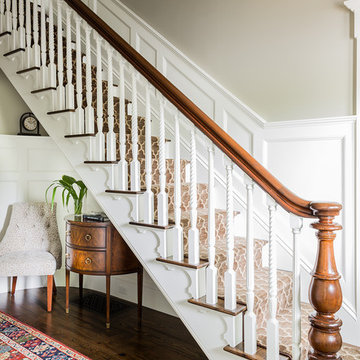
Simple stick-style staircase balusters on the staircase were replaced with alternating vertical and spiral fluted balusters inspired by the roped corner boards on the home’s exterior. Scrolled skirt boards were added to the stairs, modeled after the Italianate brackets on home’s exterior. The stair treads and flooring were replaced with reclaimed antique oak. The handrail and newel posts were re-used. High wainscot paneling add formality and character.
Entrance with Dark Hardwood Flooring and a Double Front Door Ideas and Designs
5