Entrance with Dark Hardwood Flooring and All Types of Ceiling Ideas and Designs
Refine by:
Budget
Sort by:Popular Today
1 - 20 of 478 photos
Item 1 of 3

A key factor in the design of this week's home was functionality for an expanding family. This mudroom nook located off the kitchen allows for plenty of storage for the regularly used jackets, bags, shoes and more. Making it easy for the family to keep the area functional and tidy.
#entryway #entrywaydesign #welcomehome #mudroom

Statement front entry with a bright Marilyn Monroe piece and lighted ceiling.
Werner Straube Photography
This is an example of a large classic foyer in Chicago with grey walls, dark hardwood flooring, brown floors, a drop ceiling and feature lighting.
This is an example of a large classic foyer in Chicago with grey walls, dark hardwood flooring, brown floors, a drop ceiling and feature lighting.

A curved entryway with antique furnishings, iron doors, and ornate fixtures and double mirror.
Antiqued bench sits in front of double-hung mirrors to reflect the artwork from across the entryway.

Photo of a large country foyer in New York with blue walls, dark hardwood flooring, a stable front door, a black front door, a wood ceiling and wallpapered walls.

A partition hides the coat rack and shoe selves from the dining area.
Small contemporary vestibule in San Francisco with white walls, dark hardwood flooring, a dark wood front door, brown floors and a vaulted ceiling.
Small contemporary vestibule in San Francisco with white walls, dark hardwood flooring, a dark wood front door, brown floors and a vaulted ceiling.

Our clients needed more space for their family to eat, sleep, play and grow.
Expansive views of backyard activities, a larger kitchen, and an open floor plan was important for our clients in their desire for a more comfortable and functional home.
To expand the space and create an open floor plan, we moved the kitchen to the back of the house and created an addition that includes the kitchen, dining area, and living area.
A mudroom was created in the existing kitchen footprint. On the second floor, the addition made way for a true master suite with a new bathroom and walk-in closet.
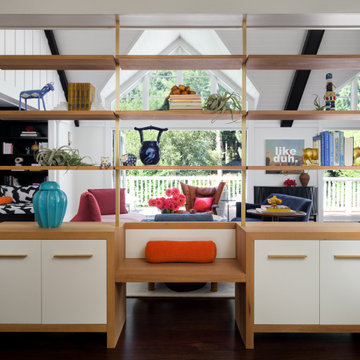
Inspiration for an eclectic entrance in San Francisco with dark hardwood flooring and exposed beams.

Custom front entryway of home with pavers, rustic wood, shutters, garden boxes and pavers.
Photo of a medium sized rustic front door in San Luis Obispo with beige walls, dark hardwood flooring, a single front door, a red front door, brown floors and exposed beams.
Photo of a medium sized rustic front door in San Luis Obispo with beige walls, dark hardwood flooring, a single front door, a red front door, brown floors and exposed beams.

Design ideas for a small victorian boot room in Houston with white walls, dark hardwood flooring, brown floors, a timber clad ceiling and tongue and groove walls.

A grand entryway in Charlotte with a curved staircase, wide oak floors, white wainscoting, and a tray ceiling.
Photo of a large classic hallway in Charlotte with dark hardwood flooring, a double front door, a dark wood front door, a drop ceiling and wainscoting.
Photo of a large classic hallway in Charlotte with dark hardwood flooring, a double front door, a dark wood front door, a drop ceiling and wainscoting.

Inspiration for a large traditional foyer in Charleston with brown walls, dark hardwood flooring, a double front door, a dark wood front door, brown floors, a vaulted ceiling and wainscoting.

Front Entry Interior leads to living room. White oak columns and cofferred ceilings. Tall panel on stair window echoes door style.
This is an example of a large traditional foyer in Boston with white walls, dark hardwood flooring, a single front door, a dark wood front door, brown floors, a coffered ceiling and wainscoting.
This is an example of a large traditional foyer in Boston with white walls, dark hardwood flooring, a single front door, a dark wood front door, brown floors, a coffered ceiling and wainscoting.
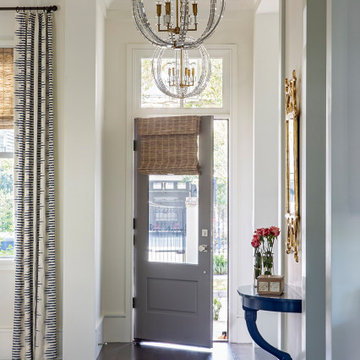
Photo of a traditional foyer in Charleston with white walls, dark hardwood flooring, a single front door, a grey front door, brown floors and a drop ceiling.
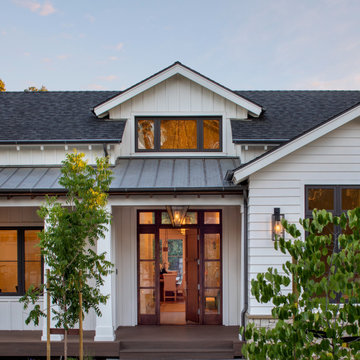
Photo of a rural front door in San Francisco with white walls, dark hardwood flooring, a single front door, a medium wood front door, brown floors and exposed beams.
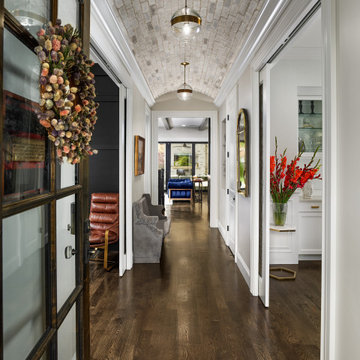
Traditional hallway in Denver with grey walls, dark hardwood flooring, a single front door, a glass front door, brown floors and a vaulted ceiling.

The Entryway's eight foot tall door, sidelights, and transom allow plenty of natural light to filter in. An open railing staircase to the finished Lower Level is adjacent to the entry.

Small contemporary front door in Orange County with white walls, dark hardwood flooring, a double front door, a light wood front door, brown floors, a vaulted ceiling and wainscoting.
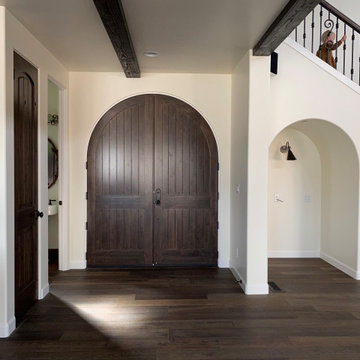
Knotty alder door, dark white oak flooring, faux beams, box beams, office nook, spanish style railing
Large mediterranean front door in Other with white walls, dark hardwood flooring, a double front door, a dark wood front door, brown floors and exposed beams.
Large mediterranean front door in Other with white walls, dark hardwood flooring, a double front door, a dark wood front door, brown floors and exposed beams.
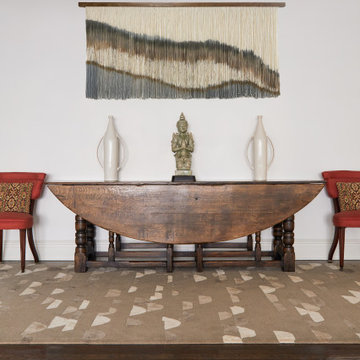
Create a Focal Point in your entry foyer. The scale of furniture should match the scale of the space. This antique trestle table is a great base to this warm inviting entry.

This is an example of a classic hallway in Dallas with white walls, dark hardwood flooring, a single front door, a glass front door, brown floors and a vaulted ceiling.
Entrance with Dark Hardwood Flooring and All Types of Ceiling Ideas and Designs
1