Entrance with Dark Hardwood Flooring and Cork Flooring Ideas and Designs
Sort by:Popular Today
1 - 20 of 14,898 photos

Photo of a farmhouse foyer in Gloucestershire with beige walls, dark hardwood flooring, a single front door, a white front door and brown floors.
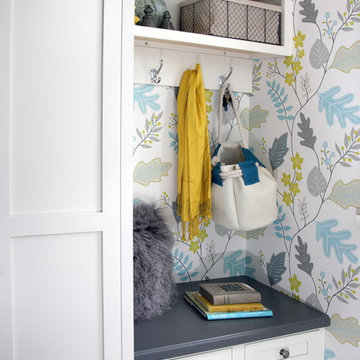
This gray and transitional kitchen remodel bridges the gap between contemporary style and traditional style. The dark gray cabinetry, light gray walls, and white subway tile backsplash make for a beautiful, neutral canvas for the bold teal blue and yellow décor accented throughout the design.
Designer Gwen Adair of Cabinet Supreme by Adair did a fabulous job at using grays to create a neutral backdrop to bring out the bright, vibrant colors that the homeowners love so much.
This Milwaukee, WI kitchen is the perfect example of Dura Supreme's recent launch of gray paint finishes, it has been interesting to see these new cabinetry colors suddenly flowing across our manufacturing floor, destined for homes around the country. We've already seen an enthusiastic acceptance of these new colors as homeowners started immediately selecting our various shades of gray paints, like this example of “Storm Gray”, for their new homes and remodeling projects!
Dura Supreme’s “Storm Gray” is the darkest of our new gray painted finishes (although our current “Graphite” paint finish is a charcoal gray that is almost black). For those that like the popular contrast between light and dark finishes, Storm Gray pairs beautifully with lighter painted and stained finishes.
Request a FREE Dura Supreme Brochure Packet:
http://www.durasupreme.com/request-brochure

Medium sized contemporary front door in Miami with beige walls, dark hardwood flooring, a double front door, a glass front door and brown floors.

http://www.pickellbuilders.com. Front entry is a contemporary mix of glass, stone, and stucco. Gravel entry court with decomposed granite chips. Front door is African mahogany with clear glass sidelights and horizontal aluminum inserts. Photo by Paul Schlismann.
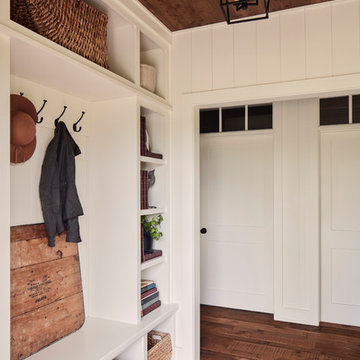
Photo Credit - David Bader
Farmhouse boot room in Milwaukee with white walls, dark hardwood flooring and brown floors.
Farmhouse boot room in Milwaukee with white walls, dark hardwood flooring and brown floors.

Inspiration for an expansive classic foyer in Minneapolis with white walls, a single front door, a white front door, dark hardwood flooring and multi-coloured floors.

Midcentury foyer in San Francisco with white walls, dark hardwood flooring, a black front door and brown floors.

Front door/ Great Room entry - hidden doors are located on either side of the front door to conceal coat closets.
Photography: Garett + Carrie Buell of Studiobuell/ studiobuell.com
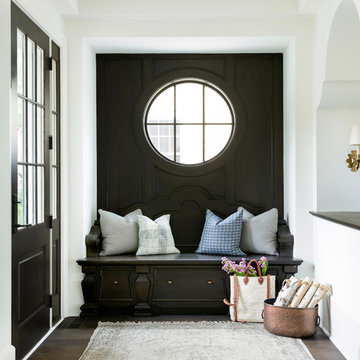
Spacecrafting Photography
Design ideas for a traditional foyer in Minneapolis with white walls, dark hardwood flooring, a single front door, a glass front door and feature lighting.
Design ideas for a traditional foyer in Minneapolis with white walls, dark hardwood flooring, a single front door, a glass front door and feature lighting.
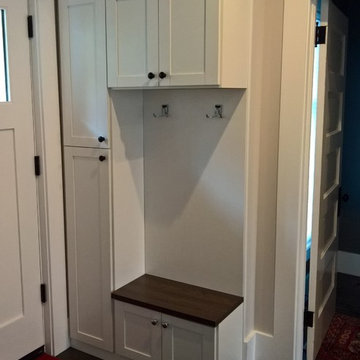
This customer had a very small space near their front door that was underutilized. We designed this small mudroom unit to fill this nook with shoe storage, a small bench, and hooks for coats.
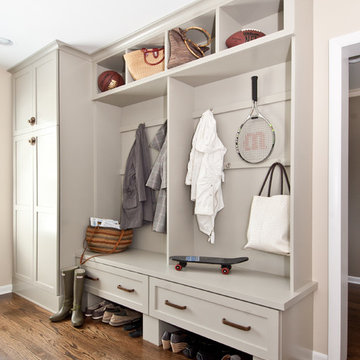
Photography: Megan Chaffin
This is an example of a traditional boot room in Chicago with beige walls and dark hardwood flooring.
This is an example of a traditional boot room in Chicago with beige walls and dark hardwood flooring.

Entrance to home showcasing a Christopher Guy sofa
Photo of a large traditional foyer in New York with beige walls, dark hardwood flooring, a single front door and feature lighting.
Photo of a large traditional foyer in New York with beige walls, dark hardwood flooring, a single front door and feature lighting.
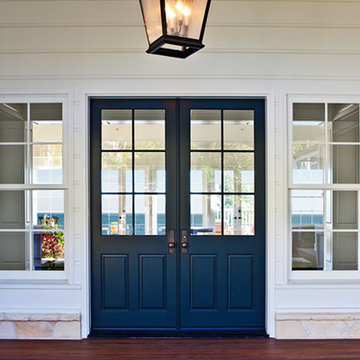
Design ideas for a medium sized traditional front door in Los Angeles with white walls, dark hardwood flooring, a double front door and a blue front door.
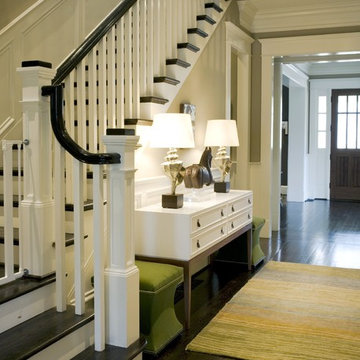
Design ideas for a traditional entrance in Atlanta with beige walls, dark hardwood flooring, black floors and feature lighting.

This is an example of a small rural boot room in San Francisco with white walls, dark hardwood flooring, a pivot front door, a black front door and brown floors.
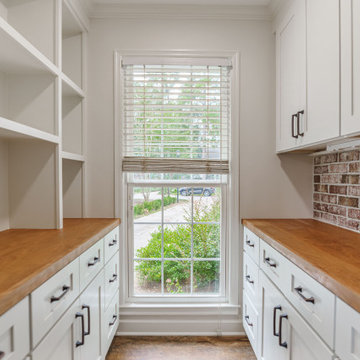
This homeowner let us run with an update transitional style look throughout the pantry, bar and master bathroom renovation. Textural elements such as exposed brick, butcher block counters, chic floating shelves, rimless shower glass, and touches of luxury with heated towel racks and Edison lighting round out this southern home's updates.

Photo of a contemporary hallway in Tampa with white walls, dark hardwood flooring, a single front door, a dark wood front door and brown floors.
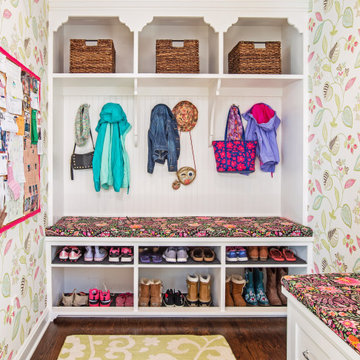
This is an example of a traditional boot room in Milwaukee with multi-coloured walls, dark hardwood flooring, brown floors and wallpapered walls.
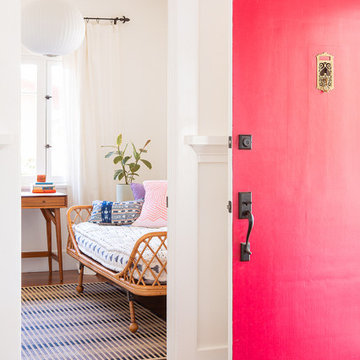
Original Front Door in a Raspberry Farrow & Ball hue, with new Handset lock, and vintage Speakeasy peephole brought the whole area to life.
Inspiration for a classic entrance in Los Angeles with white walls, dark hardwood flooring, a single front door, a red front door and brown floors.
Inspiration for a classic entrance in Los Angeles with white walls, dark hardwood flooring, a single front door, a red front door and brown floors.
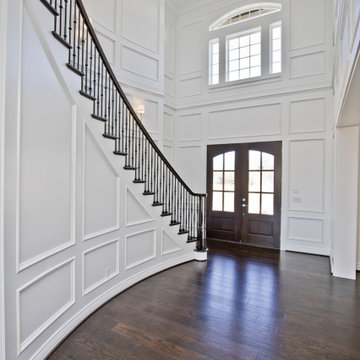
This is an example of an expansive traditional front door in Other with white walls, dark hardwood flooring, a double front door, a dark wood front door and brown floors.
Entrance with Dark Hardwood Flooring and Cork Flooring Ideas and Designs
1