Entrance with Dark Hardwood Flooring and Exposed Beams Ideas and Designs
Refine by:
Budget
Sort by:Popular Today
1 - 20 of 66 photos
Item 1 of 3

Inspiration for a medium sized country foyer in Austin with white walls, dark hardwood flooring, a double front door, a black front door, brown floors and exposed beams.

Our clients needed more space for their family to eat, sleep, play and grow.
Expansive views of backyard activities, a larger kitchen, and an open floor plan was important for our clients in their desire for a more comfortable and functional home.
To expand the space and create an open floor plan, we moved the kitchen to the back of the house and created an addition that includes the kitchen, dining area, and living area.
A mudroom was created in the existing kitchen footprint. On the second floor, the addition made way for a true master suite with a new bathroom and walk-in closet.

Our design team listened carefully to our clients' wish list. They had a vision of a cozy rustic mountain cabin type master suite retreat. The rustic beams and hardwood floors complement the neutral tones of the walls and trim. Walking into the new primary bathroom gives the same calmness with the colors and materials used in the design.
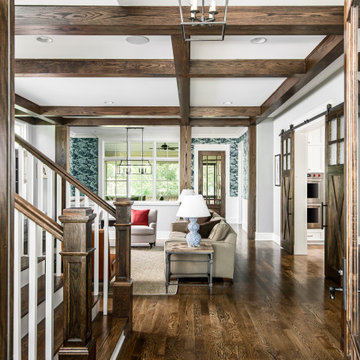
Photography: Garett + Carrie Buell of Studiobuell/ studiobuell.com
Medium sized classic foyer in Nashville with grey walls, dark hardwood flooring, a single front door, a dark wood front door and exposed beams.
Medium sized classic foyer in Nashville with grey walls, dark hardwood flooring, a single front door, a dark wood front door and exposed beams.

A project along the famous Waverly Place street in historical Greenwich Village overlooking Washington Square Park; this townhouse is 8,500 sq. ft. an experimental project and fully restored space. The client requested to take them out of their comfort zone, aiming to challenge themselves in this new space. The goal was to create a space that enhances the historic structure and make it transitional. The rooms contained vintage pieces and were juxtaposed using textural elements like throws and rugs. Design made to last throughout the ages, an ode to a landmark.
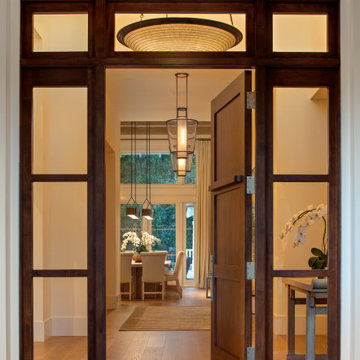
This is an example of a country front door in San Francisco with white walls, dark hardwood flooring, a single front door, a medium wood front door, brown floors and exposed beams.
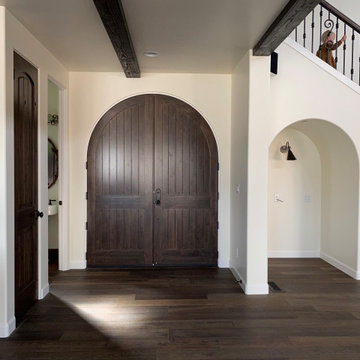
Knotty alder door, dark white oak flooring, faux beams, box beams, office nook, spanish style railing
Large mediterranean front door in Other with white walls, dark hardwood flooring, a double front door, a dark wood front door, brown floors and exposed beams.
Large mediterranean front door in Other with white walls, dark hardwood flooring, a double front door, a dark wood front door, brown floors and exposed beams.

Project completed as Senior Designer with NB Design Group, Inc.
Photography | John Granen
Beach style foyer in Seattle with white walls, dark hardwood flooring, a single front door, a white front door, brown floors, exposed beams, a wood ceiling and tongue and groove walls.
Beach style foyer in Seattle with white walls, dark hardwood flooring, a single front door, a white front door, brown floors, exposed beams, a wood ceiling and tongue and groove walls.
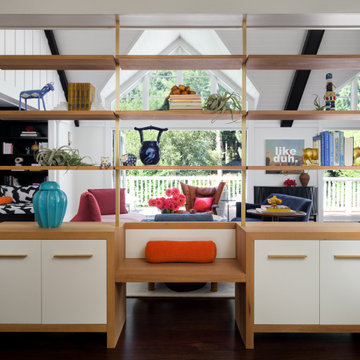
Inspiration for an eclectic entrance in San Francisco with dark hardwood flooring and exposed beams.
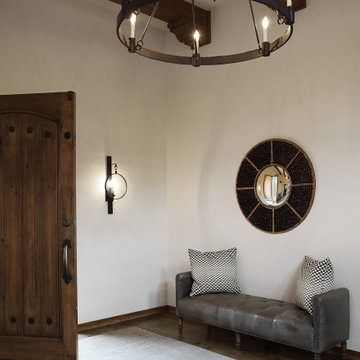
Heather Ryan, Interior Designer
H.Ryan Studio - Scottsdale, AZ
www.hryanstudio.com
Large traditional foyer in Phoenix with white walls, dark hardwood flooring, a single front door, a dark wood front door, brown floors and exposed beams.
Large traditional foyer in Phoenix with white walls, dark hardwood flooring, a single front door, a dark wood front door, brown floors and exposed beams.
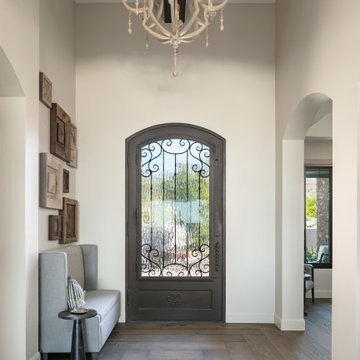
The classics never go out of style, as is the case with this custom new build that was interior designed from the blueprint stages with enduring longevity in mind. An eye for scale is key with these expansive spaces calling for proper proportions, intentional details, liveable luxe materials and a melding of functional design with timeless aesthetics. The result is cozy, welcoming and balanced grandeur. | Photography Joshua Caldwell
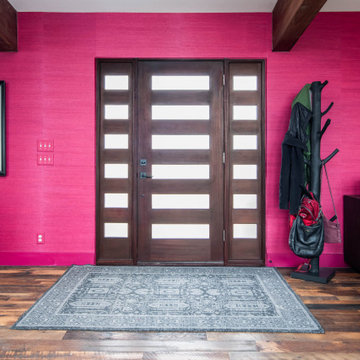
Grass Cloth Wall Paper
Reclaimed Barn Wide plank Hardwood flooring
Photo of an expansive contemporary front door in Other with red walls, dark hardwood flooring, a single front door, a dark wood front door, multi-coloured floors, exposed beams and wallpapered walls.
Photo of an expansive contemporary front door in Other with red walls, dark hardwood flooring, a single front door, a dark wood front door, multi-coloured floors, exposed beams and wallpapered walls.
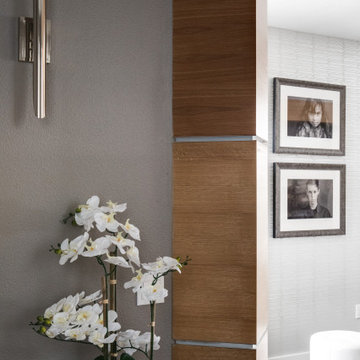
This is an example of a medium sized contemporary foyer in Orange County with grey walls, dark hardwood flooring, a single front door, a dark wood front door, brown floors and exposed beams.
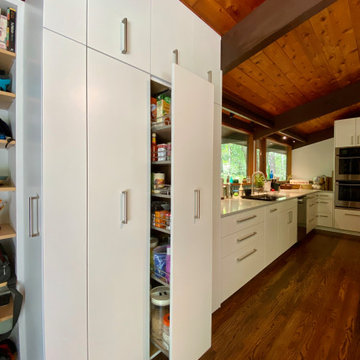
Inspiration for a contemporary entrance in Raleigh with dark hardwood flooring and exposed beams.
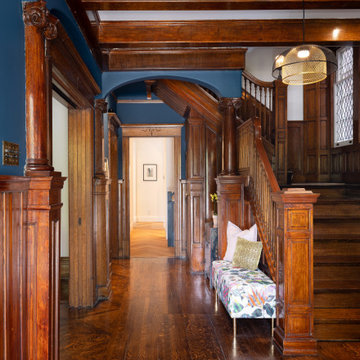
The heritage woodwork of this beautiful Edwardian home was immaculately preserved, which provided a unique design opportunity to retain a portion of the existing home, whilst introducing a level of modernity in the newer spaces.
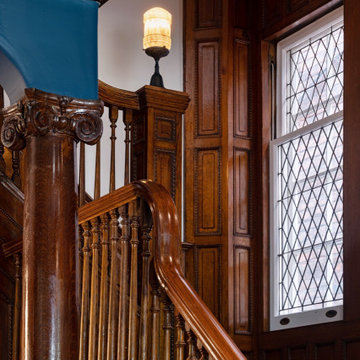
Photo of a large traditional foyer in Toronto with blue walls, dark hardwood flooring, a single front door, a dark wood front door, brown floors, exposed beams and wood walls.
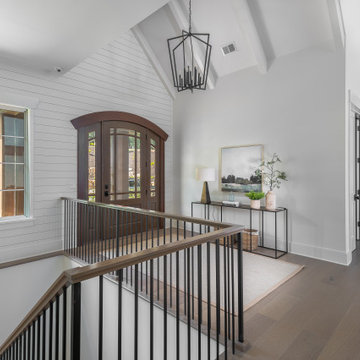
Photo of a traditional entrance in Other with white walls, dark hardwood flooring, a single front door, a medium wood front door, brown floors, exposed beams, a vaulted ceiling and tongue and groove walls.
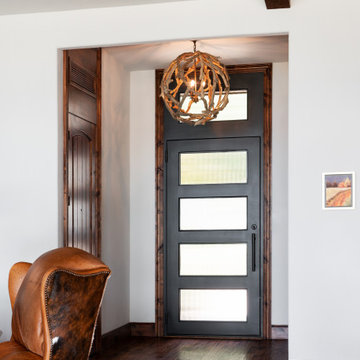
Inspiration for a medium sized rustic foyer in Other with beige walls, dark hardwood flooring, a single front door, a black front door, brown floors and exposed beams.
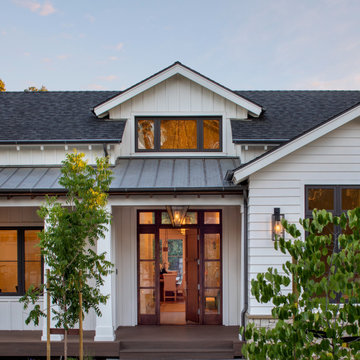
Photo of a rural front door in San Francisco with white walls, dark hardwood flooring, a single front door, a medium wood front door, brown floors and exposed beams.
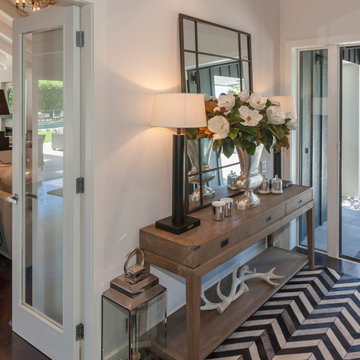
A welcoming entrance to a lodge-style home.
Inspiration for a foyer in Wellington with white walls, a pivot front door, a black front door, brown floors, exposed beams and dark hardwood flooring.
Inspiration for a foyer in Wellington with white walls, a pivot front door, a black front door, brown floors, exposed beams and dark hardwood flooring.
Entrance with Dark Hardwood Flooring and Exposed Beams Ideas and Designs
1