Entrance with Dark Hardwood Flooring and Feature Lighting Ideas and Designs
Refine by:
Budget
Sort by:Popular Today
1 - 20 of 298 photos
Item 1 of 3

Front door/ Great Room entry - hidden doors are located on either side of the front door to conceal coat closets.
Photography: Garett + Carrie Buell of Studiobuell/ studiobuell.com

Inspiration for a traditional entrance in Austin with dark hardwood flooring, a double front door, a glass front door and feature lighting.
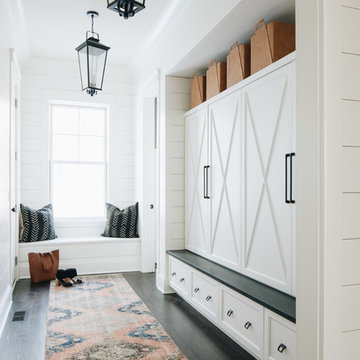
Photo of a country boot room in Chicago with white walls, dark hardwood flooring, brown floors and feature lighting.
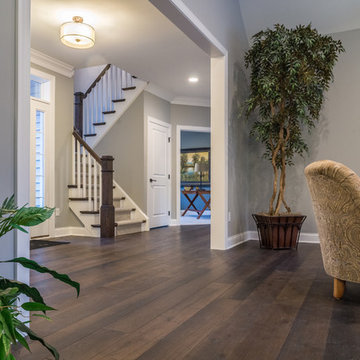
Wide plank dark brown hickory - our Crescent City hardwood floor: https://revelwoods.com/products/864/detail?space=e1489276-963a-45a5-a192-f36a9d86aa9c
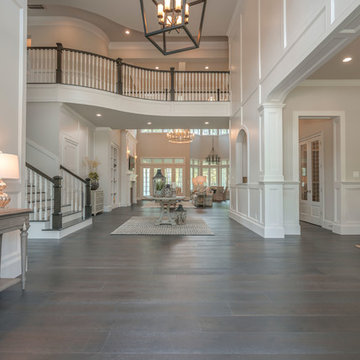
The beautiful entryway to our Hampton's style home.
Design ideas for a large coastal foyer in Houston with white walls, dark hardwood flooring, a single front door, a white front door, brown floors, feature lighting and wood walls.
Design ideas for a large coastal foyer in Houston with white walls, dark hardwood flooring, a single front door, a white front door, brown floors, feature lighting and wood walls.
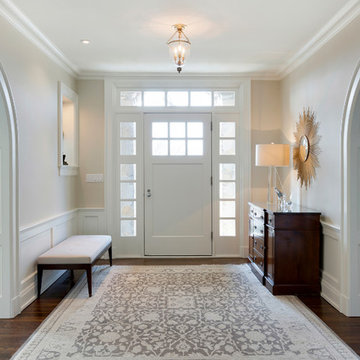
Spacecrafting
Inspiration for a medium sized classic front door in Minneapolis with beige walls, dark hardwood flooring, a white front door, a single front door, brown floors and feature lighting.
Inspiration for a medium sized classic front door in Minneapolis with beige walls, dark hardwood flooring, a white front door, a single front door, brown floors and feature lighting.
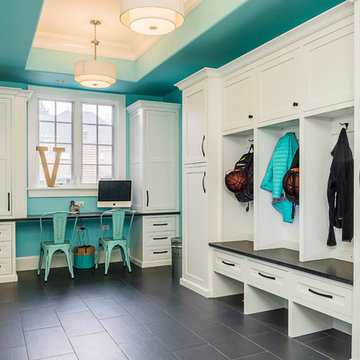
Large traditional boot room in Chicago with blue walls, dark hardwood flooring and feature lighting.
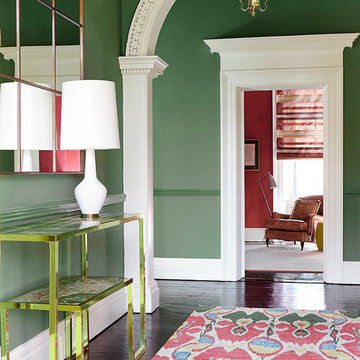
This is an example of a traditional foyer in Dublin with green walls, dark hardwood flooring and feature lighting.
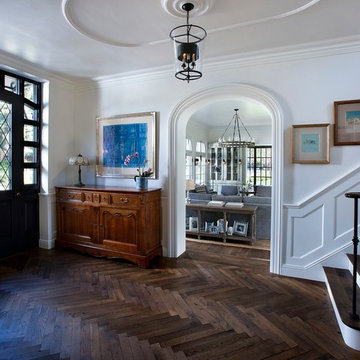
Dino Tonn
Inspiration for a medium sized classic foyer in Phoenix with white walls, dark hardwood flooring, a single front door and feature lighting.
Inspiration for a medium sized classic foyer in Phoenix with white walls, dark hardwood flooring, a single front door and feature lighting.
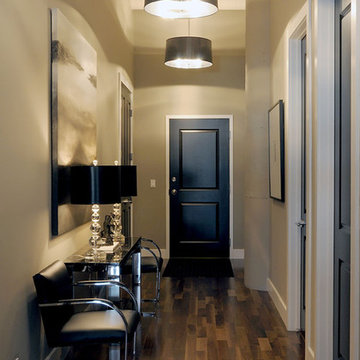
D&M Images
Photo of a traditional hallway in Other with grey walls, dark hardwood flooring, a single front door, brown floors and feature lighting.
Photo of a traditional hallway in Other with grey walls, dark hardwood flooring, a single front door, brown floors and feature lighting.

Large traditional foyer in Providence with blue walls, dark hardwood flooring, brown floors and feature lighting.
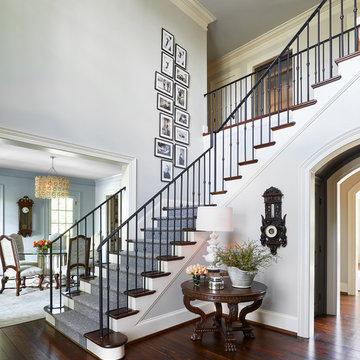
Medium sized classic foyer in Nashville with a single front door, grey walls, dark hardwood flooring, a dark wood front door, brown floors and feature lighting.
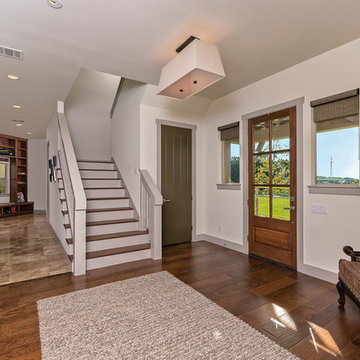
Medium sized traditional front door in Austin with white walls, dark hardwood flooring, a single front door, a medium wood front door and feature lighting.
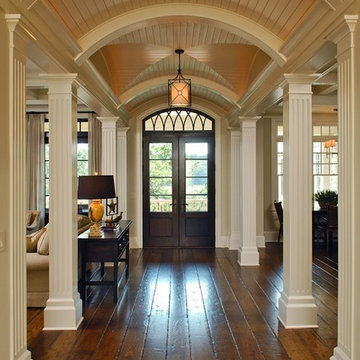
Photo by: Tripp Smith
Photo of a traditional entrance in Charleston with dark hardwood flooring, a double front door and feature lighting.
Photo of a traditional entrance in Charleston with dark hardwood flooring, a double front door and feature lighting.
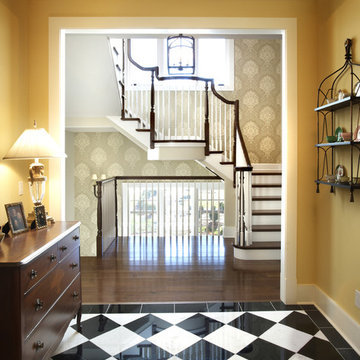
Inspiration for a traditional entrance in Chicago with yellow walls, dark hardwood flooring, multi-coloured floors and feature lighting.
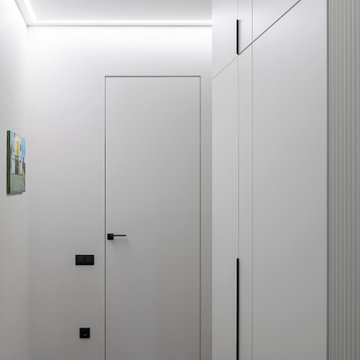
There is no room for a full closet at the entrance, so we installed several clothes hooks and a small cross-drawer closet instead. The rest of the stuff can be stored in the second closet further down the hall, where we also located the low-current and electrical panels as well as the heating manifold.
We design interiors of homes and apartments worldwide. If you need well-thought and aesthetical interior, submit a request on the website.
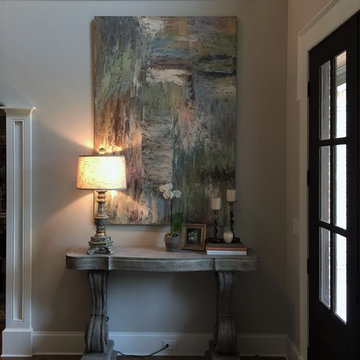
Foyer entry with double doors, extra detail on trim with a shoulder casing, plinth blocks, columns separating dining room, paneled trim breaking up the large two story space.
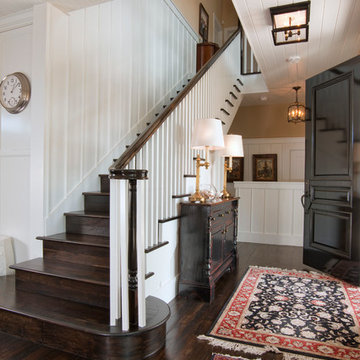
Dark hardwood stairs with white railing in 2008 Cape Cod styled home built by Smith Brothers in Del Mar, CA.
Additional Credits:
Architect: Richard Bokal
Interior Designer Doug Dolezal
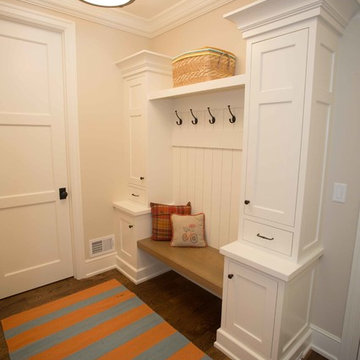
Photo of a medium sized classic boot room in San Diego with beige walls, dark hardwood flooring, a single front door, a white front door and feature lighting.

A young family with two small children was willing to renovate in order to create an open, livable home, conducive to seeing everywhere and being together. Their kitchen was isolated so was key to project’s success, as it is the central axis of the first level. Pineapple House decided to make it, literally, the “heart of the home.” We started at the front of the home and removed one of the two staircases, plus the existing powder room and pantry. In the space gained after removing the stairwell, pantry and powder room, we were able to reconfigure the entry. We created a new central hall, which was flanked by a new pantry and new powder room. This created symmetry, added a view and allowed natural light from the foyer to telegraph into the kitchen. We change the front door swing to enhance the view and the traffic flow upon entry into the house. The improvements were honored in 2018 when this home won an ASID Design Excellence Award for the year's Best Kitchen.
Galina Coada Photography
Entrance with Dark Hardwood Flooring and Feature Lighting Ideas and Designs
1