Entrance with Dark Hardwood Flooring and Lino Flooring Ideas and Designs
Refine by:
Budget
Sort by:Popular Today
41 - 60 of 15,108 photos
Item 1 of 3
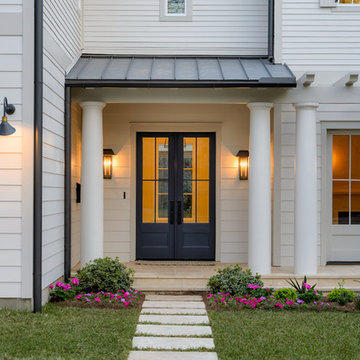
Medium sized classic front door in Dallas with white walls, dark hardwood flooring, a double front door and a blue front door.
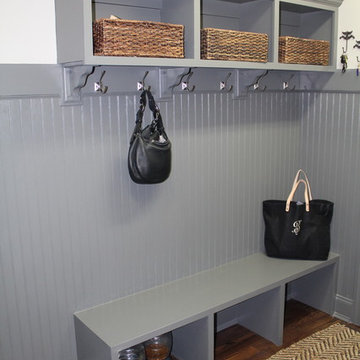
Design ideas for a medium sized classic boot room in Raleigh with white walls and dark hardwood flooring.

The wainscoting and wood trim assists with the light infused paint palette, accentuating the rich; hand scraped walnut floors and sophisticated furnishings. Black is used as an accent throughout the foyer to accentuate the detailed moldings. Judges paneling reaches from floor to to the second floor, bringing your eye to the elegant curves of the brass chandelier.
Photography by John Carrington
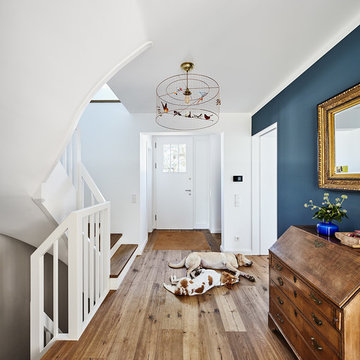
This is an example of a medium sized bohemian foyer in Dusseldorf with blue walls, dark hardwood flooring, a single front door, a white front door and a feature wall.
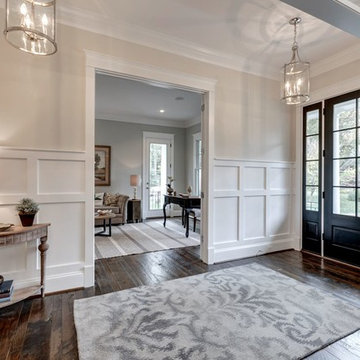
Design ideas for a medium sized farmhouse hallway in DC Metro with beige walls, dark hardwood flooring, a single front door, a dark wood front door and feature lighting.
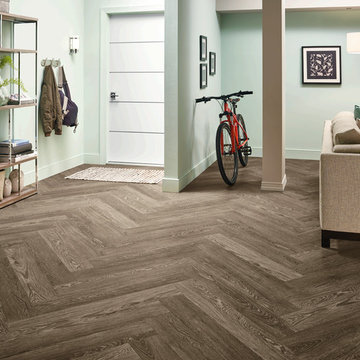
Design ideas for a small traditional front door in Chicago with blue walls, dark hardwood flooring, a single front door, a white front door and feature lighting.
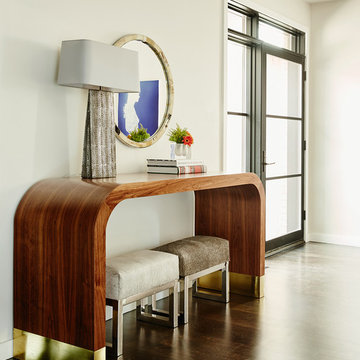
This forever home, perfect for entertaining and designed with a place for everything, is a contemporary residence that exudes warmth, functional style, and lifestyle personalization for a family of five. Our busy lawyer couple, with three close-knit children, had recently purchased a home that was modern on the outside, but dated on the inside. They loved the feel, but knew it needed a major overhaul. Being incredibly busy and having never taken on a renovation of this scale, they knew they needed help to make this space their own. Upon a previous client referral, they called on Pulp to make their dreams a reality. Then ensued a down to the studs renovation, moving walls and some stairs, resulting in dramatic results. Beth and Carolina layered in warmth and style throughout, striking a hard-to-achieve balance of livable and contemporary. The result is a well-lived in and stylish home designed for every member of the family, where memories are made daily.
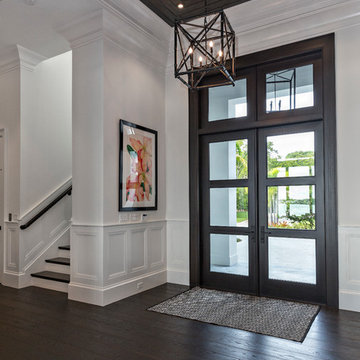
Ron Rosenzweig
Design ideas for a classic entrance in Miami with white walls, dark hardwood flooring, a double front door and a glass front door.
Design ideas for a classic entrance in Miami with white walls, dark hardwood flooring, a double front door and a glass front door.
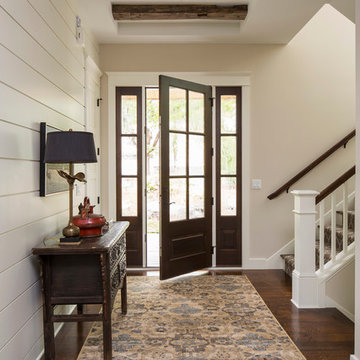
Design ideas for a classic foyer in Minneapolis with beige walls, dark hardwood flooring, a single front door and a glass front door.

Designed and Built by: Cottage Home Company
Photographed by: Kyle Caldabaugh of Level Exposure
Inspiration for a classic foyer in Jacksonville with white walls, dark hardwood flooring, a double front door and a white front door.
Inspiration for a classic foyer in Jacksonville with white walls, dark hardwood flooring, a double front door and a white front door.
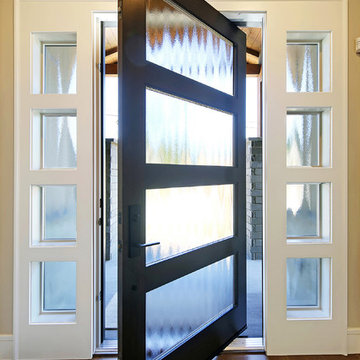
Inspiration for a medium sized contemporary front door in Seattle with beige walls, dark hardwood flooring, a pivot front door and a black front door.
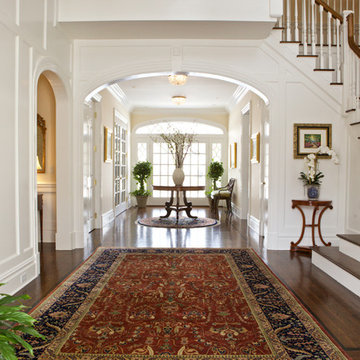
Photo of a classic foyer in New York with white walls and dark hardwood flooring.
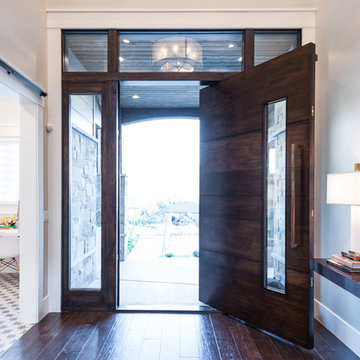
Medium sized classic front door in Salt Lake City with grey walls, dark hardwood flooring, a pivot front door and a dark wood front door.
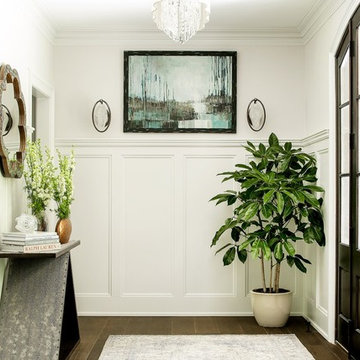
C Garibaldi Photography,
Photo of a medium sized traditional foyer in New York with beige walls, dark hardwood flooring, a single front door and a dark wood front door.
Photo of a medium sized traditional foyer in New York with beige walls, dark hardwood flooring, a single front door and a dark wood front door.
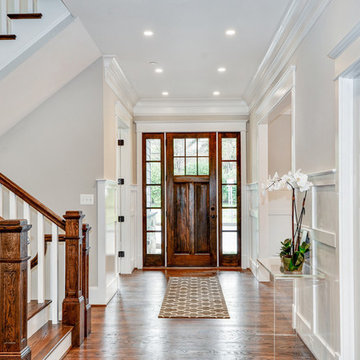
The first impression is the one that stays. When entering one of our homes, you will notice the high-end materials, the high ceilings, the beautiful lighting fixtures, the wood work... every detail is carefully planned.
#SuburbanBuilders
#CustomHomeBuilderArlingtonVA
#CustomHomeBuilderGreatFallsVA
#CustomHomeBuilderMcLeanVA
#CustomHomeBuilderViennaVA
#CustomHomeBuilderFallsChurchVA
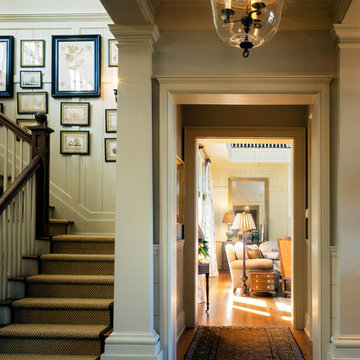
Steven Brooke
This is an example of a classic foyer in Charleston with dark hardwood flooring.
This is an example of a classic foyer in Charleston with dark hardwood flooring.
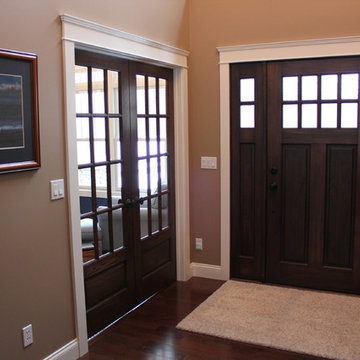
Medium sized traditional foyer in Other with brown walls, dark hardwood flooring, a single front door and a dark wood front door.
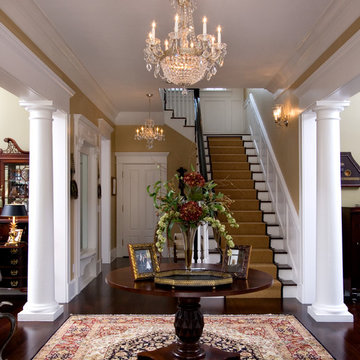
entry
This is an example of a large victorian foyer in Orlando with yellow walls, dark hardwood flooring and a single front door.
This is an example of a large victorian foyer in Orlando with yellow walls, dark hardwood flooring and a single front door.
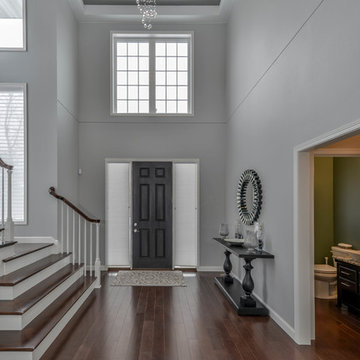
Amazing elegant custom two story home designed and built by Werschay Homes.
-James Gray Photography
Inspiration for a large modern foyer in Minneapolis with grey walls, dark hardwood flooring, a single front door and a dark wood front door.
Inspiration for a large modern foyer in Minneapolis with grey walls, dark hardwood flooring, a single front door and a dark wood front door.
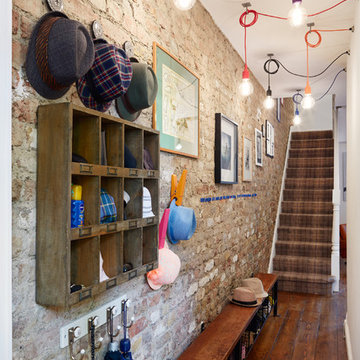
Make an entrance. Exposed brick wall and tartan carpet create a welcoming space with practical storage in the vintage gym bench and pigeon hole wall cabinet. Colourful hanging lights complete the look.
Photo: Andrew Beasley
Entrance with Dark Hardwood Flooring and Lino Flooring Ideas and Designs
3