Entrance with Dark Hardwood Flooring and Plywood Flooring Ideas and Designs
Refine by:
Budget
Sort by:Popular Today
141 - 160 of 15,214 photos
Item 1 of 3
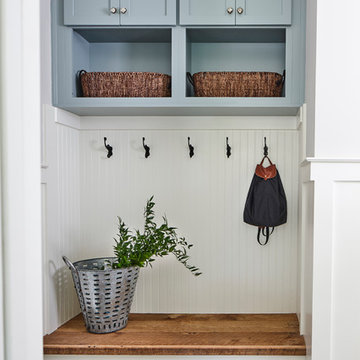
Laurey Glenn
Traditional boot room in Seattle with white walls and dark hardwood flooring.
Traditional boot room in Seattle with white walls and dark hardwood flooring.
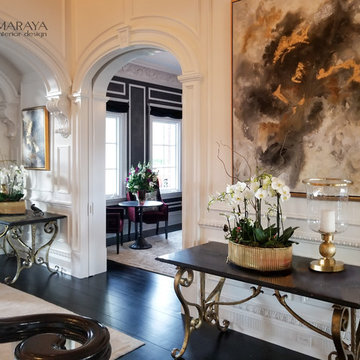
Black Venetian Plaster Music room with ornate white moldings in background behind arch Handknotted grey and cream rug Black wood floors, contemporary gold artwork.
White, gold and almost black are used in this very large, traditional remodel of an original Landry Group Home, filled with contemporary furniture, modern art and decor. White painted moldings on walls and ceilings, combined with black stained wide plank wood flooring. Very grand spaces, including living room, family room, dining room and music room feature hand knotted rugs in modern light grey, gold and black free form styles. All large rooms, including the master suite, feature white painted fireplace surrounds in carved moldings. Music room is stunning in black venetian plaster and carved white details on the ceiling with burgandy velvet upholstered chairs and a burgandy accented Baccarat Crystal chandelier. All lighting throughout the home, including the stairwell and extra large dining room hold Baccarat lighting fixtures. Master suite is composed of his and her baths, a sitting room divided from the master bedroom by beautiful carved white doors. Guest house shows arched white french doors, ornate gold mirror, and carved crown moldings. All the spaces are comfortable and cozy with warm, soft textures throughout. Project Location: Lake Sherwood, Westlake, California. Project designed by Maraya Interior Design. From their beautiful resort town of Ojai, they serve clients in Montecito, Hope Ranch, Malibu and Calabasas, across the tri-county area of Santa Barbara, Ventura and Los Angeles, south to Hidden Hills.

This 2 story home with a first floor Master Bedroom features a tumbled stone exterior with iron ore windows and modern tudor style accents. The Great Room features a wall of built-ins with antique glass cabinet doors that flank the fireplace and a coffered beamed ceiling. The adjacent Kitchen features a large walnut topped island which sets the tone for the gourmet kitchen. Opening off of the Kitchen, the large Screened Porch entertains year round with a radiant heated floor, stone fireplace and stained cedar ceiling. Photo credit: Picture Perfect Homes
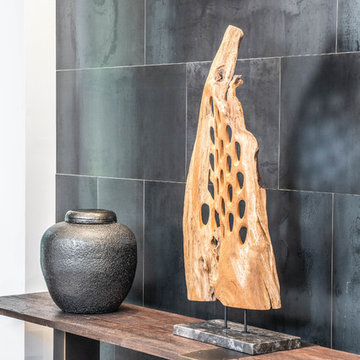
This is an example of a medium sized contemporary foyer in Other with white walls, dark hardwood flooring, a pivot front door, a dark wood front door and brown floors.
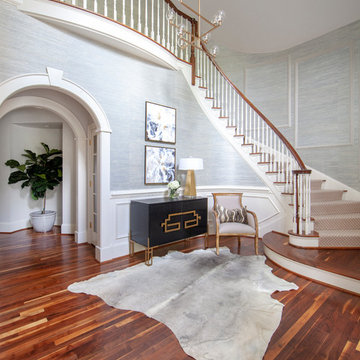
Design ideas for a classic foyer in Charlotte with blue walls, dark hardwood flooring, brown floors and feature lighting.

Hinkley Lighting Hadley Flush-Mount 3300CM
Classic entrance in Cleveland with white walls, dark hardwood flooring, a single front door, a white front door, brown floors and feature lighting.
Classic entrance in Cleveland with white walls, dark hardwood flooring, a single front door, a white front door, brown floors and feature lighting.
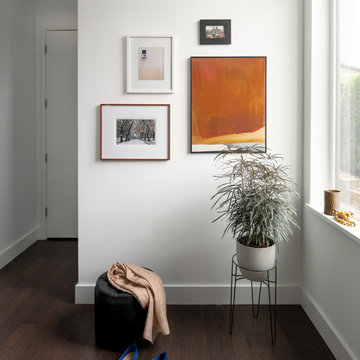
Small scandinavian foyer in Seattle with white walls, a single front door, brown floors, dark hardwood flooring and a white front door.

We love this stone detail and the vaulted ceilings, the double doors, and the custom chandelier.
Inspiration for an expansive rustic foyer in Phoenix with multi-coloured walls, dark hardwood flooring, a double front door, a brown front door, multi-coloured floors, a timber clad ceiling and brick walls.
Inspiration for an expansive rustic foyer in Phoenix with multi-coloured walls, dark hardwood flooring, a double front door, a brown front door, multi-coloured floors, a timber clad ceiling and brick walls.
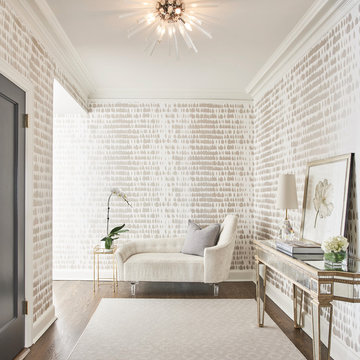
Photographer: Mike Schwartz
Photo of a traditional hallway in Chicago with dark hardwood flooring, a single front door, a black front door, brown floors, beige walls and feature lighting.
Photo of a traditional hallway in Chicago with dark hardwood flooring, a single front door, a black front door, brown floors, beige walls and feature lighting.
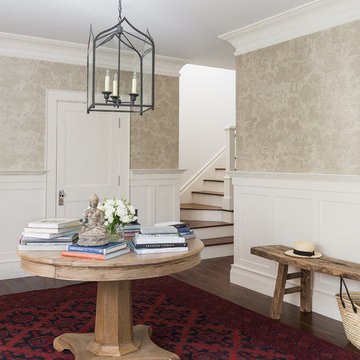
Rural foyer in San Francisco with beige walls and dark hardwood flooring.
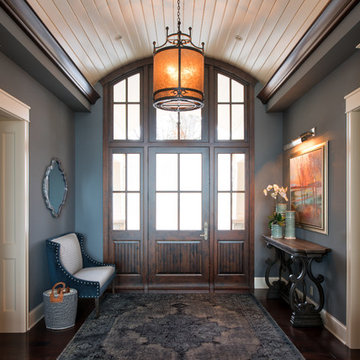
Architecture: Alexander Design Group | Interior Design: Studio M Interiors | Photography: Scott Amundson Photography
Large classic foyer in Minneapolis with blue walls, dark hardwood flooring, a single front door, a dark wood front door and brown floors.
Large classic foyer in Minneapolis with blue walls, dark hardwood flooring, a single front door, a dark wood front door and brown floors.
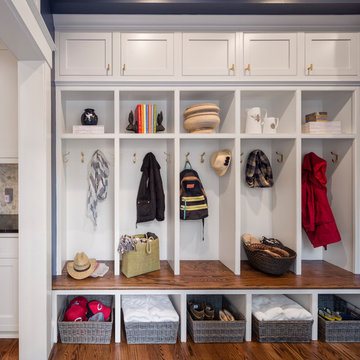
Josh Beeman Photography
Traditional entrance in Cincinnati with blue walls, dark hardwood flooring and brown floors.
Traditional entrance in Cincinnati with blue walls, dark hardwood flooring and brown floors.
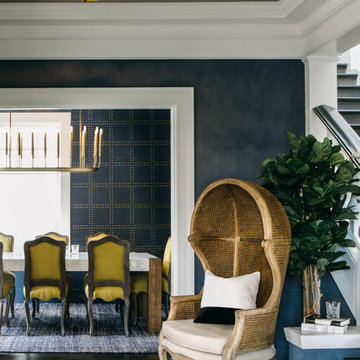
Conroy Tanzer
Design ideas for a medium sized classic foyer in San Francisco with grey walls, dark hardwood flooring, a double front door, a white front door and black floors.
Design ideas for a medium sized classic foyer in San Francisco with grey walls, dark hardwood flooring, a double front door, a white front door and black floors.
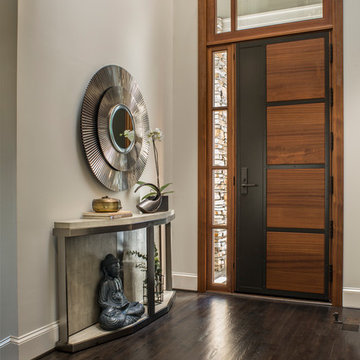
Photography by: David Dietrich Renovation by: Tom Vorys, Cornerstone Construction Cabinetry by: Benbow & Associates Countertops by: Solid Surface Specialties Appliances & Plumbing: Ferguson Lighting Design: David Terry Lighting Fixtures: Lux Lighting
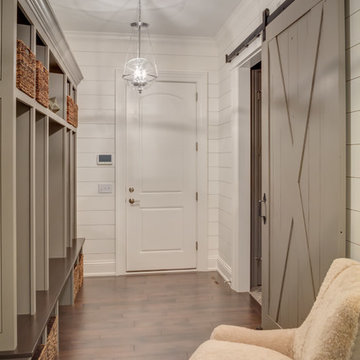
Modern farmhouse mudroom with cubbies, shiplap walls, and a barn door into the laundry room.
Photo of a medium sized rural boot room in Cleveland with white walls, dark hardwood flooring and a dark wood front door.
Photo of a medium sized rural boot room in Cleveland with white walls, dark hardwood flooring and a dark wood front door.
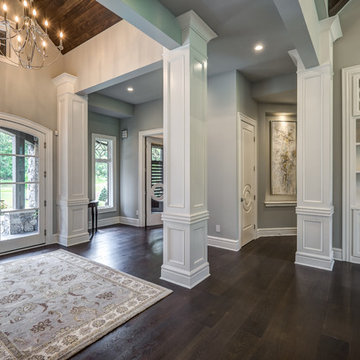
Dawn Smith Photography
Large traditional foyer in Cincinnati with grey walls, dark hardwood flooring, a double front door, a glass front door and brown floors.
Large traditional foyer in Cincinnati with grey walls, dark hardwood flooring, a double front door, a glass front door and brown floors.
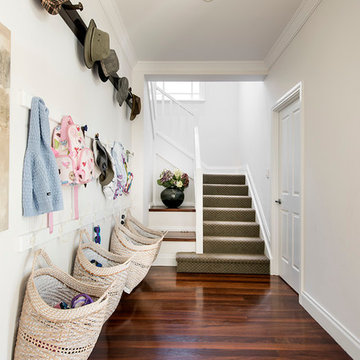
Photo of a medium sized classic entrance in Perth with white walls and dark hardwood flooring.
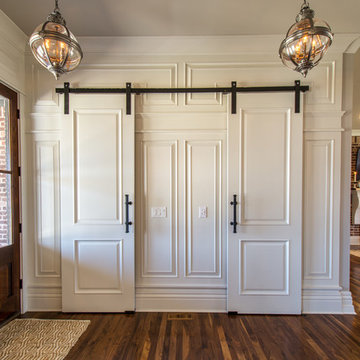
Austin Sauer
Inspiration for a medium sized traditional entrance in Louisville with white walls, dark hardwood flooring, a double front door and a dark wood front door.
Inspiration for a medium sized traditional entrance in Louisville with white walls, dark hardwood flooring, a double front door and a dark wood front door.
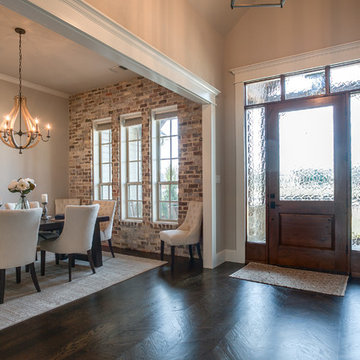
Ariana Miller with ANM Photography. www.anmphoto.com
Photo of a medium sized farmhouse front door in Dallas with grey walls, dark hardwood flooring, a single front door and a dark wood front door.
Photo of a medium sized farmhouse front door in Dallas with grey walls, dark hardwood flooring, a single front door and a dark wood front door.
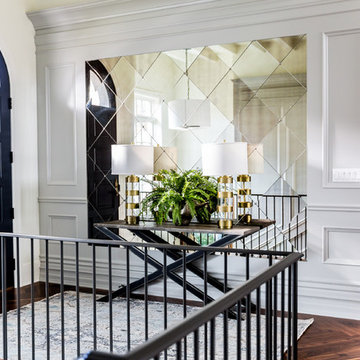
Lindsay Salazar
This is an example of a medium sized classic front door in Salt Lake City with white walls, dark hardwood flooring, a single front door, a black front door and feature lighting.
This is an example of a medium sized classic front door in Salt Lake City with white walls, dark hardwood flooring, a single front door, a black front door and feature lighting.
Entrance with Dark Hardwood Flooring and Plywood Flooring Ideas and Designs
8