Entrance with Dark Hardwood Flooring and Plywood Flooring Ideas and Designs
Refine by:
Budget
Sort by:Popular Today
161 - 180 of 15,207 photos
Item 1 of 3
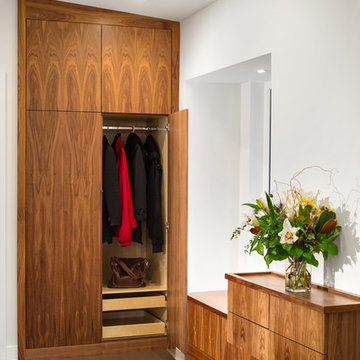
his modern new build located in the heart of Burnaby received an entire millwork and countertop package of the utmost quality. The kitchen features book matched walnut, paired with white upper cabinets to add a touch of light in the kitchen. Miele appliances surround the cabinetry.
The home’s front entrance has matching built in walnut book matched cabinetry that ties the kitchen in with the front entrance. Walnut built-in cabinetry in the basement showcase nicely as open sightlines in the basement and main floor allow for the matching cabinetry to been seen through the open staircase.
Fun red and white high gloss acrylics pop in the modern, yet functional laundry room. This home is truly a work of art!
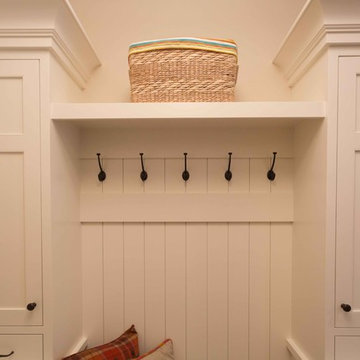
Design ideas for a medium sized classic boot room in San Diego with beige walls, dark hardwood flooring, a single front door and a white front door.
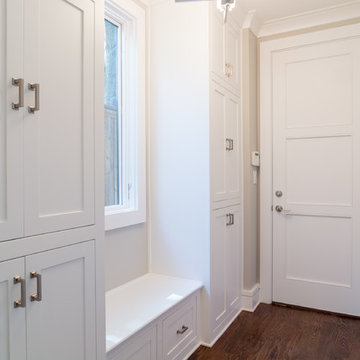
Garage entrance has plenty of storage and a useful built-in bench.
Design ideas for a large traditional boot room in Dallas with grey walls, dark hardwood flooring, a double front door and a dark wood front door.
Design ideas for a large traditional boot room in Dallas with grey walls, dark hardwood flooring, a double front door and a dark wood front door.
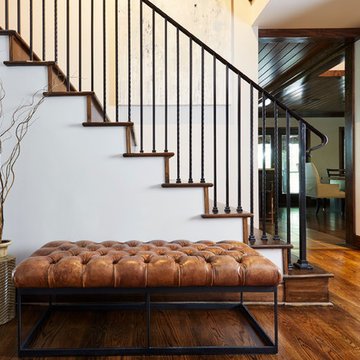
Kip Dawkins
Design ideas for a medium sized modern foyer in Richmond with white walls, dark hardwood flooring and a double front door.
Design ideas for a medium sized modern foyer in Richmond with white walls, dark hardwood flooring and a double front door.
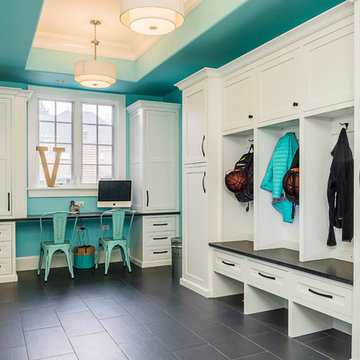
Large traditional boot room in Chicago with blue walls, dark hardwood flooring and feature lighting.
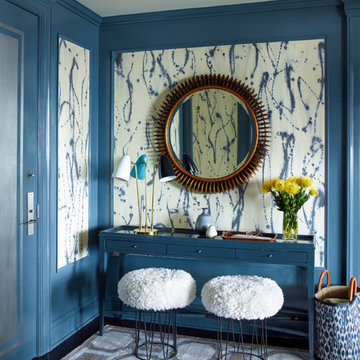
Eric Piaseki
Inspiration for a traditional foyer in New York with blue walls, dark hardwood flooring, a single front door, a blue front door and feature lighting.
Inspiration for a traditional foyer in New York with blue walls, dark hardwood flooring, a single front door, a blue front door and feature lighting.
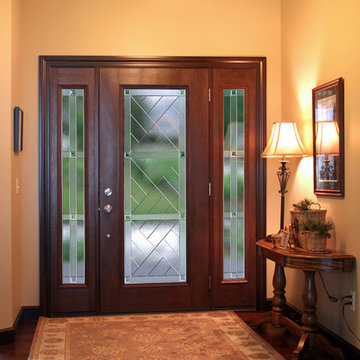
Provia
Photo of a retro foyer in Other with beige walls, dark hardwood flooring, a single front door and a dark wood front door.
Photo of a retro foyer in Other with beige walls, dark hardwood flooring, a single front door and a dark wood front door.
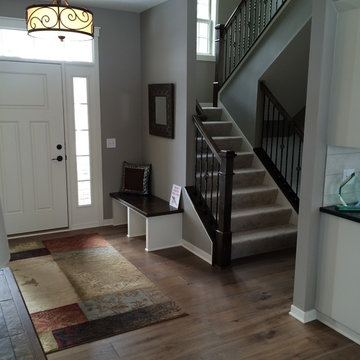
Entertain your guests as soon as they step foot in your door with gorgeous hardwood floors from CAP Carpet & Flooring. This medium-brown wood flooring creates a charming space that is inviting to all!
CAP Carpet & Flooring is the leading provider of flooring & area rugs in the Twin Cities. CAP Carpet & Flooring is a locally owned and operated company, and we pride ourselves on helping our customers feel welcome from the moment they walk in the door. We are your neighbors. We work and live in your community and understand your needs. You can expect the very best personal service on every visit to CAP Carpet & Flooring and value and warranties on every flooring purchase. Our design team has worked with homeowners, contractors and builders who expect the best. With over 30 years combined experience in the design industry, Angela, Sandy, Sunnie,Maria, Caryn and Megan will be able to help whether you are in the process of building, remodeling, or re-doing. Our design team prides itself on being well versed and knowledgeable on all the up to date products and trends in the floor covering industry as well as countertops, paint and window treatments. Their passion and knowledge is abundant, and we're confident you'll be nothing short of impressed with their expertise and professionalism. When you love your job, it shows: the enthusiasm and energy our design team has harnessed will bring out the best in your project. Make CAP Carpet & Flooring your first stop when considering any type of home improvement project- we are happy to help you every single step of the way.
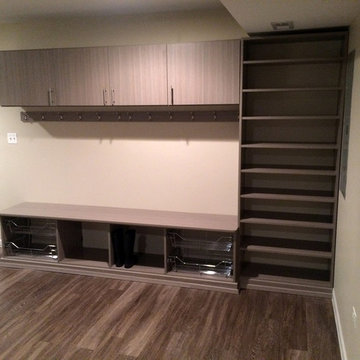
Even a mudroom can be tasteful, as you can see with the featured Aria finish, accented with Contempo fronts and brushed chrome handles.
Mudrooms often become the place where castoff cupboards and cabinets go to die. This is not the case here and, certainly, the finished, clean look of this room just doesn’t happen unless experts work with you to discover your needs, analyze the storage space available and take cost into consideration.
A mudroom is not a mudroom unless it has convenient space for boots and shoes as you notice here. A handy built in bench provides a spot to sit and slip off the footwear and an immediate place, right under the seat, to put it.
Just above the bench, handy storage hooks take care of the things that you want hanging around and easy to get at for their next use. Coats, sweatshirts, jerseys will be waiting when you need them and, more importantly, where you can find them. Open shelves, right next to the hooks, catch whatever you want to pitch there.
Sometimes, the things you want to store for the next use need to be behind closed doors and the cabinetry and drawers provide a place for hats, mittens, gloves. You can even have designated drawers for sports equipment.
One more touch tops off the project – a staging area—right when you step into the mudroom. So convenient, that it almost defies clutter.
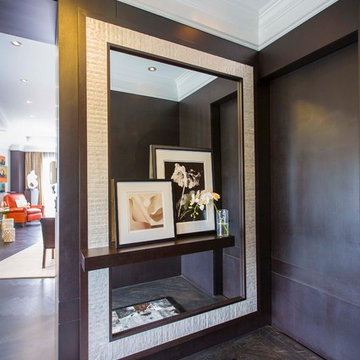
Geoff Hodgdon
A dark and dramatic Entrance way in this luxurious D.C. Condominium is opened up by a custom large mirror . This acts as a mirror and a ledge to display art and accessories and creates the most elegant , welcoming and inviting entrance way.
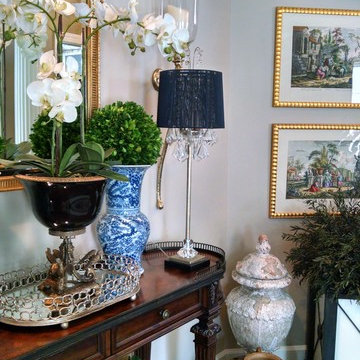
When you walk into your home, make sure it welcomes you with open arms. Then it needs to wrap its arms around you and give a warm hug.
Inspiration for a small classic foyer in DC Metro with beige walls, dark hardwood flooring, a single front door and a blue front door.
Inspiration for a small classic foyer in DC Metro with beige walls, dark hardwood flooring, a single front door and a blue front door.
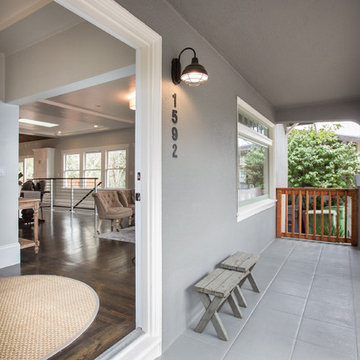
Bright Room SF
This is an example of a medium sized contemporary foyer in San Francisco with grey walls, dark hardwood flooring and a single front door.
This is an example of a medium sized contemporary foyer in San Francisco with grey walls, dark hardwood flooring and a single front door.
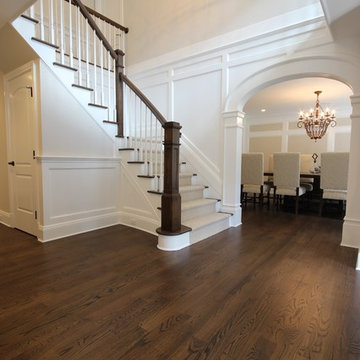
This foyer features extensive architectural details and archways
This is an example of a large traditional foyer in New York with dark hardwood flooring, a double front door, a dark wood front door and white walls.
This is an example of a large traditional foyer in New York with dark hardwood flooring, a double front door, a dark wood front door and white walls.
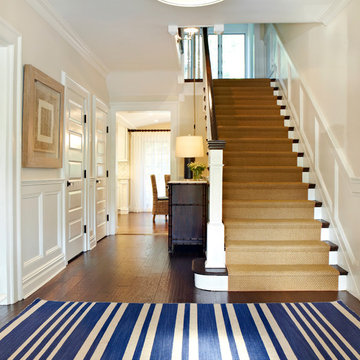
A nautical blue and white striped rug graces the hardwood floor of the entryway. Further down the hall, a 7 drawer Barnett birch wood bamboo dresser sits below the stairwell, the perfect place for extra lighting and fresh flowers.
Photography by Jacob Snavely
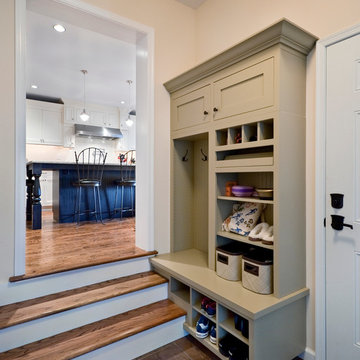
This is an example of a classic boot room in Philadelphia with beige walls, dark hardwood flooring, a single front door and a white front door.
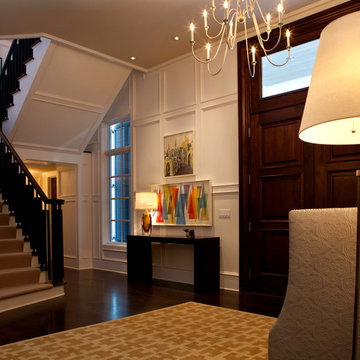
Traditional foyer in Orlando with white walls, dark hardwood flooring, a double front door and a dark wood front door.
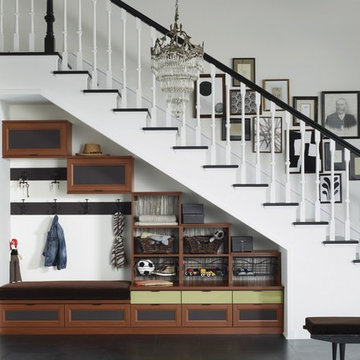
Under-stair Mudroom/Entryway Storage
Inspiration for a medium sized classic boot room in Sacramento with white walls and dark hardwood flooring.
Inspiration for a medium sized classic boot room in Sacramento with white walls and dark hardwood flooring.
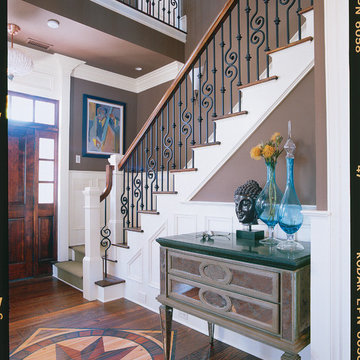
Custom prefinished, handscraped heart pine floor. Random width. Inlay produced on site. Southern Living Idea Home
Inspiration for a classic foyer in Charleston with brown walls, dark hardwood flooring and a dark wood front door.
Inspiration for a classic foyer in Charleston with brown walls, dark hardwood flooring and a dark wood front door.
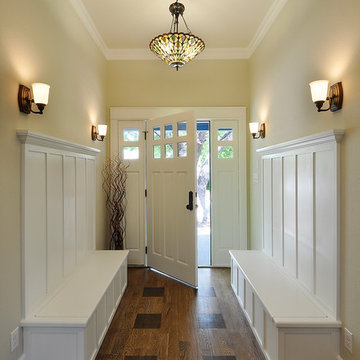
Location: Austin, Texas, United States
New 2300 sf residence in a quiet urban neighborhood in central Austin. House is 5-star rated home by Austin's prestigious Green Builder Program. The house features 4 bedrooms, 3 baths and a 3rd floor tower room that also serves as a thermal chimney funneling hot are up and out of the house.
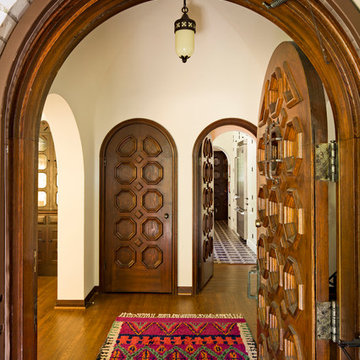
This project was a kitchen remodel, and new furnishings for a Mediterranean style house, built in the 1920s of white clay bricks, an unusual housing type for Portland. Photo by Lincoln Barbour.
Entrance with Dark Hardwood Flooring and Plywood Flooring Ideas and Designs
9