Entrance with Dark Hardwood Flooring and Tongue and Groove Walls Ideas and Designs
Refine by:
Budget
Sort by:Popular Today
1 - 20 of 47 photos
Item 1 of 3

Lake Arrowhead custom home entry featuring blue doors, white couches, shiplap walls and ceiling, soft white lighting, and crown molding.
Medium sized contemporary foyer in San Diego with white walls, dark hardwood flooring, a double front door, a blue front door, brown floors and tongue and groove walls.
Medium sized contemporary foyer in San Diego with white walls, dark hardwood flooring, a double front door, a blue front door, brown floors and tongue and groove walls.

Design ideas for a small victorian boot room in Houston with white walls, dark hardwood flooring, brown floors, a timber clad ceiling and tongue and groove walls.

Project completed as Senior Designer with NB Design Group, Inc.
Photography | John Granen
Beach style foyer in Seattle with white walls, dark hardwood flooring, a single front door, a white front door, brown floors, exposed beams, a wood ceiling and tongue and groove walls.
Beach style foyer in Seattle with white walls, dark hardwood flooring, a single front door, a white front door, brown floors, exposed beams, a wood ceiling and tongue and groove walls.
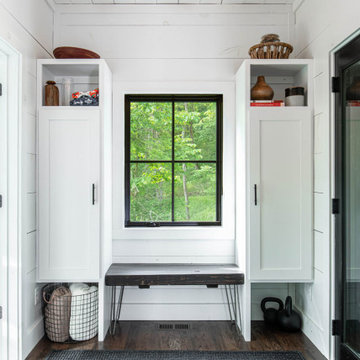
This is an example of a rustic boot room in Other with white walls, dark hardwood flooring, brown floors, a timber clad ceiling and tongue and groove walls.

This classic Queenslander home in Red Hill, was a major renovation and therefore an opportunity to meet the family’s needs. With three active children, this family required a space that was as functional as it was beautiful, not forgetting the importance of it feeling inviting.
The resulting home references the classic Queenslander in combination with a refined mix of modern Hampton elements.

Classic foyer in Grand Rapids with white walls, dark hardwood flooring, brown floors, a coffered ceiling and tongue and groove walls.
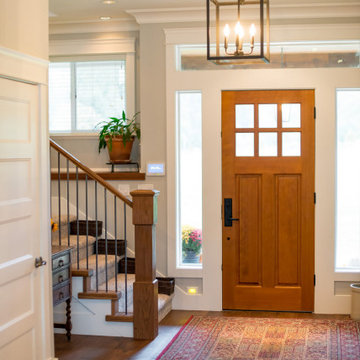
Medium sized rural foyer in Vancouver with beige walls, dark hardwood flooring, a single front door, an orange front door, brown floors and tongue and groove walls.

This grand entryway was given a fresh coat of white paint, to modernize this classic farmhouse. The Moravian Star ceiling pendant was selected to reflect the compass inlay in the floor. Rustic farmhouse accents and pillows were selected to warm the space.
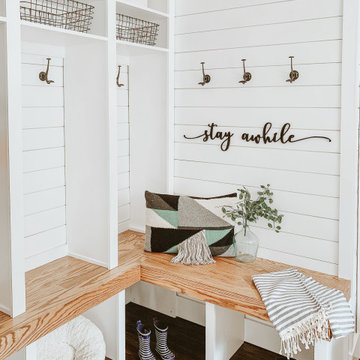
This is an example of a medium sized country boot room in Detroit with white walls, dark hardwood flooring, brown floors and tongue and groove walls.

Bevolo Cupole Pool House Lanterns welcome guests in the foyer of the 2021 Flower Showhouse.
https://flowermag.com/flower-magazine-showhouse-2021/
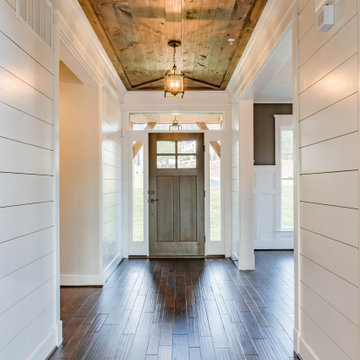
Inspiration for a farmhouse foyer in Baltimore with white walls, dark hardwood flooring, a single front door, a medium wood front door, brown floors, a wood ceiling and tongue and groove walls.
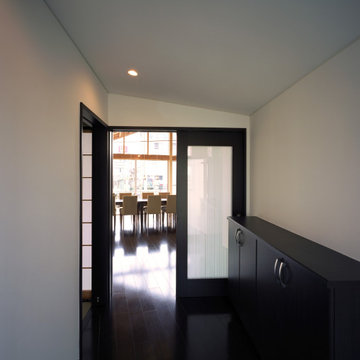
Photo of a modern hallway in Other with white walls, dark hardwood flooring, brown floors, a timber clad ceiling and tongue and groove walls.
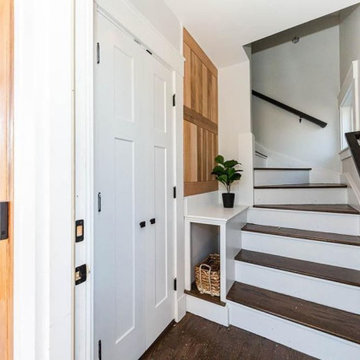
Modern renovation for two family dwelling. Very bright, open living dining kitchen concept. Modern appliances and fixtures. Stone built fire place, heart of Somerville MA.
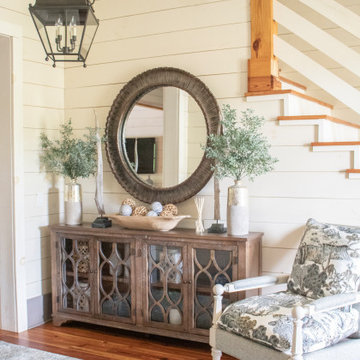
Photo of a medium sized classic foyer in Atlanta with dark hardwood flooring, a timber clad ceiling and tongue and groove walls.
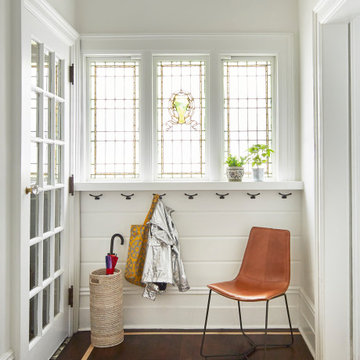
We added shiplap to give a more durable coat and backpack location for a busy family of 5. Stain glass windows are such a wonderful home feature.
Photo of a medium sized eclectic entrance in New York with white walls, dark hardwood flooring and tongue and groove walls.
Photo of a medium sized eclectic entrance in New York with white walls, dark hardwood flooring and tongue and groove walls.
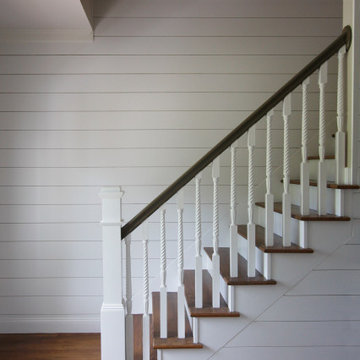
Design ideas for a beach style foyer in Other with white walls, dark hardwood flooring, brown floors and tongue and groove walls.
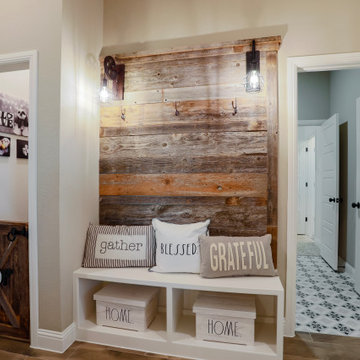
This entry is located next to the garage entrance. It is a large space with enough area to accommodate coat and shoe bench as well as the dog room with the laundry room right around the corner.
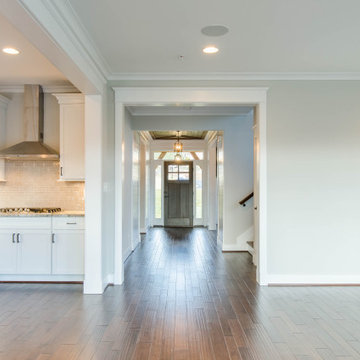
Design ideas for a rural foyer in Baltimore with white walls, dark hardwood flooring, a single front door, a medium wood front door, brown floors, a wood ceiling and tongue and groove walls.

This is an example of a large traditional front door in Philadelphia with white walls, dark hardwood flooring, a single front door, a dark wood front door and tongue and groove walls.
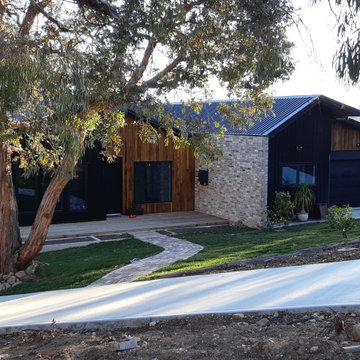
This contemporary Duplex Home in Canberra was designed by Smart SIPs and used our SIPs Wall Panels to help achieve a 9-star energy rating. Recycled Timber, Recycled Bricks and Standing Seam Colorbond materials add to the charm of the home.
Entrance with Dark Hardwood Flooring and Tongue and Groove Walls Ideas and Designs
1