Entrance with Dark Hardwood Flooring and Vinyl Flooring Ideas and Designs
Refine by:
Budget
Sort by:Popular Today
21 - 40 of 17,064 photos
Item 1 of 3
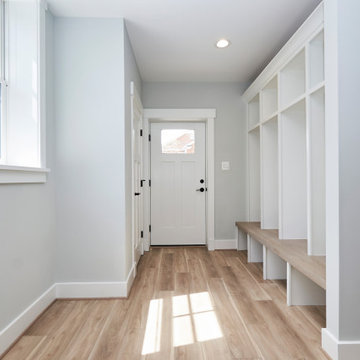
The mudroom space has doors leading from the driveway and garage. Built-in cubbies and a closet offer lots of storage. The bench seat is stained wood to match the durable vinyl tile flooring.

This is an example of a nautical entrance in Other with white walls, dark hardwood flooring and brown floors.
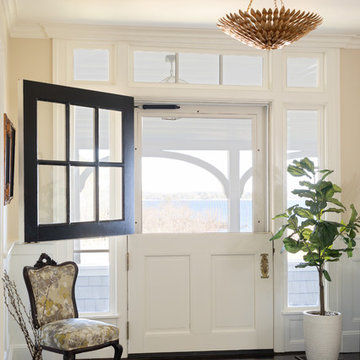
Benjamin Moore Creamy White
Coastal front door in Boston with a stable front door, beige walls, dark hardwood flooring and a white front door.
Coastal front door in Boston with a stable front door, beige walls, dark hardwood flooring and a white front door.
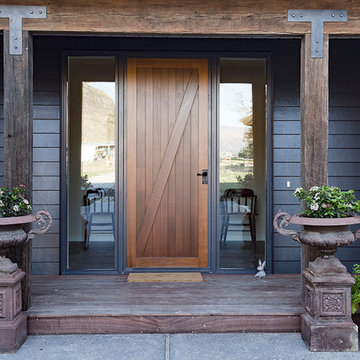
Built on the family station, this home is shaped as two large pavilions, linked by an entry. The main pavilion is a large, open-plan kitchen/living/dining area, with formal living separated via a sliding barn door. The second pavilion houses the bedrooms, garaging, mud room and loft area. The blend of form and materials in this modern farmhouse is a clever combination, honouring the owners' vision: to create a spacious home, with a warm “lodge” feeling.
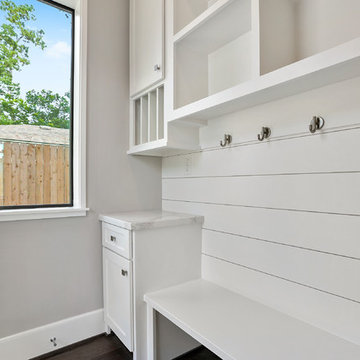
mud room with drop zone counter, mail slots, coat hooks, ship-lap siding at wall, bench, and storage bins.
Large contemporary boot room in Houston with grey walls, dark hardwood flooring, a single front door, a glass front door and brown floors.
Large contemporary boot room in Houston with grey walls, dark hardwood flooring, a single front door, a glass front door and brown floors.
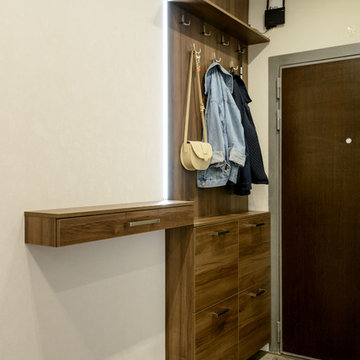
This is an example of a medium sized contemporary front door in Novosibirsk with beige walls, vinyl flooring, a single front door, a brown front door and brown floors.
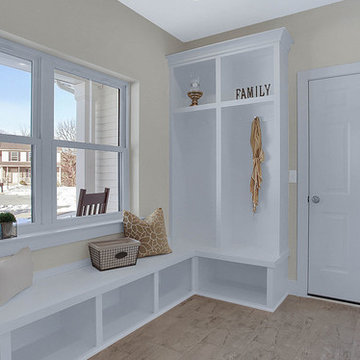
This 2-story home with open floor plan includes flexible living spaces, and a 3-car garage with large mudroom entry complete with built-in lockers and bench. To the front of the home is a convenient flex room that can be used as a study, living room, or other versatile space. Hardwood flooring in the foyer extends to the kitchen, dining area, and great room. The kitchen includes quartz countertops with tile backsplash, an island with breakfast bar counter, and stainless steel appliances. Off of the kitchen is the sunny dining area with access to the patio and backyard. The spacious great room is warmed by a gas fireplace with stone surround and stylish shiplap detail above the mantle. On the 2nd floor, the owner’s suite includes an expansive closet and a private bathroom with 5’ tile shower and a double bowl vanity. Also on the 2nd floor are 3 secondary bedrooms, an additional full bathroom, a spacious rec room, and the laundry room.
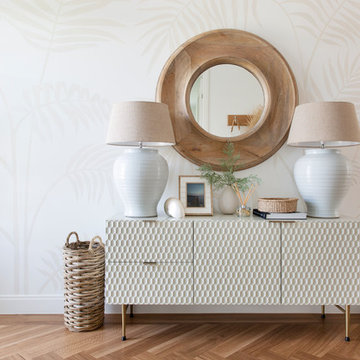
Donna Guyler Design
Photo of a large beach style foyer in Gold Coast - Tweed with white walls, vinyl flooring, a single front door, a black front door, brown floors and feature lighting.
Photo of a large beach style foyer in Gold Coast - Tweed with white walls, vinyl flooring, a single front door, a black front door, brown floors and feature lighting.
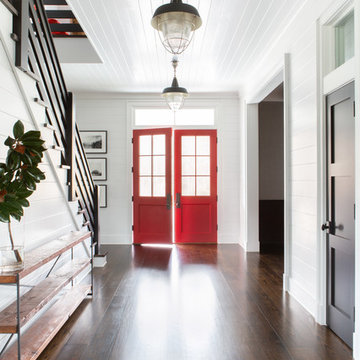
Architectural advisement, Interior Design, Custom Furniture Design & Art Curation by Chango & Co.
Architecture by Crisp Architects
Construction by Structure Works Inc.
Photography by Sarah Elliott
See the feature in Domino Magazine

The welcoming entry with the stone surrounding the large arched wood entry door, the repetitive arched trusses and warm plaster walls beckons you into the home. The antique carpets on the floor add warmth and the help to define the space.
Interior Design: Lynne Barton Bier
Architect: David Hueter
Paige Hayes - photography
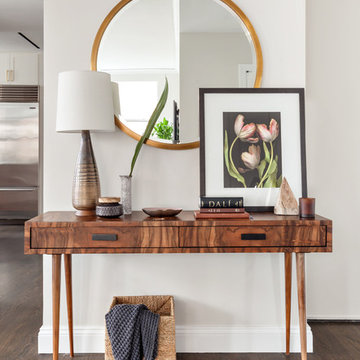
This is an example of a scandi entrance in New York with beige walls, dark hardwood flooring and feature lighting.

Midcentury foyer in San Francisco with white walls, dark hardwood flooring, a black front door and brown floors.

Picture Perfect House
This is an example of a large classic foyer in Chicago with grey walls, dark hardwood flooring, a pivot front door, a dark wood front door, brown floors and feature lighting.
This is an example of a large classic foyer in Chicago with grey walls, dark hardwood flooring, a pivot front door, a dark wood front door, brown floors and feature lighting.
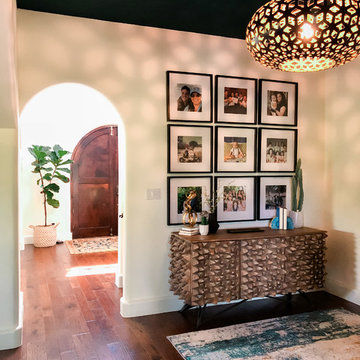
Inspiration for a large mediterranean foyer in Austin with white walls, dark hardwood flooring, a double front door, a dark wood front door and brown floors.
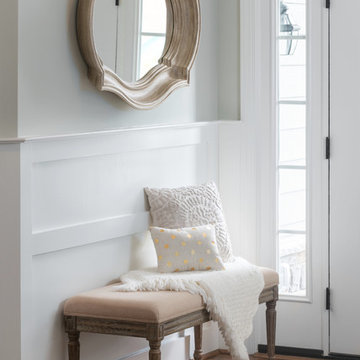
Jon Friedrich Photography
Photo of a medium sized traditional foyer in Philadelphia with grey walls, dark hardwood flooring, a single front door, a dark wood front door and brown floors.
Photo of a medium sized traditional foyer in Philadelphia with grey walls, dark hardwood flooring, a single front door, a dark wood front door and brown floors.
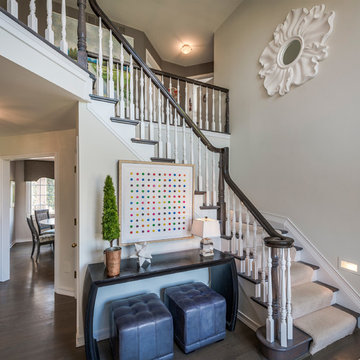
George Paxton
Inspiration for a large traditional foyer in Cincinnati with white walls, dark hardwood flooring, a double front door, a dark wood front door and grey floors.
Inspiration for a large traditional foyer in Cincinnati with white walls, dark hardwood flooring, a double front door, a dark wood front door and grey floors.
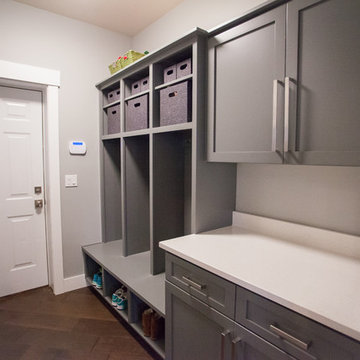
The entry from the garage used to be a laundry room. We moved the laundry room downstairs to create a mud room with 3 cubbies for each child's shoes, back packs and coats.
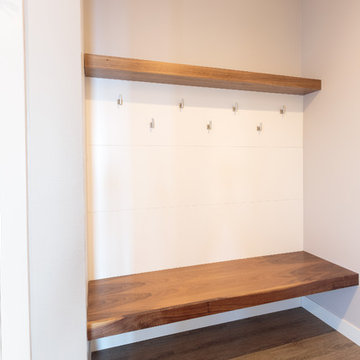
Design ideas for a medium sized contemporary boot room in Other with grey walls, dark hardwood flooring and brown floors.
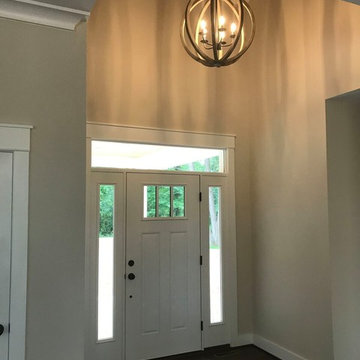
Design ideas for a small classic front door in Philadelphia with beige walls, dark hardwood flooring, a single front door, a medium wood front door and brown floors.
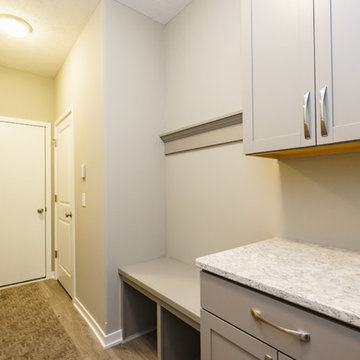
Mark Graves
Medium sized modern boot room in Omaha with grey walls, vinyl flooring, a double front door and grey floors.
Medium sized modern boot room in Omaha with grey walls, vinyl flooring, a double front door and grey floors.
Entrance with Dark Hardwood Flooring and Vinyl Flooring Ideas and Designs
2