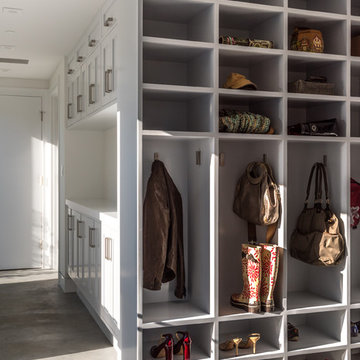Entrance with Granite Flooring and Concrete Flooring Ideas and Designs
Refine by:
Budget
Sort by:Popular Today
21 - 40 of 7,812 photos
Item 1 of 3
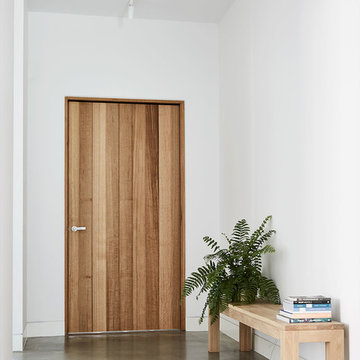
Alex Reinders
Modern hallway in Melbourne with concrete flooring, a single front door, a medium wood front door, white walls and grey floors.
Modern hallway in Melbourne with concrete flooring, a single front door, a medium wood front door, white walls and grey floors.
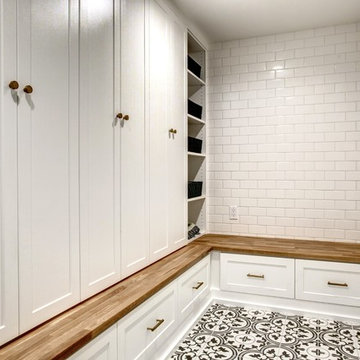
Large country boot room in Seattle with grey walls, concrete flooring and multi-coloured floors.
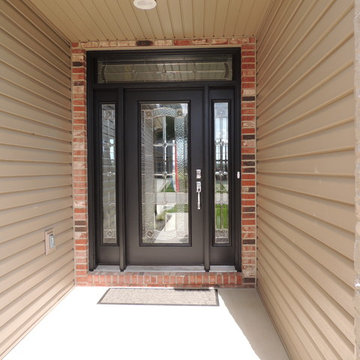
Inspiration for a medium sized classic front door in St Louis with beige walls, a single front door, a black front door and concrete flooring.
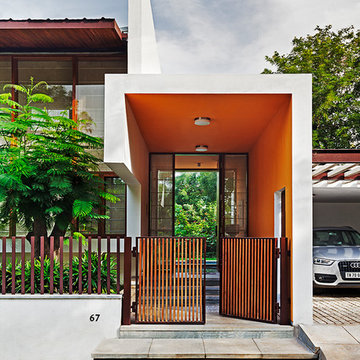
Shamanth Patil J
Inspiration for a contemporary front door in Bengaluru with orange walls, concrete flooring, grey floors and a single front door.
Inspiration for a contemporary front door in Bengaluru with orange walls, concrete flooring, grey floors and a single front door.
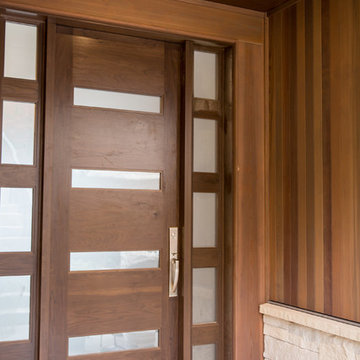
HD Estates
Inspiration for a medium sized contemporary front door in Phoenix with brown walls, concrete flooring, a single front door and a dark wood front door.
Inspiration for a medium sized contemporary front door in Phoenix with brown walls, concrete flooring, a single front door and a dark wood front door.
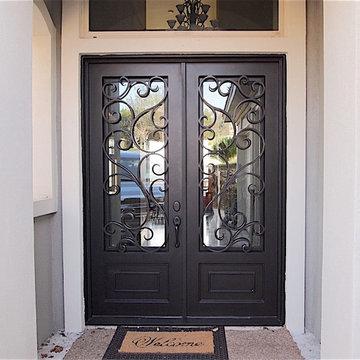
Wrought Iron Double Door - D'Vine by Porte, Color Dark Bronze, Clear Glass
Photo of a small classic front door in Austin with concrete flooring, a double front door, grey walls and a metal front door.
Photo of a small classic front door in Austin with concrete flooring, a double front door, grey walls and a metal front door.
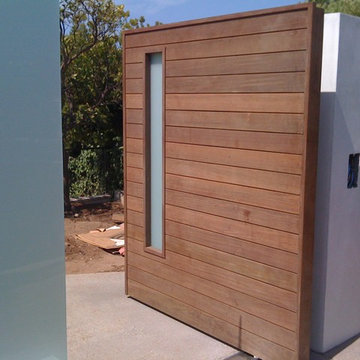
Photo of a large modern front door in Los Angeles with concrete flooring, a pivot front door and a dark wood front door.
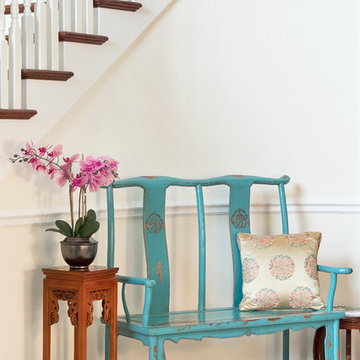
This blue Ming chair makes a striking contrast in this airy and light foyer. The distressed finish gives it a rustic look and adds a touch of character.
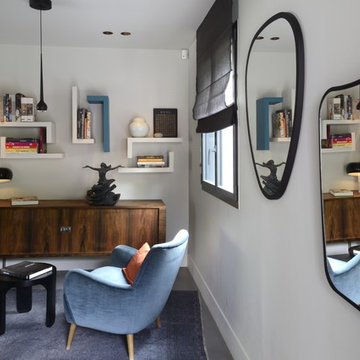
Christine Besson
Photo of a large contemporary foyer in Paris with grey walls, concrete flooring, a single front door, a grey front door and grey floors.
Photo of a large contemporary foyer in Paris with grey walls, concrete flooring, a single front door, a grey front door and grey floors.

This is an example of a large traditional front door in Denver with a single front door, a medium wood front door and concrete flooring.
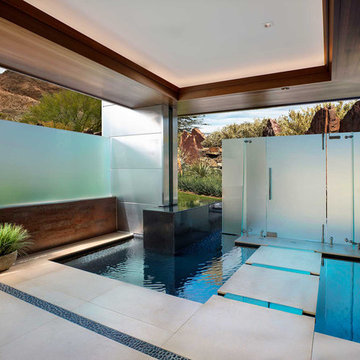
Design ideas for a contemporary front door in San Diego with concrete flooring, a single front door and a glass front door.
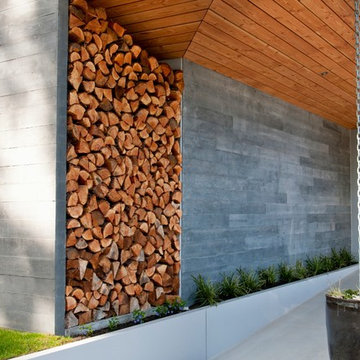
Leanna Rathkelly
Photo of a large contemporary front door in Vancouver with a single front door, grey walls and concrete flooring.
Photo of a large contemporary front door in Vancouver with a single front door, grey walls and concrete flooring.

White Oak screen and planks for doors. photo by Whit Preston
Inspiration for a retro foyer in Austin with white walls, concrete flooring, a double front door and a medium wood front door.
Inspiration for a retro foyer in Austin with white walls, concrete flooring, a double front door and a medium wood front door.

Front yard entry. Photo by Clark Dugger
Photo of a small mediterranean front door in Los Angeles with a double front door, a medium wood front door, white walls, concrete flooring and grey floors.
Photo of a small mediterranean front door in Los Angeles with a double front door, a medium wood front door, white walls, concrete flooring and grey floors.
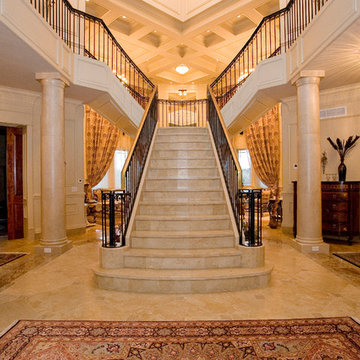
This lake side home was designed and built by Cresco Construction Limited just outside Halifax, Nova Scotia. The interior decorating was done by Kimberly Seldon Design Group out of Toronto. This picture shows the heated granite on steel main staircase with wrought iron balustrade and continuous brass hand rail. This is the view you are greeted with when you walk through the front door and is framed by six matching granite columns.
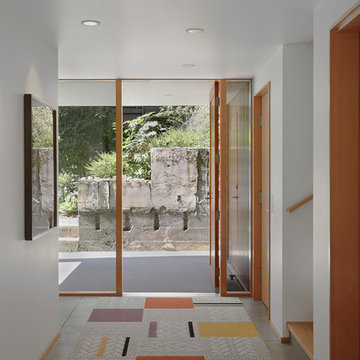
Windows in the entry help maintain light and flow through the space.
Design ideas for a modern entrance in Seattle with concrete flooring and white walls.
Design ideas for a modern entrance in Seattle with concrete flooring and white walls.

Mediterranean door on exterior of home in South Bay California
Custom Design & Construction
Photo of a large mediterranean entrance in Los Angeles with a single front door, a blue front door, beige walls, concrete flooring, grey floors and feature lighting.
Photo of a large mediterranean entrance in Los Angeles with a single front door, a blue front door, beige walls, concrete flooring, grey floors and feature lighting.
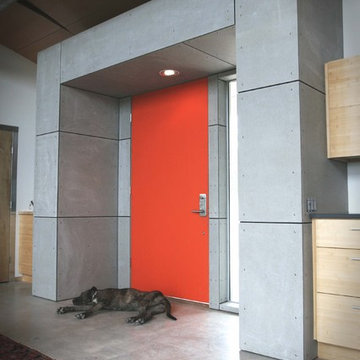
Photo Credit: Jay Brousseau
Photo of an urban entrance in Austin with concrete flooring, a red front door and grey floors.
Photo of an urban entrance in Austin with concrete flooring, a red front door and grey floors.

The goal of this project was to build a house that would be energy efficient using materials that were both economical and environmentally conscious. Due to the extremely cold winter weather conditions in the Catskills, insulating the house was a primary concern. The main structure of the house is a timber frame from an nineteenth century barn that has been restored and raised on this new site. The entirety of this frame has then been wrapped in SIPs (structural insulated panels), both walls and the roof. The house is slab on grade, insulated from below. The concrete slab was poured with a radiant heating system inside and the top of the slab was polished and left exposed as the flooring surface. Fiberglass windows with an extremely high R-value were chosen for their green properties. Care was also taken during construction to make all of the joints between the SIPs panels and around window and door openings as airtight as possible. The fact that the house is so airtight along with the high overall insulatory value achieved from the insulated slab, SIPs panels, and windows make the house very energy efficient. The house utilizes an air exchanger, a device that brings fresh air in from outside without loosing heat and circulates the air within the house to move warmer air down from the second floor. Other green materials in the home include reclaimed barn wood used for the floor and ceiling of the second floor, reclaimed wood stairs and bathroom vanity, and an on-demand hot water/boiler system. The exterior of the house is clad in black corrugated aluminum with an aluminum standing seam roof. Because of the extremely cold winter temperatures windows are used discerningly, the three largest windows are on the first floor providing the main living areas with a majestic view of the Catskill mountains.
Entrance with Granite Flooring and Concrete Flooring Ideas and Designs
2
