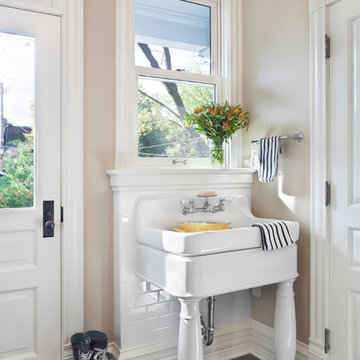Entrance with Grey Floors and Turquoise Floors Ideas and Designs
Refine by:
Budget
Sort by:Popular Today
1 - 20 of 13,178 photos
Item 1 of 3

Inspiration for a large contemporary entrance in Cardiff with white walls and grey floors.

Contemporary boot room in London with blue walls, a single front door, a glass front door and grey floors.

A custom dog grooming station and mudroom. Photography by Aaron Usher III.
Large traditional boot room in Providence with grey walls, slate flooring, grey floors and a vaulted ceiling.
Large traditional boot room in Providence with grey walls, slate flooring, grey floors and a vaulted ceiling.

Entering this downtown Denver loft, three layered cowhide rugs create a perfectly organic shape and set the foundation for two cognac leather arm chairs. A 13' panel of Silver Eucalyptus (EKD) supports a commissioned painting ("Smoke")
Bottom line, it’s a pretty amazing first impression!
Without showing you the before photos of this condo, it’s hard to imagine the transformation that took place in just 6 short months.
The client wanted a hip, modern vibe to her new home and reached out to San Diego Interior Designer, Rebecca Robeson. Rebecca had a vision for what could be. Rebecca created a 3D model to convey the possibilities… and they were off to the races.
The design races that is.
Rebecca’s 3D model captured the heart of her new client and the project took off.
With only 6 short months to completely gut and transform the space, it was essential Robeson Design connect with the right people in Denver. Rebecca searched HOUZZ for Denver General Contractors.
Ryan Coats of Earthwood Custom Remodeling lead a team of highly qualified sub-contractors throughout the project and over the finish line.
The project was completed on time and the homeowner is thrilled...
Rocky Mountain Hardware
Exquisite Kitchen Design
Rugs - Aja Rugs, LaJolla
Painting – Liz Jardain
Photos by Ryan Garvin Photography

Photo: Rachel Loewen © 2019 Houzz
Design ideas for a scandinavian boot room in Chicago with white walls, grey floors and panelled walls.
Design ideas for a scandinavian boot room in Chicago with white walls, grey floors and panelled walls.

The clients bought a new construction house in Bay Head, NJ with an architectural style that was very traditional and quite formal, not beachy. For our design process I created the story that the house was owned by a successful ship captain who had traveled the world and brought back furniture and artifacts for his home. The furniture choices were mainly based on English style pieces and then we incorporated a lot of accessories from Asia and Africa. The only nod we really made to “beachy” style was to do some art with beach scenes and/or bathing beauties (original painting in the study) (vintage series of black and white photos of 1940’s bathing scenes, not shown) ,the pillow fabric in the family room has pictures of fish on it , the wallpaper in the study is actually sand dollars and we did a seagull wallpaper in the downstairs bath (not shown).

Photo of a large boot room in Denver with grey walls, brick flooring and grey floors.
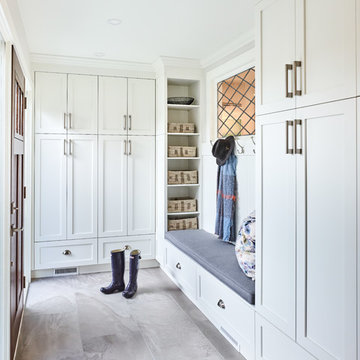
Martin Knowles
Small classic boot room in Vancouver with white walls, porcelain flooring, a single front door, grey floors and a dark wood front door.
Small classic boot room in Vancouver with white walls, porcelain flooring, a single front door, grey floors and a dark wood front door.

Winner of the 2018 Tour of Homes Best Remodel, this whole house re-design of a 1963 Bennet & Johnson mid-century raised ranch home is a beautiful example of the magic we can weave through the application of more sustainable modern design principles to existing spaces.
We worked closely with our client on extensive updates to create a modernized MCM gem.
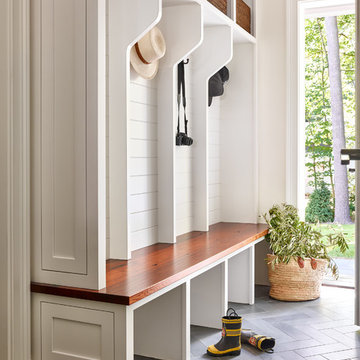
Jared Kuzia Photography
Inspiration for a large coastal boot room in Boston with white walls and grey floors.
Inspiration for a large coastal boot room in Boston with white walls and grey floors.

Design ideas for a medium sized farmhouse boot room in Richmond with white walls, a single front door, a dark wood front door, grey floors and porcelain flooring.
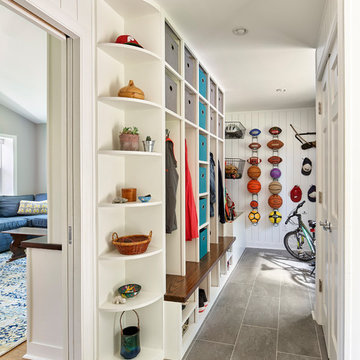
Photo copyright Jeffrey Totaro, 2018
Farmhouse boot room in Philadelphia with white walls and grey floors.
Farmhouse boot room in Philadelphia with white walls and grey floors.

Photo: Lisa Petrole
Photo of an expansive contemporary front door in San Francisco with porcelain flooring, a single front door, a medium wood front door, grey floors and white walls.
Photo of an expansive contemporary front door in San Francisco with porcelain flooring, a single front door, a medium wood front door, grey floors and white walls.

Highland Park, IL 60035 Colonial Home with Hardie Custom Color Siding Shingle Straight Edge Shake (Front) Lap (Sides), HardieTrim Arctic White ROOF IKO Oakridge Architectural Shingles Estate Gray and installed metal roof front entry portico.
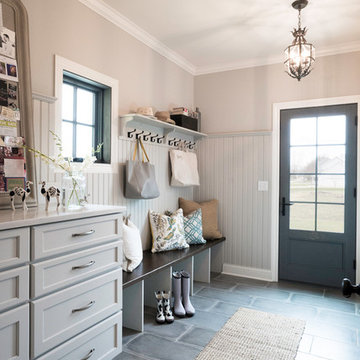
Inspiration for a medium sized farmhouse boot room in St Louis with beige walls, porcelain flooring, grey floors, a single front door and a grey front door.
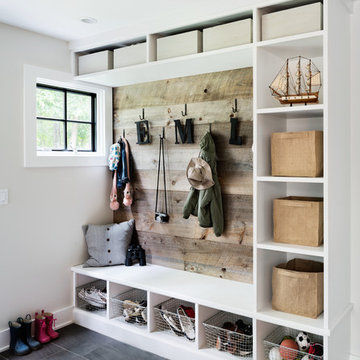
Amanda Kirkpatrick Photography
Medium sized beach style boot room in New York with white walls and grey floors.
Medium sized beach style boot room in New York with white walls and grey floors.

Covered back door, bluestone porch, french side lights, french door, bead board ceiling. Photography by Pete Weigley
Traditional front door in New York with grey walls, slate flooring, a single front door, a black front door and grey floors.
Traditional front door in New York with grey walls, slate flooring, a single front door, a black front door and grey floors.
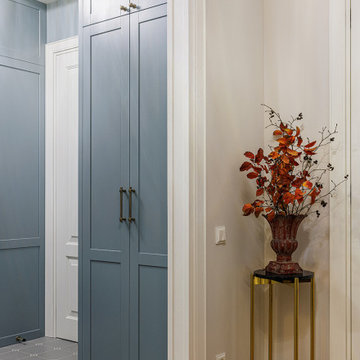
Design ideas for a small traditional front door in Moscow with grey walls, ceramic flooring, a single front door, a white front door and grey floors.

Inspiration for a medium sized classic boot room in Portland Maine with blue walls and grey floors.
Entrance with Grey Floors and Turquoise Floors Ideas and Designs
1
