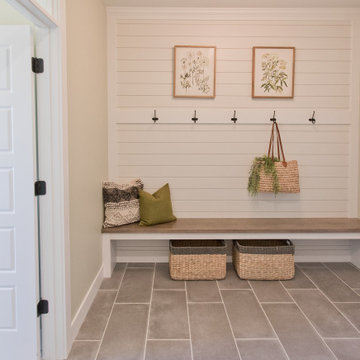Entrance with Grey Floors and Wainscoting Ideas and Designs
Refine by:
Budget
Sort by:Popular Today
21 - 40 of 114 photos
Item 1 of 3
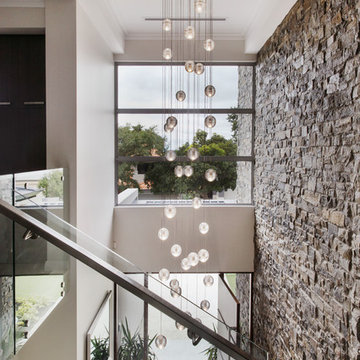
Designed for families who love to entertain, relax and socialise in style, the Promenade offers plenty of personal space for every member of the family, as well as catering for guests or inter-generational living.
The first of two luxurious master suites is downstairs, complete with two walk-in robes and spa ensuite. Four generous children’s bedrooms are grouped around their own bathroom. At the heart of the home is the huge designer kitchen, with a big stone island bench, integrated appliances and separate scullery. Seamlessly flowing from the kitchen are spacious indoor and outdoor dining and lounge areas, a family room, games room and study.
For guests or family members needing a little more privacy, there is a second master suite upstairs, along with a sitting room and a theatre with a 150-inch screen, projector and surround sound.
No expense has been spared, with high feature ceilings throughout, three powder rooms, a feature tiled fireplace in the family room, alfresco kitchen, outdoor shower, under-floor heating, storerooms, video security, garaging for three cars and more.
The Promenade is definitely worth a look! It is currently available for viewing by private inspection only, please contact Daniel Marcolina on 0419 766 658
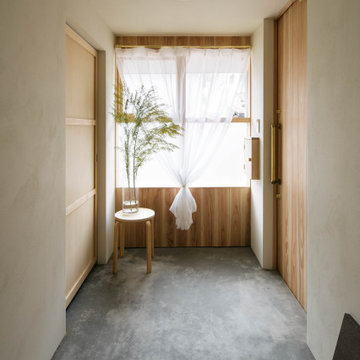
Modern hallway in Nagoya with beige walls, concrete flooring, grey floors, a timber clad ceiling, wainscoting, a single front door and a medium wood front door.
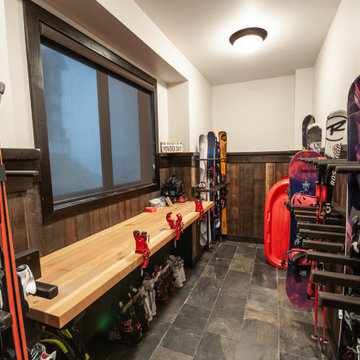
For this ski chalet located just off the run, the owners wanted a Bootroom entry that would provide function and comfort while maintaining the custom rustic look of the chalet.
This family getaway was built with entertaining and guests in mind, so the expansive Bootroom was designed with great flow to be a catch-all space essential for organization of equipment and guests. Nothing in this room is cramped –every inch of space was carefully considered during layout and the result is an ideal design. Beautiful and custom finishes elevate this space.

Herringbone tiled entry
Photo of a medium sized classic boot room in Burlington with grey walls, porcelain flooring, a single front door, a dark wood front door, grey floors and wainscoting.
Photo of a medium sized classic boot room in Burlington with grey walls, porcelain flooring, a single front door, a dark wood front door, grey floors and wainscoting.

This is an example of a large contemporary foyer in Geelong with black walls, terrazzo flooring, a pivot front door, a black front door, grey floors, a drop ceiling and wainscoting.
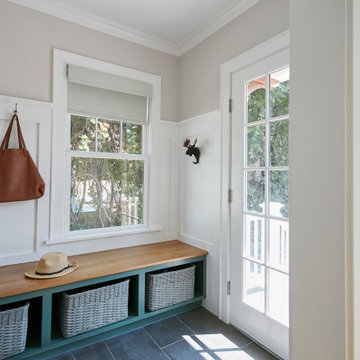
Life has many stages, we move in and life takes over…we may have made some updates or moved into a turn-key house either way… life takes over and suddenly we have lived in the same house for 15, 20 years… even the upgrades made over the years are tired and it is time to either do a total refresh or move on and let someone else give it their touch. This couple decided to stay and make it their forever home, and go to house for gatherings and holidays. Woodharbor Sage cabinets for Clawson Cabinets set the tone. In collaboration with Clawson Architects the nearly whole house renovation is a must see.
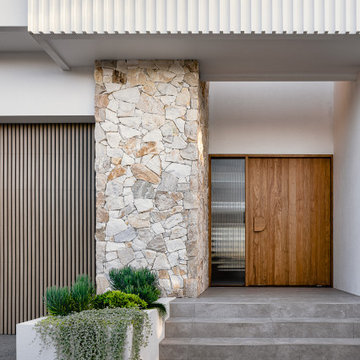
Photo of a modern front door in Gold Coast - Tweed with white walls, a pivot front door, a medium wood front door, grey floors and wainscoting.
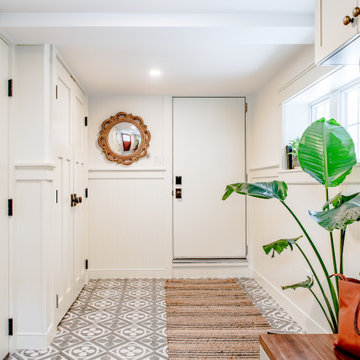
AFTER Entry Area
Photo of a small classic boot room in Other with white walls, porcelain flooring, grey floors and wainscoting.
Photo of a small classic boot room in Other with white walls, porcelain flooring, grey floors and wainscoting.
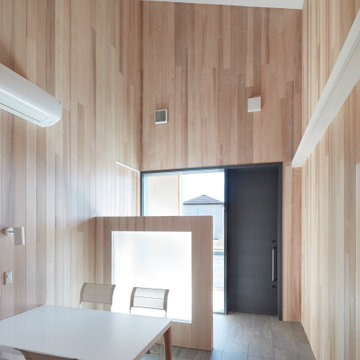
Inspiration for a scandi vestibule with a single front door, a black front door, grey floors, a wallpapered ceiling, wainscoting and porcelain flooring.
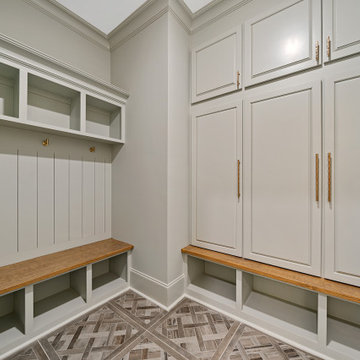
Large traditional boot room in Raleigh with blue walls, porcelain flooring, a double front door, a dark wood front door, grey floors and wainscoting.
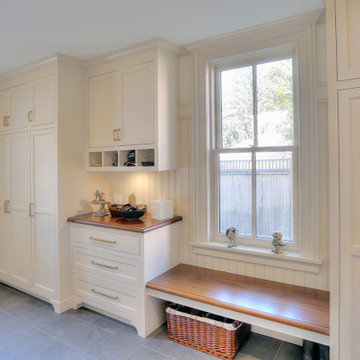
Photo of a medium sized victorian boot room in Bridgeport with beige walls, porcelain flooring, a single front door, a white front door, grey floors and wainscoting.
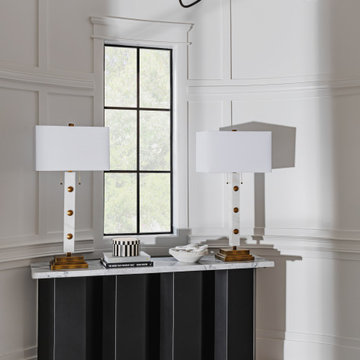
Entry with sculptural table with a marble top, white and gold lamps, black and gold chandelier, herringbone tile floor, wainscoting on the walls and a round rotunda
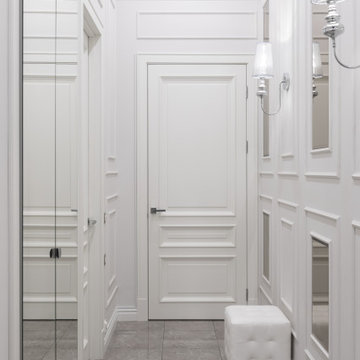
Классическая белая дверь МДФ в эмали серии Vienna в прихожей, гардеробный шкаф с зеркалом, стеновые панели.
Medium sized classic front door in Saint Petersburg with white walls, ceramic flooring, a single front door, a white front door, grey floors, a drop ceiling and wainscoting.
Medium sized classic front door in Saint Petersburg with white walls, ceramic flooring, a single front door, a white front door, grey floors, a drop ceiling and wainscoting.
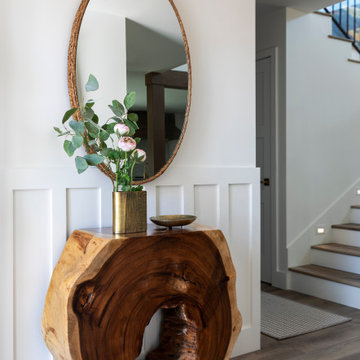
Live edge entry console with natural fiber woven mirror and brass detail accents create the perfect space to meet your guests.
Inspiration for a medium sized beach style foyer in Orange County with white walls, laminate floors, grey floors, wainscoting and a stable front door.
Inspiration for a medium sized beach style foyer in Orange County with white walls, laminate floors, grey floors, wainscoting and a stable front door.
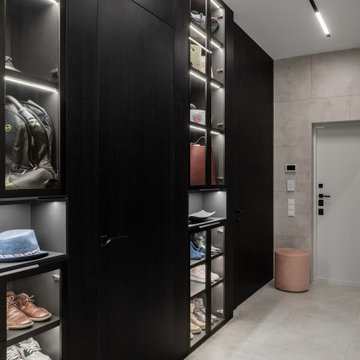
There is some place for storing on both sides of the hallway: on the left, there is a large wardrobe with access hatches to the electrical and low-voltage shields on the back wall. On the right, there are cabinets with glass facades for bags and shoes. We design interiors of homes and apartments worldwide. If you need well-thought and aesthetical interior, submit a request on the website.
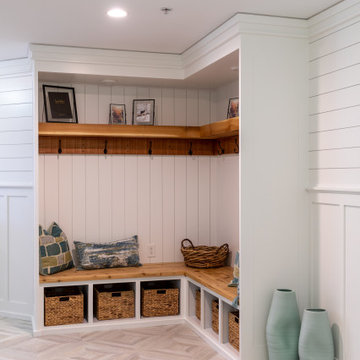
Design ideas for a coastal boot room in Other with white walls, ceramic flooring, grey floors, a drop ceiling and wainscoting.
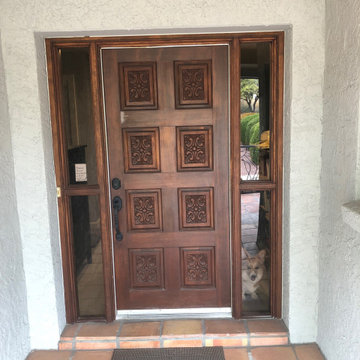
Replace Southwest Style Mexican carve panel ront doorand sidelights to a contemporary style.
This is an example of a small contemporary entrance in Phoenix with grey walls, a single front door, a medium wood front door, ceramic flooring, grey floors and wainscoting.
This is an example of a small contemporary entrance in Phoenix with grey walls, a single front door, a medium wood front door, ceramic flooring, grey floors and wainscoting.
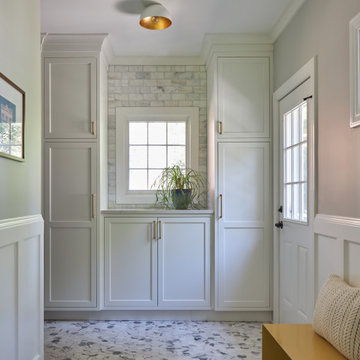
This is the mudroom, which was completely demoed and rebuilt. The cabinets are inline with and match the kitchen cabinets. The floor has electric radiant heat in it.
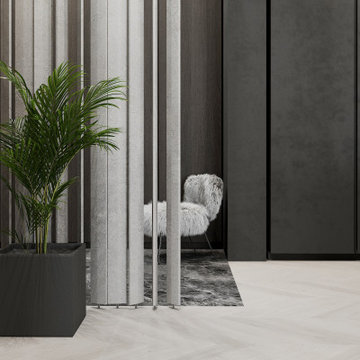
Photo of a contemporary hallway in Moscow with black walls, marble flooring, a single front door, a black front door, grey floors, a drop ceiling and wainscoting.
Entrance with Grey Floors and Wainscoting Ideas and Designs
2
