Entrance with Grey Walls and a Dark Wood Front Door Ideas and Designs
Refine by:
Budget
Sort by:Popular Today
41 - 60 of 2,821 photos
Item 1 of 3
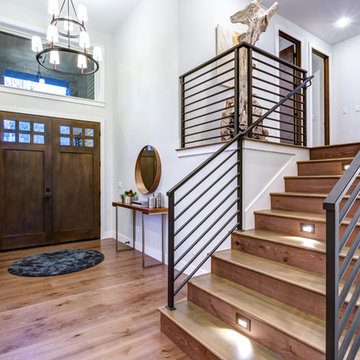
Inspiration for a medium sized classic front door in Atlanta with grey walls, medium hardwood flooring, a double front door, a dark wood front door and brown floors.
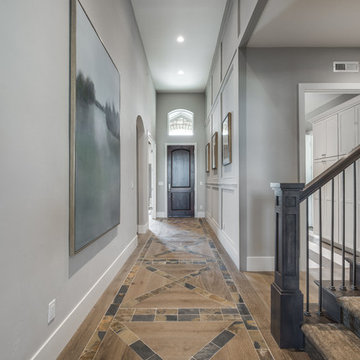
Photo of a medium sized classic hallway in Salt Lake City with grey walls, light hardwood flooring, a single front door, a dark wood front door and brown floors.
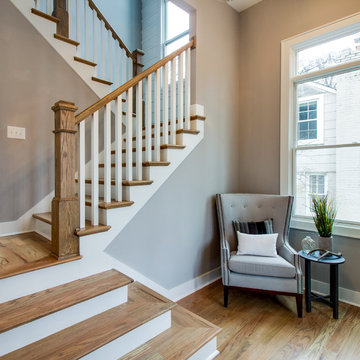
Medium sized classic foyer in Nashville with grey walls, light hardwood flooring, a dark wood front door and brown floors.
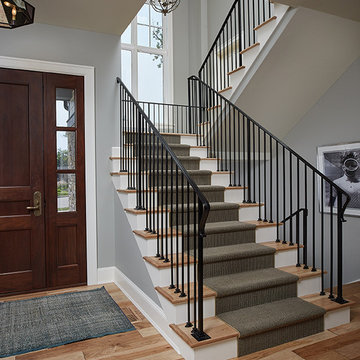
Graced with an abundance of windows, Alexandria’s modern meets traditional exterior boasts stylish stone accents, interesting rooflines and a pillared and welcoming porch. You’ll never lack for style or sunshine in this inspired transitional design perfect for a growing family. The timeless design merges a variety of classic architectural influences and fits perfectly into any neighborhood. A farmhouse feel can be seen in the exterior’s peaked roof, while the shingled accents reference the ever-popular Craftsman style. Inside, an abundance of windows flood the open-plan interior with light. Beyond the custom front door with its eye-catching sidelights is 2,350 square feet of living space on the first level, with a central foyer leading to a large kitchen and walk-in pantry, adjacent 14 by 16-foot hearth room and spacious living room with a natural fireplace. Also featured is a dining area and convenient home management center perfect for keeping your family life organized on the floor plan’s right side and a private study on the left, which lead to two patios, one covered and one open-air. Private spaces are concentrated on the 1,800-square-foot second level, where a large master suite invites relaxation and rest and includes built-ins, a master bath with double vanity and two walk-in closets. Also upstairs is a loft, laundry and two additional family bedrooms as well as 400 square foot of attic storage. The approximately 1,500-square-foot lower level features a 15 by 24-foot family room, a guest bedroom, billiards and refreshment area, and a 15 by 26-foot home theater perfect for movie nights.
Photographer: Ashley Avila Photography
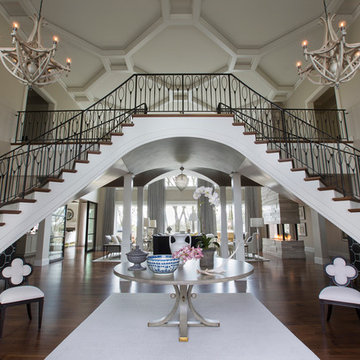
The focal point of the dramatic formal entryway is the double staircase, which was completely refinished. The wrought iron railing was a custom design and finished with a special hand-applied blacking. A gray pedestal table with a gracefully curved base and brass accents greets visitors. A pair of large scale wooden chadeliers add an organic touch.
Heidi Zeiger
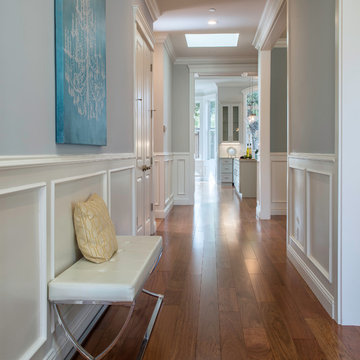
Robin McCarthy Architect and Michael Hospelt Photography
Inspiration for a large traditional hallway in San Francisco with grey walls, medium hardwood flooring, a double front door and a dark wood front door.
Inspiration for a large traditional hallway in San Francisco with grey walls, medium hardwood flooring, a double front door and a dark wood front door.
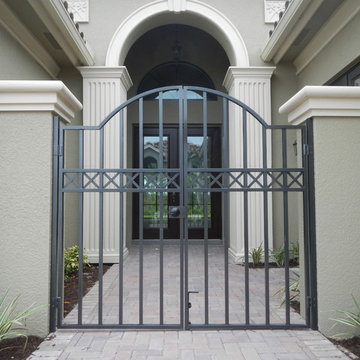
We are ready to help with aluminum picket fencing, acrylic and vinyl windows, and we can even provide permits for all of your home improvements.
You can work with a locally owned and operated business that provides high-quality aluminum services to Fort Myers and the surrounding area.
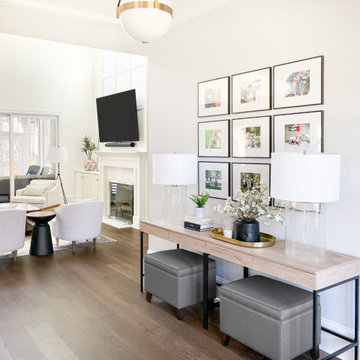
Inspiration for a large traditional foyer in Nashville with grey walls, medium hardwood flooring, a double front door, a dark wood front door and brown floors.
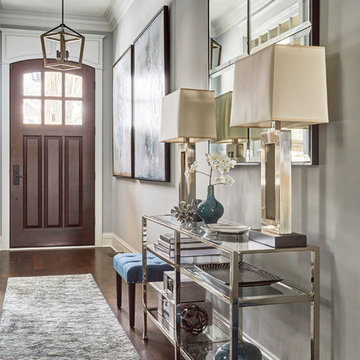
Transitional entryway with contemporary influences.
Photography: Michael Alan Kaskel
Design ideas for a large traditional foyer in Chicago with grey walls, medium hardwood flooring, a single front door, a dark wood front door and brown floors.
Design ideas for a large traditional foyer in Chicago with grey walls, medium hardwood flooring, a single front door, a dark wood front door and brown floors.
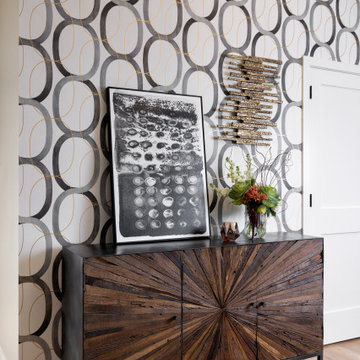
Inspiration for a large foyer in Kansas City with grey walls, light hardwood flooring, a double front door, a dark wood front door, brown floors and a vaulted ceiling.
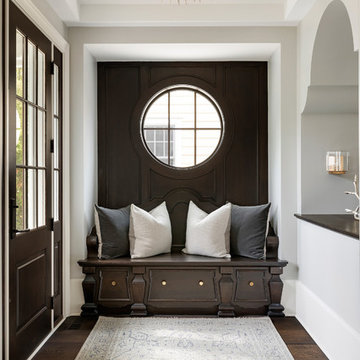
This is an example of a medium sized classic hallway in Minneapolis with grey walls, dark hardwood flooring, a single front door and a dark wood front door.
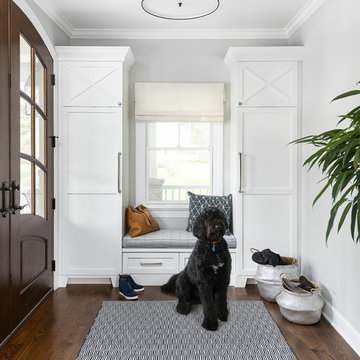
Photo of a nautical boot room in Chicago with grey walls, dark hardwood flooring, a double front door, a dark wood front door, brown floors and feature lighting.
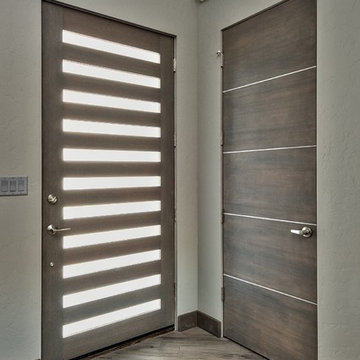
Design ideas for a medium sized modern front door in Denver with grey walls, dark hardwood flooring, a single front door, a dark wood front door and brown floors.
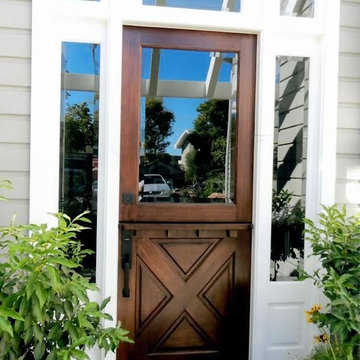
This is an example of a medium sized traditional front door in Orange County with grey walls, a stable front door, beige floors and a dark wood front door.
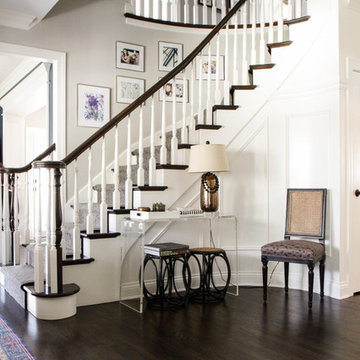
This is an example of a large classic foyer in Chicago with grey walls, dark hardwood flooring, a single front door, a dark wood front door and brown floors.
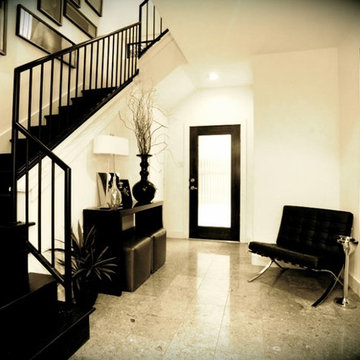
Design ideas for a medium sized modern foyer in Houston with grey walls, limestone flooring, a single front door and a dark wood front door.
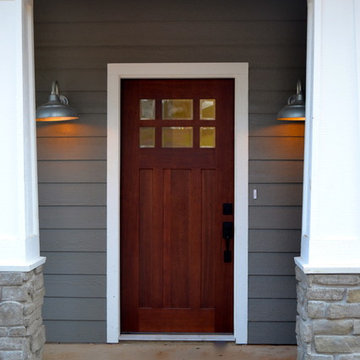
Katie Reed
This is an example of a small traditional front door in Dallas with grey walls, concrete flooring, a single front door and a dark wood front door.
This is an example of a small traditional front door in Dallas with grey walls, concrete flooring, a single front door and a dark wood front door.
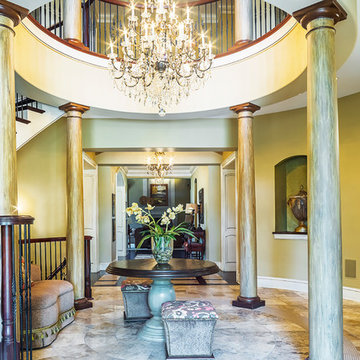
Rolfe Hokanson
Design ideas for an expansive traditional foyer in Other with grey walls, travertine flooring, a double front door and a dark wood front door.
Design ideas for an expansive traditional foyer in Other with grey walls, travertine flooring, a double front door and a dark wood front door.
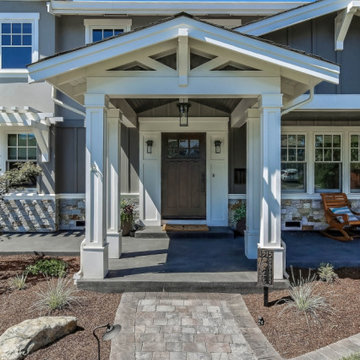
Design ideas for a country front door in San Francisco with grey walls, concrete flooring, a single front door and a dark wood front door.
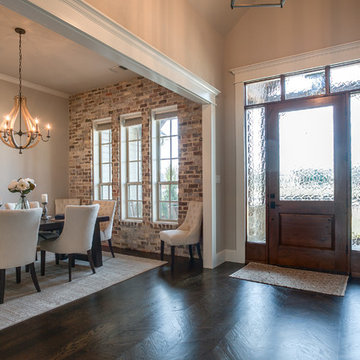
Ariana Miller with ANM Photography. www.anmphoto.com
Photo of a medium sized farmhouse front door in Dallas with grey walls, dark hardwood flooring, a single front door and a dark wood front door.
Photo of a medium sized farmhouse front door in Dallas with grey walls, dark hardwood flooring, a single front door and a dark wood front door.
Entrance with Grey Walls and a Dark Wood Front Door Ideas and Designs
3