Entrance with Grey Walls and a Feature Wall Ideas and Designs
Refine by:
Budget
Sort by:Popular Today
1 - 20 of 25 photos
Item 1 of 3

Entry Foyer - Residential Interior Design Project in Miami, Florida. We layered a Koroseal wallpaper behind the focal wall and ceiling. We hung a large mirror and accented the table with hurricanes and more from one of our favorite brands: Arteriors.
Photo credits to Alexia Fodere

Our clients needed more space for their family to eat, sleep, play and grow.
Expansive views of backyard activities, a larger kitchen, and an open floor plan was important for our clients in their desire for a more comfortable and functional home.
To expand the space and create an open floor plan, we moved the kitchen to the back of the house and created an addition that includes the kitchen, dining area, and living area.
A mudroom was created in the existing kitchen footprint. On the second floor, the addition made way for a true master suite with a new bathroom and walk-in closet.
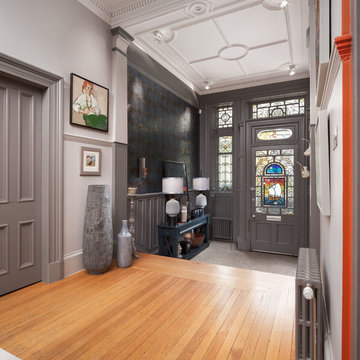
Neale Smith
Photo of a bohemian foyer in Glasgow with grey walls, medium hardwood flooring, a single front door, a grey front door, brown floors, feature lighting and a feature wall.
Photo of a bohemian foyer in Glasgow with grey walls, medium hardwood flooring, a single front door, a grey front door, brown floors, feature lighting and a feature wall.

Modern entry design JL Interiors is a LA-based creative/diverse firm that specializes in residential interiors. JL Interiors empowers homeowners to design their dream home that they can be proud of! The design isn’t just about making things beautiful; it’s also about making things work beautifully. Contact us for a free consultation Hello@JLinteriors.design _ 310.390.6849_ www.JLinteriors.design
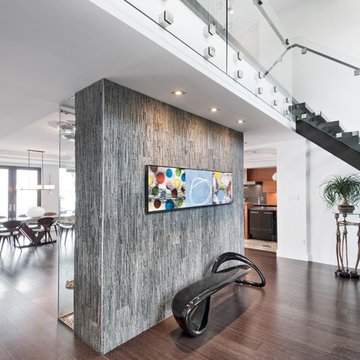
Photo Credit: Metropolis
Design ideas for a large contemporary foyer in Ottawa with grey walls, dark hardwood flooring, brown floors and a feature wall.
Design ideas for a large contemporary foyer in Ottawa with grey walls, dark hardwood flooring, brown floors and a feature wall.

Shelby Halberg Photography
Design ideas for a large contemporary foyer in Miami with grey walls, porcelain flooring, a single front door, a glass front door, white floors and a feature wall.
Design ideas for a large contemporary foyer in Miami with grey walls, porcelain flooring, a single front door, a glass front door, white floors and a feature wall.
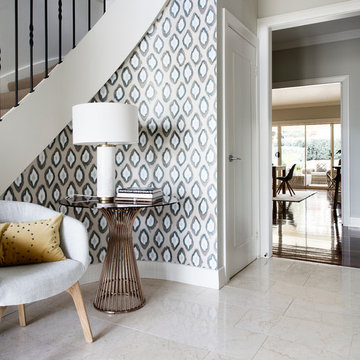
Thomas Dalhoff
Medium sized traditional foyer in Sydney with grey walls and a feature wall.
Medium sized traditional foyer in Sydney with grey walls and a feature wall.
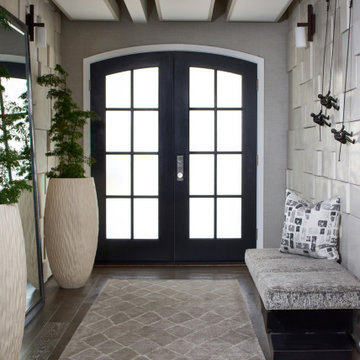
This is an example of a classic entrance in Los Angeles with grey walls, dark hardwood flooring, a double front door, a glass front door, brown floors and a feature wall.
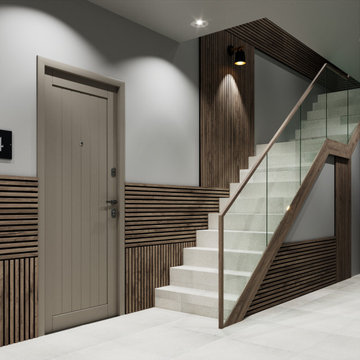
Photo of a medium sized modern foyer in London with grey walls, porcelain flooring, a grey front door, grey floors, panelled walls and a feature wall.
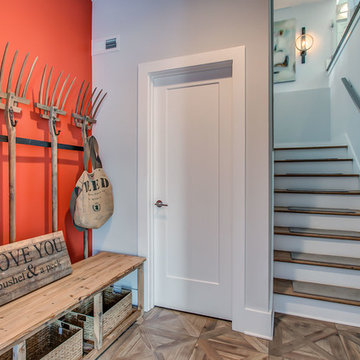
Inspiration for a farmhouse boot room in Orange County with grey walls, medium hardwood flooring, brown floors and a feature wall.

This new contemporary reception area with herringbone flooring for good acoustics and a wooden reception desk to reflect Bird & Lovibonds solid and reliable reputation is light and inviting. By painting the wall in two colours, the attention is drawn away from the electric ventilation system and drawn to the furniture and Bird & Lovibond's signage.
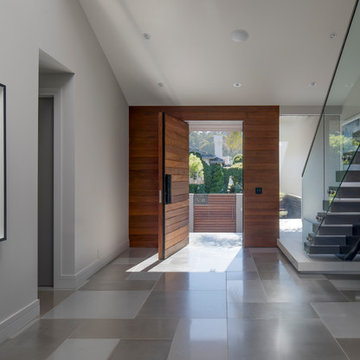
MEM Architecture, Ethan Kaplan Photographer
Design ideas for a large modern foyer in San Francisco with grey walls, concrete flooring, a pivot front door, a medium wood front door, grey floors and a feature wall.
Design ideas for a large modern foyer in San Francisco with grey walls, concrete flooring, a pivot front door, a medium wood front door, grey floors and a feature wall.
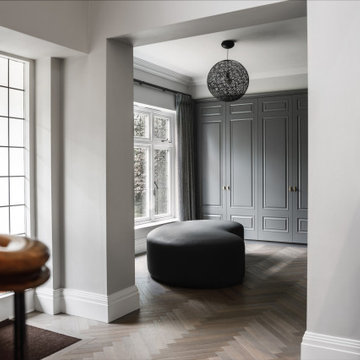
Classic entrance in Cheshire with grey walls, medium hardwood flooring, a double front door, a medium wood front door, grey floors and a feature wall.
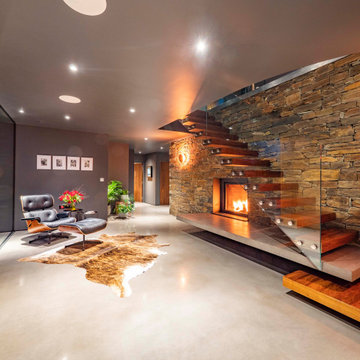
The Hide is a stunning, two-storey residential dwelling sitting above a Nature Reserve in the coastal resort of Bude.
Replacing an existing house of no architectural merit, the new design evolved a central core with two wings responding to site context by angling the wing elements outwards away from the core, allowing the occupiers to experience and take in the panoramic views. The large-glazed areas of the southern façade and slot windows horizontally and vertically aligned capture views all-round the dwelling.
Low-angled, mono-pitched, zinc standing seam roofs were used to contain the impact of the new building on its sensitive setting, with the roofs extending and overhanging some three feet beyond the dwelling walls, sheltering and covering the new building. The roofs were designed to mimic the undulating contours of the site when viewed from surrounding vantage points, concealing and absorbing this modern form into the landscape.
The Hide Was the winner of the South West Region LABC Building Excellence Award 2020 for ‘Best Individual New Home’.
Photograph: Rob Colwill
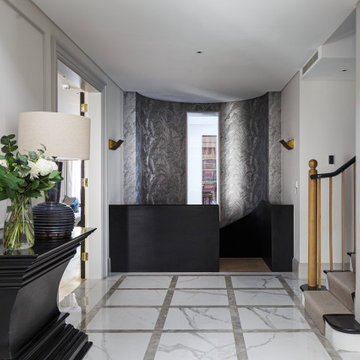
Ground floor entrance hall with double volume leading to basement and upper floors.
Medium sized modern hallway in London with a double front door, grey walls, marble flooring, panelled walls and a feature wall.
Medium sized modern hallway in London with a double front door, grey walls, marble flooring, panelled walls and a feature wall.
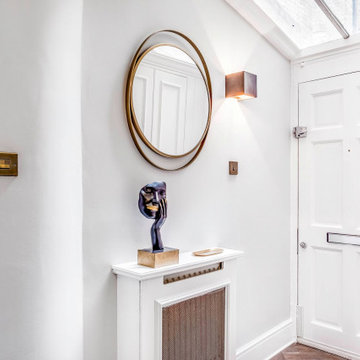
Inspiration for a contemporary entrance in London with grey walls, dark hardwood flooring, a white front door and a feature wall.
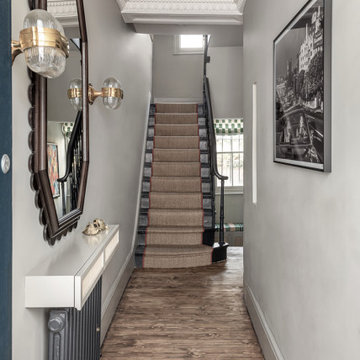
Cosy and elegant entrance hall with bright colours and bespoke joinery and lights
Medium sized victorian hallway in London with grey walls, painted wood flooring, a single front door, a black front door, multi-coloured floors, a drop ceiling, wallpapered walls and a feature wall.
Medium sized victorian hallway in London with grey walls, painted wood flooring, a single front door, a black front door, multi-coloured floors, a drop ceiling, wallpapered walls and a feature wall.
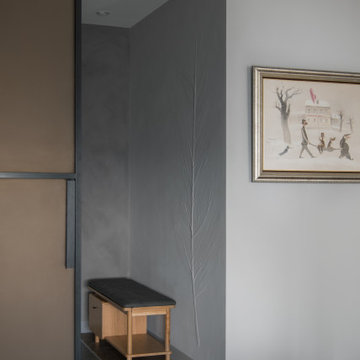
Inspiration for a medium sized contemporary hallway in Moscow with grey walls, porcelain flooring, a white front door, grey floors and a feature wall.
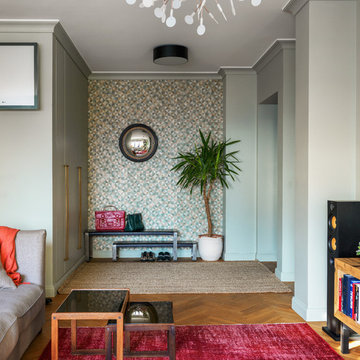
Автор проекта : Мария Степанова
Contemporary foyer in Moscow with grey walls, medium hardwood flooring, brown floors and a feature wall.
Contemporary foyer in Moscow with grey walls, medium hardwood flooring, brown floors and a feature wall.
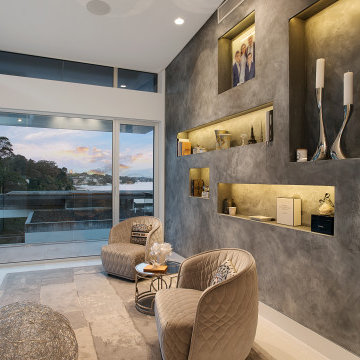
Inspiration for an expansive contemporary vestibule in Sydney with grey walls, ceramic flooring, a pivot front door, white floors and a feature wall.
Entrance with Grey Walls and a Feature Wall Ideas and Designs
1