Entrance with Grey Walls and a Medium Wood Front Door Ideas and Designs
Refine by:
Budget
Sort by:Popular Today
201 - 220 of 2,057 photos
Item 1 of 3
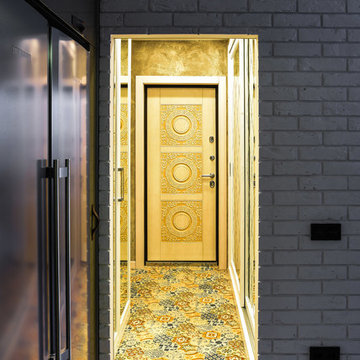
Inspiration for a small contemporary front door in Moscow with grey walls, terracotta flooring, a single front door, a medium wood front door and multi-coloured floors.
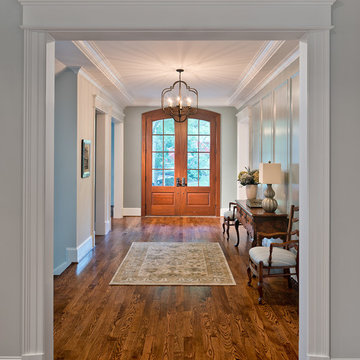
Allen Russ, Hoachlander Davis Photography, LLC
Design ideas for a large traditional foyer in DC Metro with dark hardwood flooring, a double front door, a medium wood front door, grey walls and feature lighting.
Design ideas for a large traditional foyer in DC Metro with dark hardwood flooring, a double front door, a medium wood front door, grey walls and feature lighting.
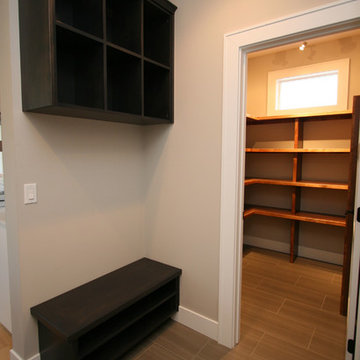
This small space works great for a mudroom. The upper cubbies can house baskets or bins with hats, scarves, and other necessities, and the lower bench offers shoe storage. Top-mounted swivel coat hooks can be added to the underside of the cubbies for coat storage. The spaces adjoins the walk-in pantry with custom melamine and wood shelving and durable Emser porcelain tile floor.
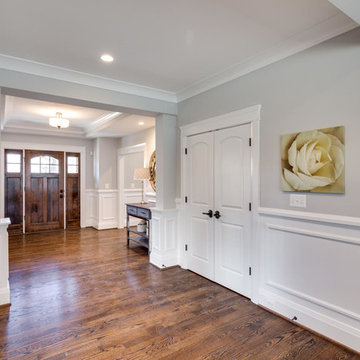
BTW Images
This is an example of a classic hallway in DC Metro with grey walls, medium hardwood flooring, a single front door, a medium wood front door and feature lighting.
This is an example of a classic hallway in DC Metro with grey walls, medium hardwood flooring, a single front door, a medium wood front door and feature lighting.
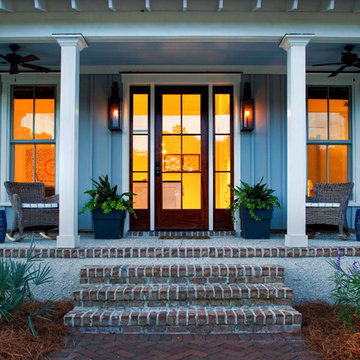
Our goal on this project was to create a live-able and open feeling space in a 690 square foot modern farmhouse. We planned for an open feeling space by installing tall windows and doors, utilizing pocket doors and building a vaulted ceiling. An efficient layout with hidden kitchen appliances and a concealed laundry space, built in tv and work desk, carefully selected furniture pieces and a bright and white colour palette combine to make this tiny house feel like a home. We achieved our goal of building a functionally beautiful space where we comfortably host a few friends and spend time together as a family.
John McManus
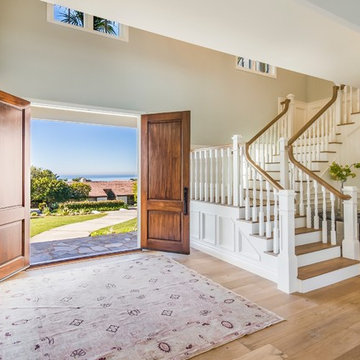
Inspiration for a medium sized traditional foyer in Los Angeles with grey walls, medium hardwood flooring, a double front door and a medium wood front door.
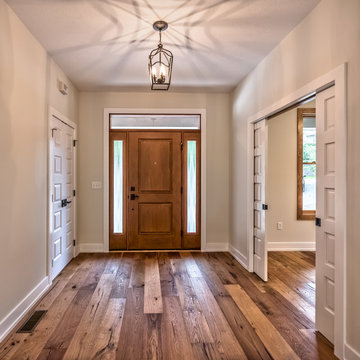
Foyer
Design ideas for a large classic foyer in Other with medium hardwood flooring, grey walls, a single front door, a medium wood front door and brown floors.
Design ideas for a large classic foyer in Other with medium hardwood flooring, grey walls, a single front door, a medium wood front door and brown floors.

Paneled barrel foyer with double arched door, flanked by formal living and dining rooms. Beautiful wood floor in a herringbone pattern.
Medium sized traditional foyer in DC Metro with grey walls, medium hardwood flooring, a double front door, a medium wood front door, a vaulted ceiling and panelled walls.
Medium sized traditional foyer in DC Metro with grey walls, medium hardwood flooring, a double front door, a medium wood front door, a vaulted ceiling and panelled walls.
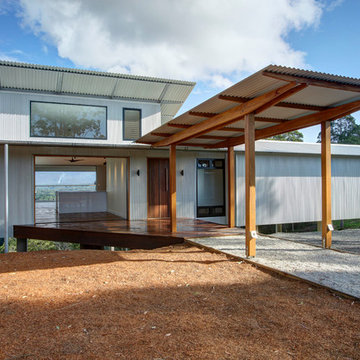
This is an example of a large modern front door in Central Coast with grey walls, medium hardwood flooring, a sliding front door, a medium wood front door and brown floors.
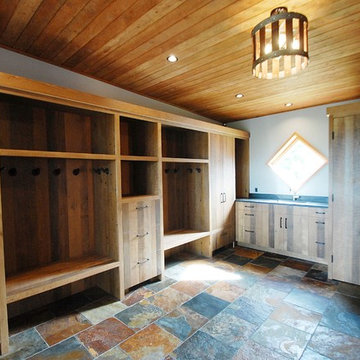
www.gordondixonconstruction.com
Photo of an expansive rustic boot room in Burlington with grey walls, slate flooring, a single front door, a medium wood front door and multi-coloured floors.
Photo of an expansive rustic boot room in Burlington with grey walls, slate flooring, a single front door, a medium wood front door and multi-coloured floors.
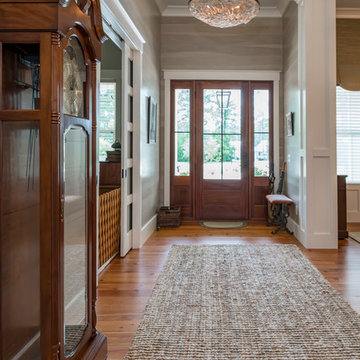
Beautiful mahogany door, antique reclaimed pine floor, washed butt board walls and a very unique Oyster Shell light fixture make this entry hall a wonderful preview to this very special custom built Palmetto Bluff Low Country home.
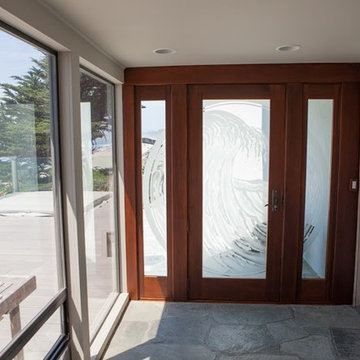
Jake Thomas Photography
Medium sized modern foyer in San Francisco with grey walls, slate flooring, a single front door, a medium wood front door and grey floors.
Medium sized modern foyer in San Francisco with grey walls, slate flooring, a single front door, a medium wood front door and grey floors.
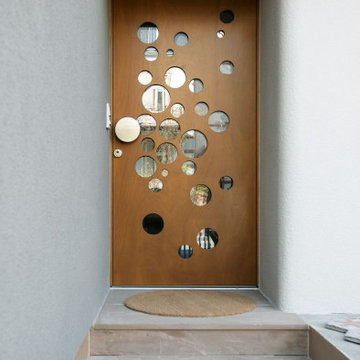
This is an example of a large contemporary front door in Other with grey walls, limestone flooring, a single front door, a medium wood front door and beige floors.

Gorgeous townhouse with stylish black windows, 10 ft. ceilings on the first floor, first-floor guest suite with full bath and 2-car dedicated parking off the alley. Dining area with wainscoting opens into kitchen featuring large, quartz island, soft-close cabinets and stainless steel appliances. Uniquely-located, white, porcelain farmhouse sink overlooks the family room, so you can converse while you clean up! Spacious family room sports linear, contemporary fireplace, built-in bookcases and upgraded wall trim. Drop zone at rear door (with keyless entry) leads out to stamped, concrete patio. Upstairs features 9 ft. ceilings, hall utility room set up for side-by-side washer and dryer, two, large secondary bedrooms with oversized closets and dual sinks in shared full bath. Owner’s suite, with crisp, white wainscoting, has three, oversized windows and two walk-in closets. Owner’s bath has double vanity and large walk-in shower with dual showerheads and floor-to-ceiling glass panel. Home also features attic storage and tankless water heater, as well as abundant recessed lighting and contemporary fixtures throughout.

Split level entry way,
This entry way used to be closed off. We switched the walls to an open steel rod railing. Wood posts with a wood hand rail, and steel metal bars in between. We added a modern lantern light fixture.

Photo of a medium sized traditional entrance in New York with grey walls, slate flooring, a single front door and a medium wood front door.
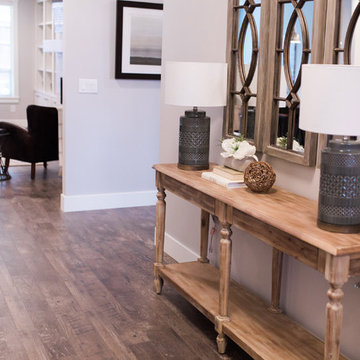
Teryn Rae Photography
Design ideas for a medium sized classic hallway in Portland with grey walls, medium hardwood flooring, a single front door and a medium wood front door.
Design ideas for a medium sized classic hallway in Portland with grey walls, medium hardwood flooring, a single front door and a medium wood front door.
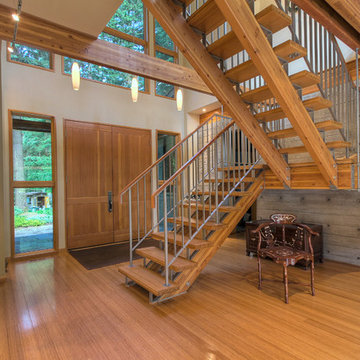
A beautifully decorated architectural style home on the river. Virtual tour: http://terryiverson.com/gallery/1536
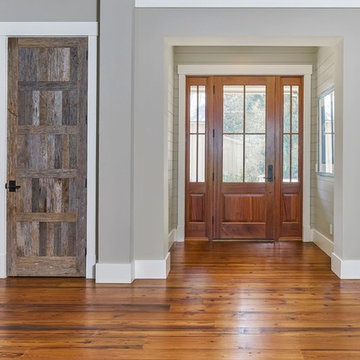
Photo of a medium sized traditional foyer in Atlanta with grey walls, medium hardwood flooring, a single front door and a medium wood front door.
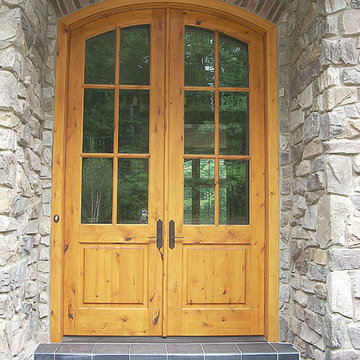
Solid wood custom Knotty Alder arched double entry doors.
Knotty Alder offers a warm, rustic appearance for these doors with its tan-reddish color and the full character of knots, wormholes, and mineral streaks. The design has traditional features such as the arched top, straight glass dividers (called muntins), and raised panels. This door would fit well in any traditional, rustic, country, mediterranean, and even contemporary home.
We make our doors in any size, any design, from any type of wood. Call or visit our website https://www.door.cc
Entrance with Grey Walls and a Medium Wood Front Door Ideas and Designs
11