Entrance with Grey Walls and a Medium Wood Front Door Ideas and Designs
Refine by:
Budget
Sort by:Popular Today
1 - 20 of 2,055 photos
Item 1 of 3

Photo of a large traditional boot room in Chicago with grey walls, light hardwood flooring, brown floors, a wood ceiling, a double front door and a medium wood front door.

Parete camino
Inspiration for a medium sized modern foyer in Naples with grey walls, porcelain flooring, a single front door, a medium wood front door, grey floors, a drop ceiling, panelled walls and a feature wall.
Inspiration for a medium sized modern foyer in Naples with grey walls, porcelain flooring, a single front door, a medium wood front door, grey floors, a drop ceiling, panelled walls and a feature wall.

The entryway view looking into the kitchen. A column support provides separation from the front door. The central staircase walls were scaled back to create an open feeling. The bottom treads are new waxed white oak to match the flooring.
Photography by Michael P. Lefebvre

Split level entry way,
This entry way used to be closed off. We switched the walls to an open steel rod railing. Wood posts with a wood hand rail, and steel metal bars in between. We added a modern lantern light fixture.

HARIS KENJAR
This is an example of a contemporary foyer in Seattle with grey walls, a single front door, a medium wood front door and beige floors.
This is an example of a contemporary foyer in Seattle with grey walls, a single front door, a medium wood front door and beige floors.
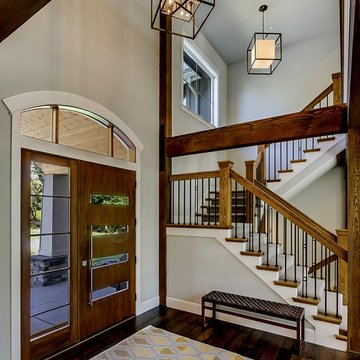
Custom Designed Home by Concept Builders, Inc.
Large traditional front door in Seattle with grey walls, dark hardwood flooring, a single front door, a medium wood front door and brown floors.
Large traditional front door in Seattle with grey walls, dark hardwood flooring, a single front door, a medium wood front door and brown floors.

Photo: Eastman Creative
Inspiration for a classic boot room in Richmond with grey walls, porcelain flooring, a single front door, a medium wood front door and grey floors.
Inspiration for a classic boot room in Richmond with grey walls, porcelain flooring, a single front door, a medium wood front door and grey floors.
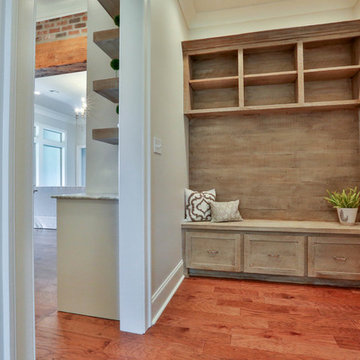
Inspiration for a rural boot room in New Orleans with grey walls, medium hardwood flooring, a medium wood front door and brown floors.

Inspiration for a classic entrance in Tokyo Suburbs with grey walls, light hardwood flooring, a single front door and a medium wood front door.
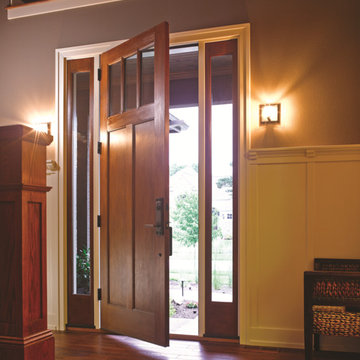
8ft. Therma-Tru Classic-Craft American Style Collection fiberglass door with high-definition Douglas Fir grain and Shaker-style recessed panels. Door and sidelites include energy-efficient Low-E glass.
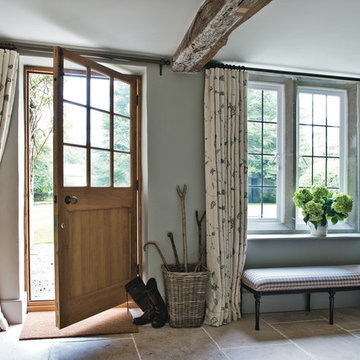
Polly Eltes
This is an example of a farmhouse entrance in Dorset with grey walls, limestone flooring, a single front door and a medium wood front door.
This is an example of a farmhouse entrance in Dorset with grey walls, limestone flooring, a single front door and a medium wood front door.
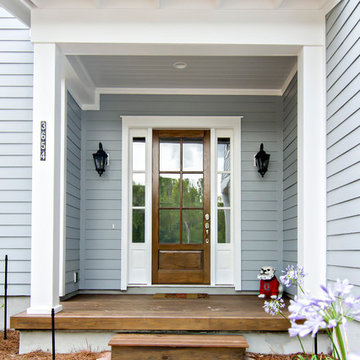
Glenn Layton Homes, LLC, "Building Your Coastal Lifestyle"
Design ideas for a coastal front door in Jacksonville with grey walls, a single front door and a medium wood front door.
Design ideas for a coastal front door in Jacksonville with grey walls, a single front door and a medium wood front door.
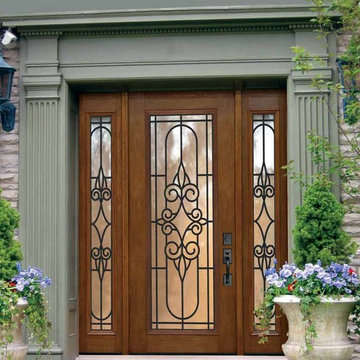
Full Lite Salento Cherry Fiberglass Door , Size: 2' 8" x 6' 8", sku# MCT092WSA
SKU DFFSAG1-2-MCT092WSA-1-2-3612
Weight No
Brand GC
Condition New
Shipping Size (w)"x (l)"x (h)" 25" (w)x 108" (l)x 52" (h)
Additional Door Options No
Collection Decorative GBG
Door Configuration Door with Two Sidelites
Material Fiberglass
Associated Door SKU MCT092WSA
Prehung SKU DFFSAG1-2
Door Style Full Lite
Thickness 1 3/4"
Door Width (foot-Inches) No
Door Height (6'-8") 80"
Sidelite Width (foot-Inches) No
Door Size 2' 8" x 6' 8"
Rough Opening No
Product Type Exterior Door
Door Model Salento
Door Options No
Certificates No
Home Style No
Lite Style Full Lite
Glass Texture No
Door Glass Features Tempered glass
Door Glass Type Double Glazed
Privacy Rating No
Panel Options No
Panel Style No
Glass Caming No

Paneled barrel foyer with double arched door, flanked by formal living and dining rooms. Beautiful wood floor in a herringbone pattern.
Medium sized traditional foyer in DC Metro with grey walls, medium hardwood flooring, a double front door, a medium wood front door, a vaulted ceiling and panelled walls.
Medium sized traditional foyer in DC Metro with grey walls, medium hardwood flooring, a double front door, a medium wood front door, a vaulted ceiling and panelled walls.

Design ideas for a large midcentury foyer in Sacramento with grey walls, terrazzo flooring, a double front door, a medium wood front door and grey floors.
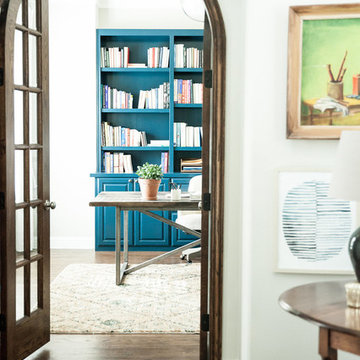
Photography: Jen Burner
This is an example of a medium sized traditional foyer in Dallas with grey walls, medium hardwood flooring, a single front door, a medium wood front door and brown floors.
This is an example of a medium sized traditional foyer in Dallas with grey walls, medium hardwood flooring, a single front door, a medium wood front door and brown floors.

New Craftsman style home, approx 3200sf on 60' wide lot. Views from the street, highlighting front porch, large overhangs, Craftsman detailing. Photos by Robert McKendrick Photography.

Inspiration for a medium sized traditional boot room in Jackson with grey walls, medium hardwood flooring, a single front door, a medium wood front door and brown floors.
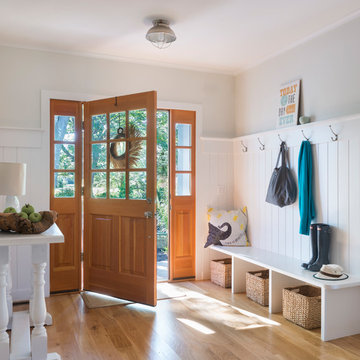
Nat Rea
This is an example of a country hallway in Providence with grey walls, medium hardwood flooring, a single front door, a medium wood front door and feature lighting.
This is an example of a country hallway in Providence with grey walls, medium hardwood flooring, a single front door, a medium wood front door and feature lighting.
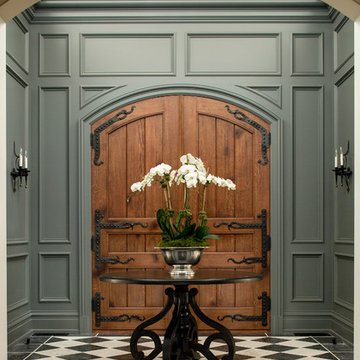
Classic front door in New York with a double front door, a medium wood front door and grey walls.
Entrance with Grey Walls and a Medium Wood Front Door Ideas and Designs
1