Entrance with Grey Walls and a Medium Wood Front Door Ideas and Designs
Refine by:
Budget
Sort by:Popular Today
121 - 140 of 2,056 photos
Item 1 of 3
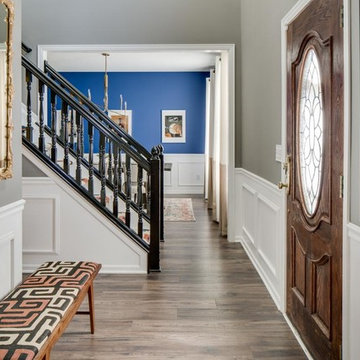
LUXUDIO
Photo of a medium sized traditional hallway in Columbus with grey walls, medium hardwood flooring and a medium wood front door.
Photo of a medium sized traditional hallway in Columbus with grey walls, medium hardwood flooring and a medium wood front door.
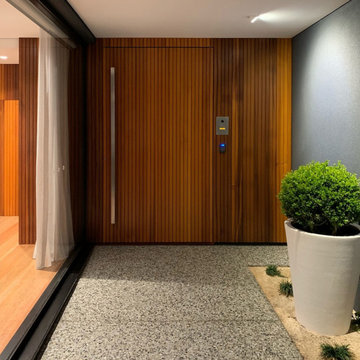
Cedar timber cladding to the entry feature wall, seamlessly integrates with the custom front door, creating a warm and inviting aesthetic.
– DGK Architects
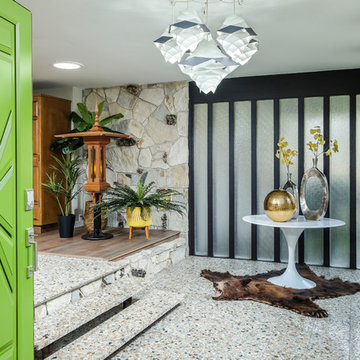
Original 1953 mid century custom home was renovated with minimal wall removals in order to maintain the original charm of this home. Several features and finishes were kept or restored from the original finish of the house. The new products and finishes were chosen to emphasize the original custom decor and architecture. Design, Build, and most of all, Enjoy!
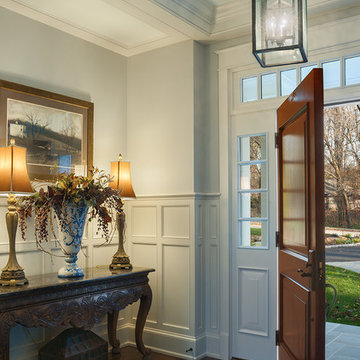
Tom Crane Photography
Inspiration for a classic foyer in Philadelphia with grey walls, dark hardwood flooring, a single front door and a medium wood front door.
Inspiration for a classic foyer in Philadelphia with grey walls, dark hardwood flooring, a single front door and a medium wood front door.
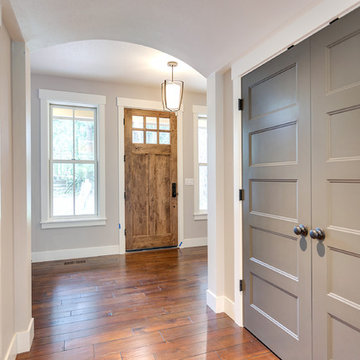
Our client's wanted to create a home that was a blending of a classic farmhouse style with a modern twist, both on the interior layout and styling as well as the exterior. With two young children, they sought to create a plan layout which would provide open spaces and functionality for their family but also had the flexibility to evolve and modify the use of certain spaces as their children and lifestyle grew and changed.
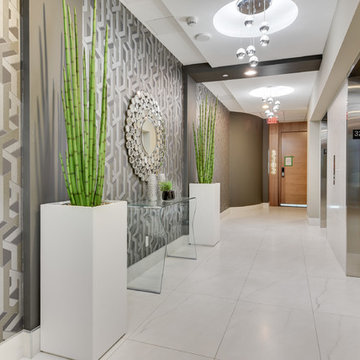
Alex Cote
Inspiration for an expansive contemporary front door in Calgary with grey walls, marble flooring, a double front door and a medium wood front door.
Inspiration for an expansive contemporary front door in Calgary with grey walls, marble flooring, a double front door and a medium wood front door.
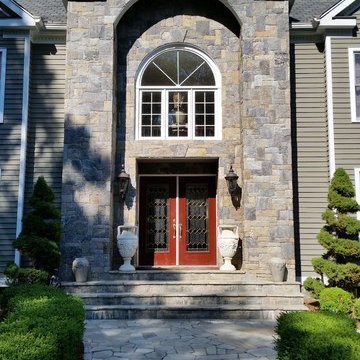
Photo of a large traditional front door in Bridgeport with grey walls, concrete flooring, a double front door and a medium wood front door.
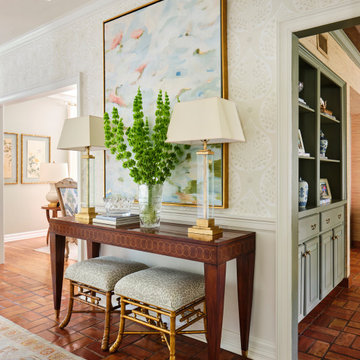
Designer Maria Beck of M.E. Designs expertly combines fun wallpaper patterns and sophisticated colors in this lovely Alamo Heights home.
Entry foyer Paper Moon Painting wallpaper installation using Galbraith and Paul Lotus wallpaperwallpaper
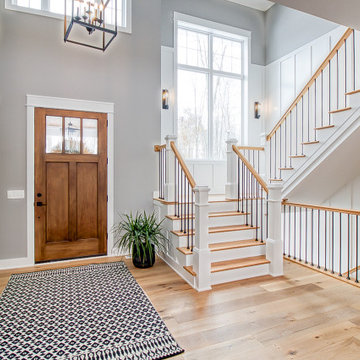
An entryway is the first chance to make your new guests feel welcome ? .
.
.
.
#payneandpayne #homebuilder #homedecor #homedesign #custombuild #blackandwhitedecor
#luxuryhome #transitionalrustic
#ohiohomebuilders #openstaircase #ohiocustomhomes #dreamhome #nahb #buildersofinsta #foyerdecor #clevelandbuilders #auroraohio #geaugacounty #AtHomeCLE .
.?@paulceroky
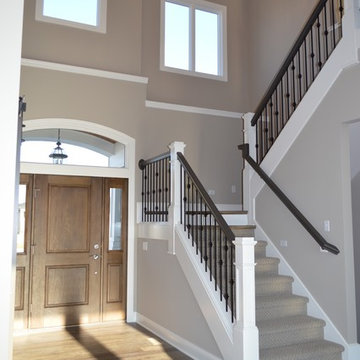
Photo of a large classic hallway in Other with grey walls, medium hardwood flooring, a single front door, a medium wood front door and brown floors.
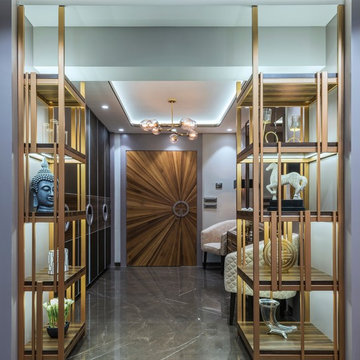
Inspiration for a contemporary hallway in Mumbai with grey walls, a single front door, a medium wood front door and grey floors.
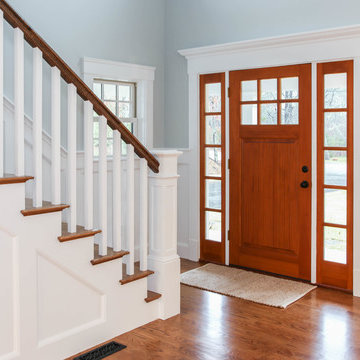
Cape Cod Home Builder - Floor plans Designed by CR Watson, Home Building Construction CR Watson, - Cape Cod General Contractor, Entry way with Natural wood front door, 1950's Cape Cod Style Staircase, Staircase white paneling hardwood banister, Greek Farmhouse Revival Style Home, Cape Cod Home Open Concept, Open Concept Floor plan, Coiffered Ceilings, Wainscoting Paneled Staircase, Victorian Era Wall Paneling, Victorian wall Paneling Staircase, Painted Wood Paneling,
JFW Photography for C.R. Watson
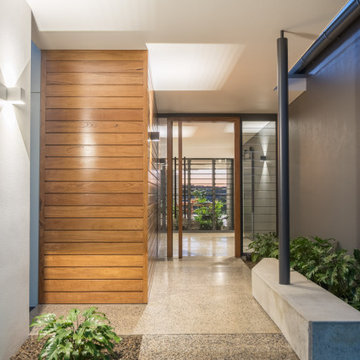
The timber front door proclaims the entry, whilst louvre windows filter the breeze through the home. The living areas remain private, whilst public areas are visible and inviting.
A bespoke entry bench provides a space to pause before entering the home.
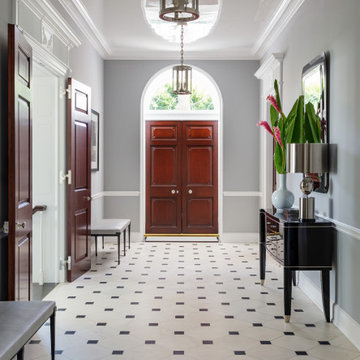
This is an example of a large traditional hallway in Other with grey walls, porcelain flooring, a double front door, a medium wood front door and multi-coloured floors.
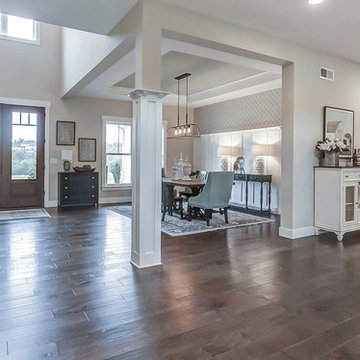
This grand 2-story home with first-floor owner’s suite includes a 3-car garage with spacious mudroom entry complete with built-in lockers. A stamped concrete walkway leads to the inviting front porch. Double doors open to the foyer with beautiful hardwood flooring that flows throughout the main living areas on the 1st floor. Sophisticated details throughout the home include lofty 10’ ceilings on the first floor and farmhouse door and window trim and baseboard. To the front of the home is the formal dining room featuring craftsman style wainscoting with chair rail and elegant tray ceiling. Decorative wooden beams adorn the ceiling in the kitchen, sitting area, and the breakfast area. The well-appointed kitchen features stainless steel appliances, attractive cabinetry with decorative crown molding, Hanstone countertops with tile backsplash, and an island with Cambria countertop. The breakfast area provides access to the spacious covered patio. A see-thru, stone surround fireplace connects the breakfast area and the airy living room. The owner’s suite, tucked to the back of the home, features a tray ceiling, stylish shiplap accent wall, and an expansive closet with custom shelving. The owner’s bathroom with cathedral ceiling includes a freestanding tub and custom tile shower. Additional rooms include a study with cathedral ceiling and rustic barn wood accent wall and a convenient bonus room for additional flexible living space. The 2nd floor boasts 3 additional bedrooms, 2 full bathrooms, and a loft that overlooks the living room.
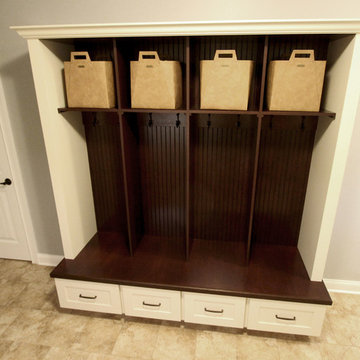
In this mud room, Waypoint Living Spaces 650F Painted Silk/Cherry Bordeaux cabinets and lockers were installed. The countertop is Wilsonart Laminate in Golden Juparana with self edge and 4” backsplash.
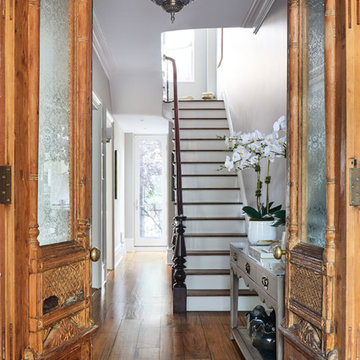
Dylan Chandler
Medium sized classic foyer in New York with grey walls, medium hardwood flooring, a double front door, a medium wood front door and brown floors.
Medium sized classic foyer in New York with grey walls, medium hardwood flooring, a double front door, a medium wood front door and brown floors.
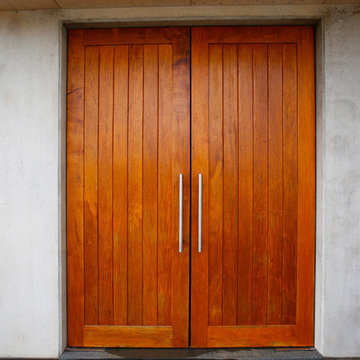
Design ideas for a large modern front door in Other with grey walls, a double front door, a medium wood front door and grey floors.
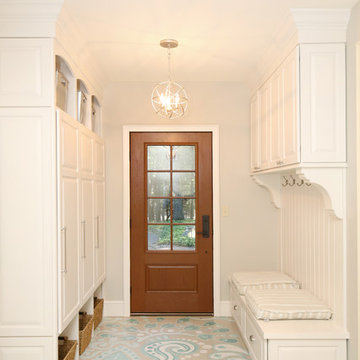
We transformed an unfinished breezeway space with concrete floors into a gorgeous mudroom with custom lockers, guest storage, and Command Center. To save money, I handpainted the existing concrete floors in a flower pattern. Each family member has their own floor to ceiling locker. We replaced bulky slider doors with a new fiberglass door. The area to the right houses guest storage, school supplies, and snacks. The bench and hooks offer extra space for guests. .Design by Postbox Designs. Photography by Jacob Harr, Harr Creative
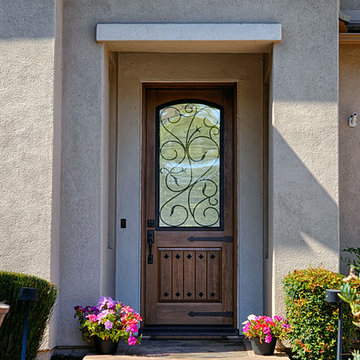
36" x 96" ThermaTru Classic Craft Rustic Entry Door with Augustine wrought iron glass. Additional decorative Clavos and straps - Coto De Caza, CA.
Large rustic front door in Orange County with grey walls, a single front door and a medium wood front door.
Large rustic front door in Orange County with grey walls, a single front door and a medium wood front door.
Entrance with Grey Walls and a Medium Wood Front Door Ideas and Designs
7