Entrance with Grey Walls and a Vaulted Ceiling Ideas and Designs
Refine by:
Budget
Sort by:Popular Today
81 - 100 of 254 photos
Item 1 of 3
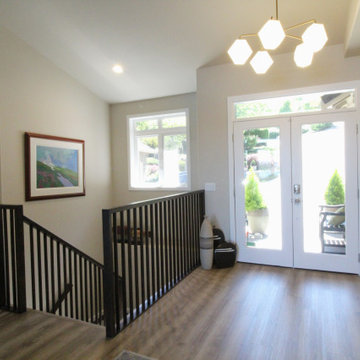
Sleek, clean custom made wood railing with LVT flooring to update this entry and create a beautiful low maintenance design.
This is an example of a medium sized modern foyer in Seattle with grey walls, laminate floors, a double front door, a white front door, brown floors and a vaulted ceiling.
This is an example of a medium sized modern foyer in Seattle with grey walls, laminate floors, a double front door, a white front door, brown floors and a vaulted ceiling.
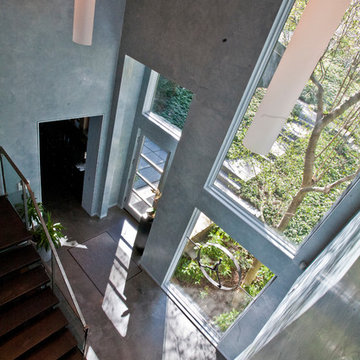
This is an example of a large contemporary foyer in Baltimore with grey walls, concrete flooring, a single front door, a glass front door, grey floors and a vaulted ceiling.
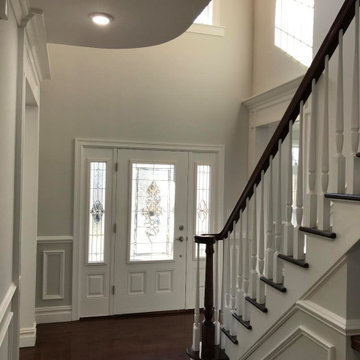
Double height entry foyer with open stair
Inspiration for a medium sized traditional foyer in New York with grey walls, dark hardwood flooring, a single front door, a white front door, brown floors and a vaulted ceiling.
Inspiration for a medium sized traditional foyer in New York with grey walls, dark hardwood flooring, a single front door, a white front door, brown floors and a vaulted ceiling.
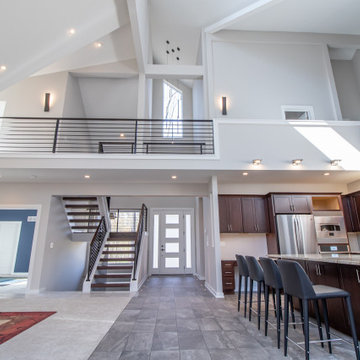
Love this open design!❤️
.
.
.
#payneandpayne #homebuilder #homedecor #homedesign #custombuild #openconceptliving
#luxuryhome #ohiohomebuilders #ohiocustomhomes #dreamhome #nahb #buildersofinsta #openfloorplan #clevelandbuilders #concordohio #AtHomeCLE .
.?@paulceroky

Classic boot room in Huntington with grey walls, light hardwood flooring, brown floors, a vaulted ceiling and tongue and groove walls.

This is an example of a medium sized traditional boot room in Toronto with grey walls, slate flooring, a single front door, a black front door, multi-coloured floors and a vaulted ceiling.
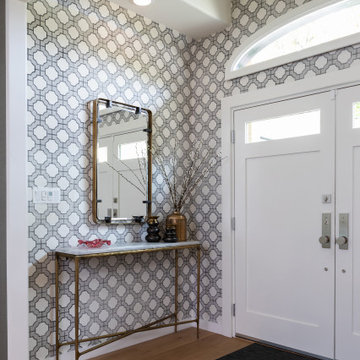
The entry into the home is covered in a graphic black, white and gray print. A brass and stone entry table has a brass mirror above it. The walnut slatted bench has a coatrack above it, echoing the slatted lines.
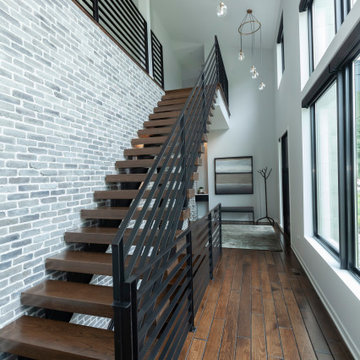
Open entry with exposed brick and black finishes.
Contemporary entrance in Chicago with grey walls, medium hardwood flooring, brown floors, a vaulted ceiling and brick walls.
Contemporary entrance in Chicago with grey walls, medium hardwood flooring, brown floors, a vaulted ceiling and brick walls.
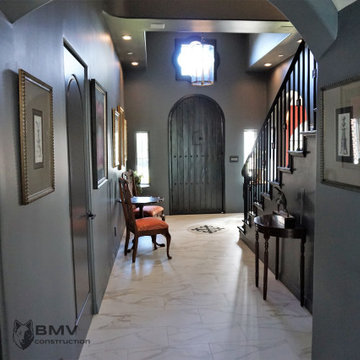
Photo of a medium sized foyer in Los Angeles with grey walls, marble flooring, a single front door, a black front door, white floors and a vaulted ceiling.
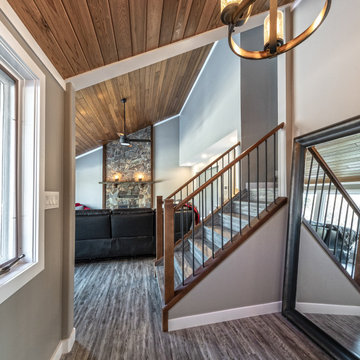
Our clients originally built this home many years ago on an acreage and raised their family in it. Its a beautiful property. They were looking to preserve some of the elements they loved but update the look and feel of the home blending traditional with modern, while adding some new up-to-date features. The entire main and second floors were re-modeled. Custom master bedroom cabinetry, wood-look vinyl plank flooring, a new chef's kitchen, three updated bathrooms, and vaulted cedar ceiling are only some of the beautiful features.
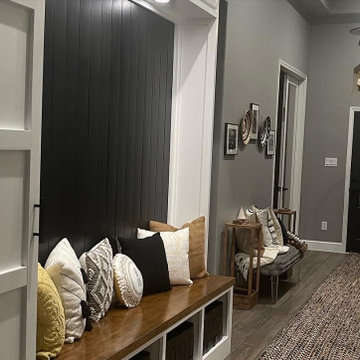
Custom entryway design
Design ideas for a large foyer in Houston with grey walls, ceramic flooring, a single front door, a black front door, multi-coloured floors, a vaulted ceiling and panelled walls.
Design ideas for a large foyer in Houston with grey walls, ceramic flooring, a single front door, a black front door, multi-coloured floors, a vaulted ceiling and panelled walls.
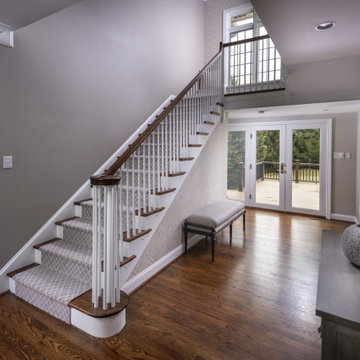
This carpet brought these stairs to life! Adding in some furniture and wallpaper really warmed this space up!
This is an example of a large classic foyer in Philadelphia with grey walls, dark hardwood flooring, a single front door, a white front door, brown floors, a vaulted ceiling and wallpapered walls.
This is an example of a large classic foyer in Philadelphia with grey walls, dark hardwood flooring, a single front door, a white front door, brown floors, a vaulted ceiling and wallpapered walls.
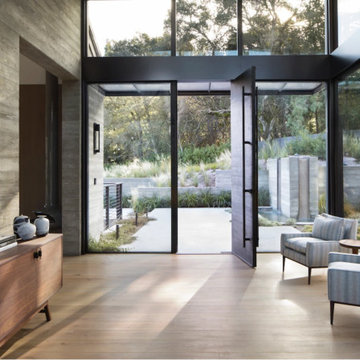
Inspiration for a modern front door in San Francisco with a pivot front door, a dark wood front door, wood walls, a vaulted ceiling, light hardwood flooring and grey walls.
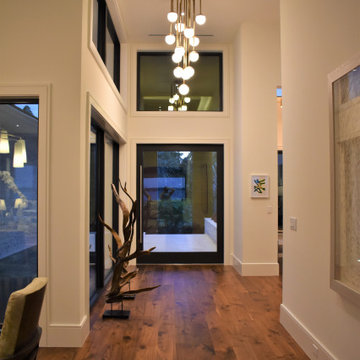
The foyer features walnut Hardwood flooring, and tree root sculptures with with a dramatic burnished brass chandelier and custom offset pivot hinge front door.
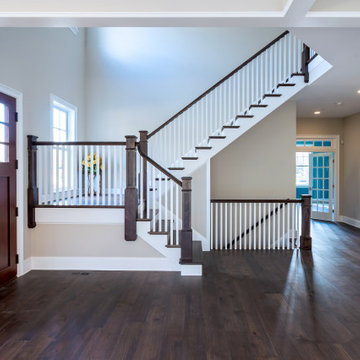
Medium sized classic foyer in Philadelphia with grey walls, dark hardwood flooring, a single front door, a dark wood front door, brown floors and a vaulted ceiling.
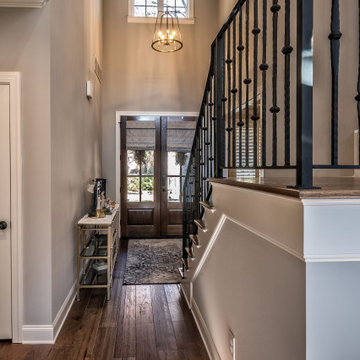
Photo of a farmhouse entrance in Other with grey walls, medium hardwood flooring, a medium wood front door, brown floors and a vaulted ceiling.

Inspiration for a small classic foyer in San Francisco with grey walls, light hardwood flooring, a single front door, a brown front door, grey floors and a vaulted ceiling.

When i first met Carolyn none of the walls had any ary, prhotos or decorative lighting. She expressed the desire to make her home warmer and more homey and needed help filling in the blanks on just about everything. She didn't know how to express her style but was able to convey that she knew what she liked when she saw it and just didn't know how to put it together or where to start or what would work. A foyer needs to be inviting as well as practical. Guest should have a place to sit and place thier keys and belongings. A mirror to check ones makeup and umbrella stand for inclement weather are all key elements to to a foyer or entrance. Here we added the foyer table and some flowers along with the corner chair from Aurhaus. the foyer lighting by Currey and company by finally arrive and was installed and the mirror from Uttermost was the final touch. We aren't 100% done but we are well on our way.

The Foyer continues with a dramatic custom marble wall covering , floating mahogany console, crystal lamps and an antiqued convex mirror, adding drama to the space.
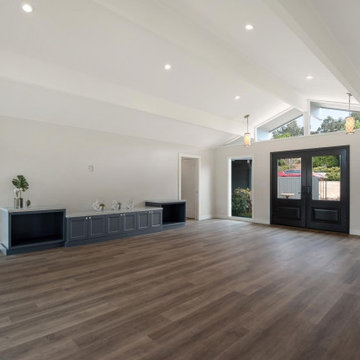
The existing hodgepodge layout constricted flow on this existing Almaden Valley Home. May Construction’s Design team drew up plans for a completely new layout, a fully remodeled kitchen which is now open and flows directly into the family room, making cooking, dining, and entertaining easy with a space that is full of style and amenities to fit this modern family's needs.
Budget analysis and project development by: May Construction
Entrance with Grey Walls and a Vaulted Ceiling Ideas and Designs
5