Entrance with Grey Walls and Brick Walls Ideas and Designs
Refine by:
Budget
Sort by:Popular Today
1 - 20 of 62 photos
Item 1 of 3

PNW Modern entryway with textured tile wall accent, tongue and groove ceiling detail, and shou sugi wall accent. This entry is decorated beautifully with a custom console table and commissioned art piece by DeAnn Art Studio.

Working close with a client who wanted to increase his entrance to a modern home, with creating a new ground floor w/c area and cupboard for coats etc. it was important for the client to have the bricks matching as close as possible. Before this project was completed he instructed us to re design his driveway and complete this in a charcoal and red block paving. We also moved on to complete his garden work in a natural slate and re decorate his home ground floor and install new white pvcu french doors
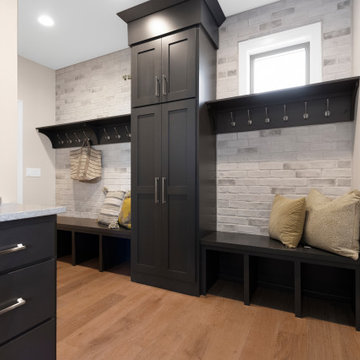
Inspiration for a medium sized modern boot room in Other with grey walls, light hardwood flooring, brown floors and brick walls.

Design ideas for a large contemporary porch in San Francisco with a glass front door, grey walls, dark hardwood flooring, a single front door, black floors, a vaulted ceiling and brick walls.
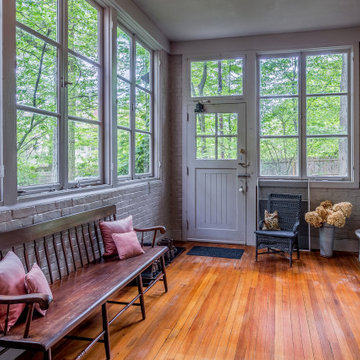
Inspiration for a large traditional foyer in Philadelphia with grey walls, a single front door, a grey front door, brown floors and brick walls.
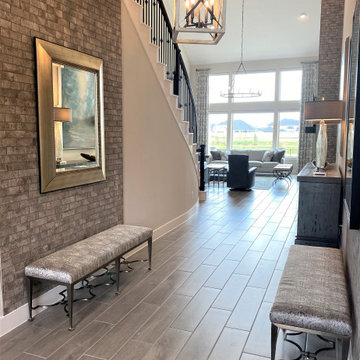
This is an example of a large classic foyer in Houston with grey walls, porcelain flooring, a double front door, a black front door, a wood ceiling and brick walls.
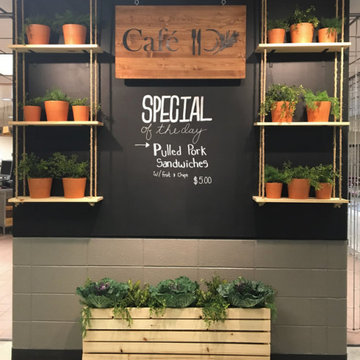
The original layout of the college café was cluttered with a dated design that had not been touched in over 30 years. Bringing life and cohesion to this space was achieved thru the use of warm woods, mixed metals and a solid color pallet. Much effort was put into redefining the layout and space planning the café to create a unique and functional area. Once this industrial café project was completed, the new layout invited community and created spaces for the students to eat, study and relax.
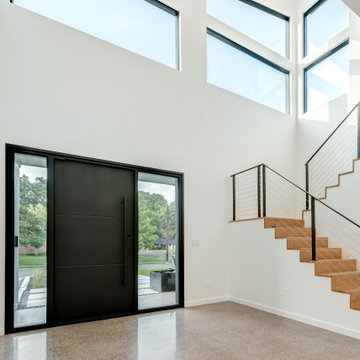
Inspiration for a modern front door in Dallas with grey walls, concrete flooring, a pivot front door, a black front door, grey floors and brick walls.
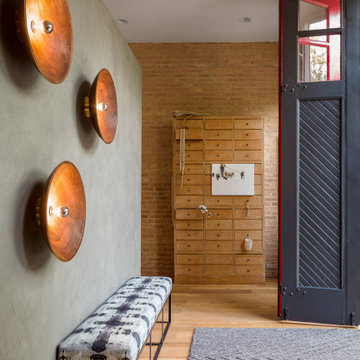
Old Firehouse for an urban family.
Design ideas for a traditional foyer in Chicago with grey walls, medium hardwood flooring, a sliding front door, a black front door, brown floors and brick walls.
Design ideas for a traditional foyer in Chicago with grey walls, medium hardwood flooring, a sliding front door, a black front door, brown floors and brick walls.

Colorful entry to this central Catalina Foothills residence. Star Jasmine is trained as a vine on ground to ceiling to add fragrance, white blooming color, and lush green foliage. Desert succulents and native plants keep water usage to a minimum while providing structural interest and texture to the garden.
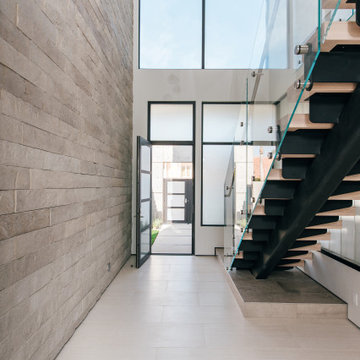
floating steel, glass and white oak stair provide drama at the double height entry foyer
Photo of a medium sized urban foyer in Orange County with grey walls, porcelain flooring, a single front door, a glass front door, white floors and brick walls.
Photo of a medium sized urban foyer in Orange County with grey walls, porcelain flooring, a single front door, a glass front door, white floors and brick walls.
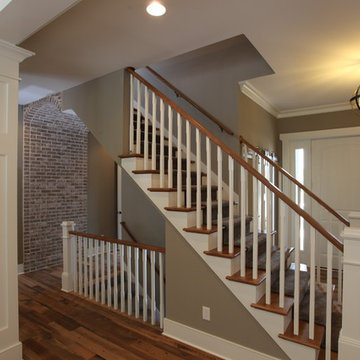
This is an example of a traditional foyer in Columbus with grey walls, a single front door, a white front door and brick walls.
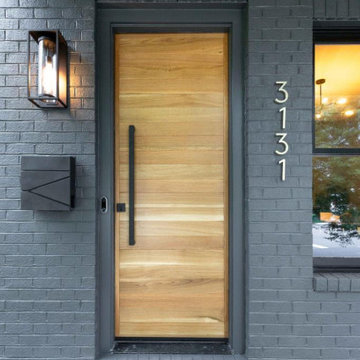
This is an example of a large modern front door in Richmond with grey walls, light hardwood flooring, a single front door, a light wood front door, grey floors, a timber clad ceiling and brick walls.

Photo of a large classic foyer in Houston with grey walls, porcelain flooring, a double front door, a black front door, a wood ceiling and brick walls.
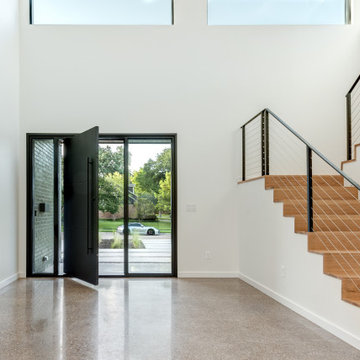
This is an example of a modern front door in Dallas with grey walls, concrete flooring, a pivot front door, a black front door, grey floors and brick walls.
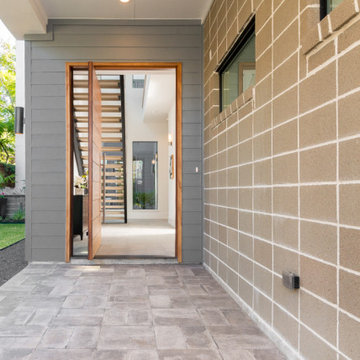
Photo of a large modern front door in Houston with grey walls, ceramic flooring, a pivot front door, a light wood front door, beige floors and brick walls.
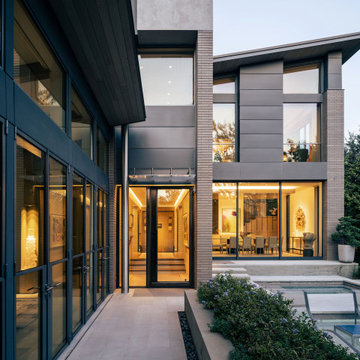
Large contemporary front door in Dallas with grey walls, limestone flooring, a pivot front door, a metal front door, grey floors and brick walls.
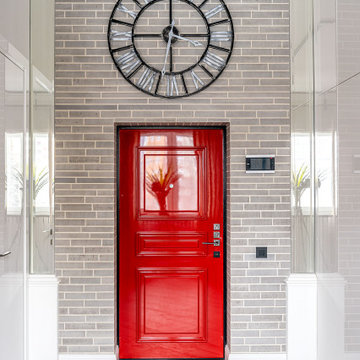
Прихожая с яркой дверью. Справа встроенный шкаф.
This is an example of a contemporary front door in Moscow with grey walls, medium hardwood flooring, a single front door, a red front door and brick walls.
This is an example of a contemporary front door in Moscow with grey walls, medium hardwood flooring, a single front door, a red front door and brick walls.
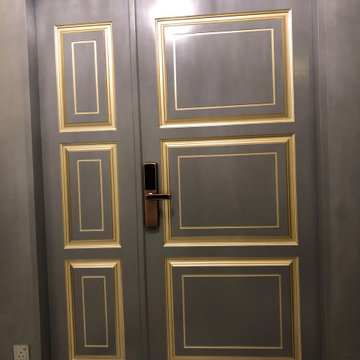
Design ideas for a medium sized contemporary foyer in Other with grey walls, marble flooring, a double front door, a grey front door, white floors, a coffered ceiling and brick walls.
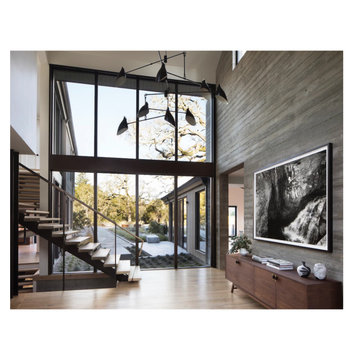
Wood-textured concrete entry wall
Inspiration for a modern foyer in San Francisco with a vaulted ceiling, light hardwood flooring, grey walls and brick walls.
Inspiration for a modern foyer in San Francisco with a vaulted ceiling, light hardwood flooring, grey walls and brick walls.
Entrance with Grey Walls and Brick Walls Ideas and Designs
1