Entrance with Grey Walls and Grey Floors Ideas and Designs
Refine by:
Budget
Sort by:Popular Today
121 - 140 of 3,285 photos
Item 1 of 3
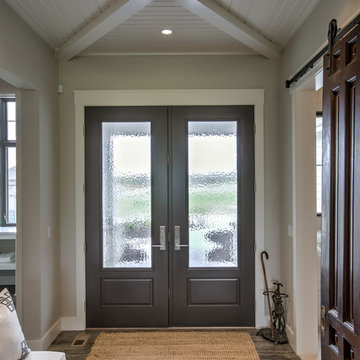
Design ideas for a classic foyer in Omaha with porcelain flooring, a double front door, a glass front door, grey walls and grey floors.
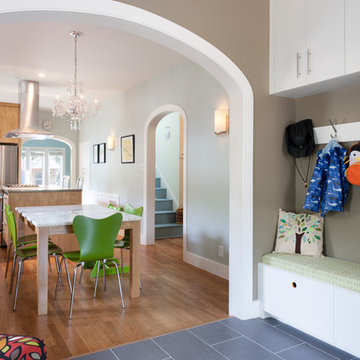
Architect: Cindy Black of Hello Kitchen; Photography by Whit Preston
Design ideas for a contemporary boot room in Austin with grey walls and grey floors.
Design ideas for a contemporary boot room in Austin with grey walls and grey floors.

Vertical Board & Batten Front Entry with Poured in place concrete walls, inviting dutch doors and a custom metal canopy
Medium sized rural front door in Orange County with grey walls, concrete flooring, a stable front door, a black front door and grey floors.
Medium sized rural front door in Orange County with grey walls, concrete flooring, a stable front door, a black front door and grey floors.

Large industrial hallway in Tokyo with grey walls, ceramic flooring, a single front door, a medium wood front door and grey floors.
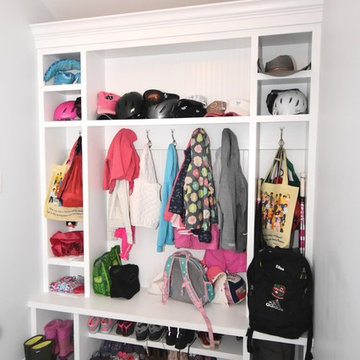
Design ideas for a large traditional boot room in Chicago with grey walls, porcelain flooring and grey floors.
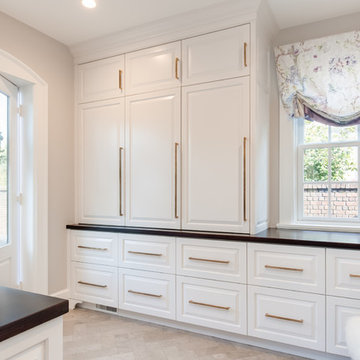
Qphoto
Inspiration for a small traditional boot room in Richmond with grey walls, limestone flooring, a white front door and grey floors.
Inspiration for a small traditional boot room in Richmond with grey walls, limestone flooring, a white front door and grey floors.
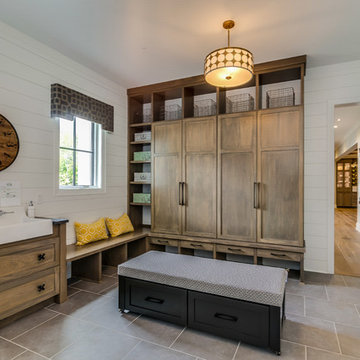
Large rural boot room in Cleveland with grey walls, porcelain flooring, a single front door, a white front door and grey floors.
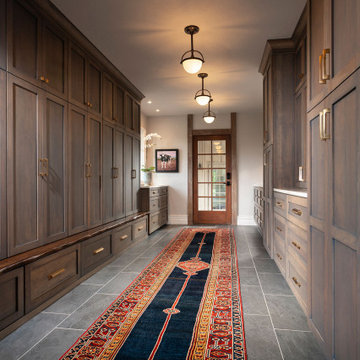
Inspiration for a traditional boot room in Other with grey walls and grey floors.
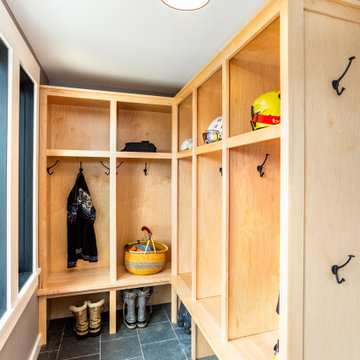
Photo of a rustic entrance in Burlington with grey walls, slate flooring, a single front door, a black front door and grey floors.
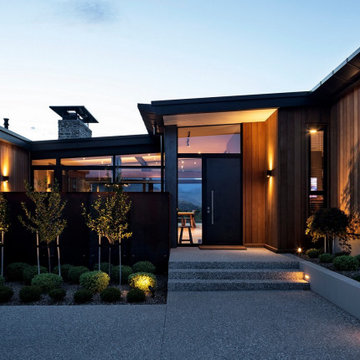
Design ideas for a large farmhouse front door in Other with grey walls, concrete flooring, a pivot front door, a black front door, grey floors and tongue and groove walls.
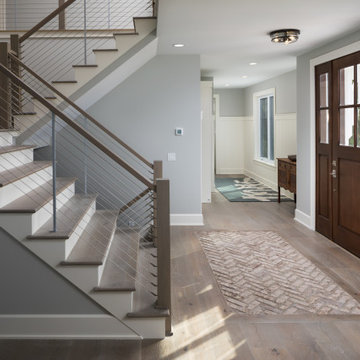
Photo of a small traditional foyer in Grand Rapids with grey walls, light hardwood flooring, a single front door, a medium wood front door and grey floors.

Black onyx rod railing brings the future to this home in Westhampton, New York.
.
The owners of this home in Westhampton, New York chose to install a switchback floating staircase to transition from one floor to another. They used our jet black onyx rod railing paired it with a black powder coated stringer. Wooden handrail and thick stair treads keeps the look warm and inviting. The beautiful thin lines of rods run up the stairs and along the balcony, creating security and modernity all at once.
.
Outside, the owners used the same black rods paired with surface mount posts and aluminum handrail to secure their balcony. It’s a cohesive, contemporary look that will last for years to come.
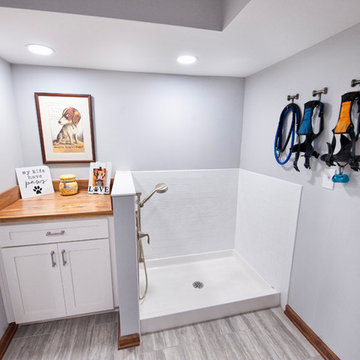
Design ideas for a large classic boot room in Columbus with grey walls, porcelain flooring, a single front door, a dark wood front door and grey floors.
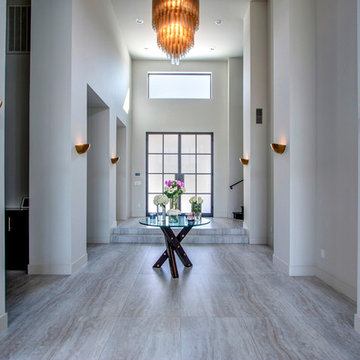
COLLABORATION PROJECT| SHEAR FORCE CONSTRUCTION
This is an example of a large contemporary foyer in San Diego with grey walls, concrete flooring, a double front door, a black front door and grey floors.
This is an example of a large contemporary foyer in San Diego with grey walls, concrete flooring, a double front door, a black front door and grey floors.
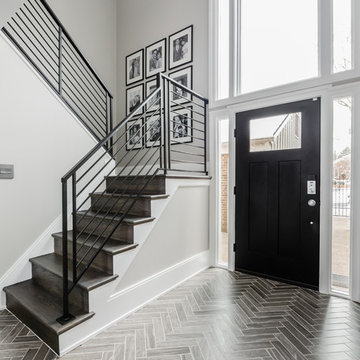
Design ideas for a medium sized contemporary foyer in DC Metro with grey walls, porcelain flooring, a single front door, a black front door and grey floors.
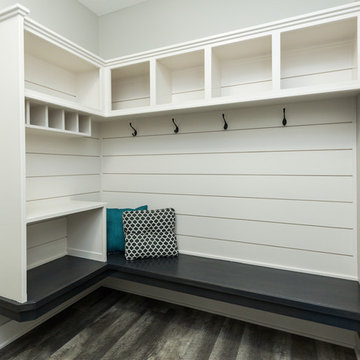
This is an example of a modern boot room in Other with grey walls, vinyl flooring and grey floors.
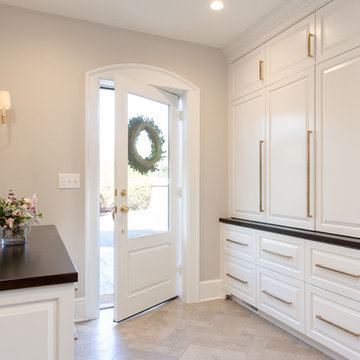
The expansion of this mudroom more than doubled its size. New custom cabinets ensure everything has a place. New tile floor and brass hardware tie the new and existing spaces together.
QPH Photo
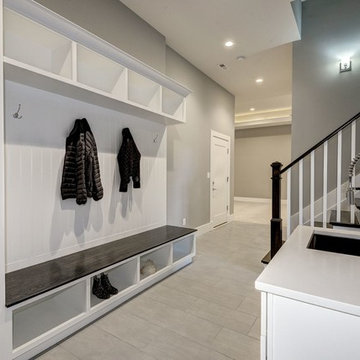
home visit
Design ideas for an expansive contemporary boot room in DC Metro with grey walls, porcelain flooring and grey floors.
Design ideas for an expansive contemporary boot room in DC Metro with grey walls, porcelain flooring and grey floors.
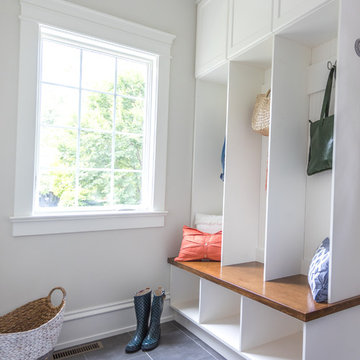
This mudroom has ample space and storage. Featuring a stained bench seat with white cabinetry. A small coat closet provides extra storage.
This is an example of a small traditional boot room in Chicago with grey walls, porcelain flooring, a single front door, a black front door and grey floors.
This is an example of a small traditional boot room in Chicago with grey walls, porcelain flooring, a single front door, a black front door and grey floors.
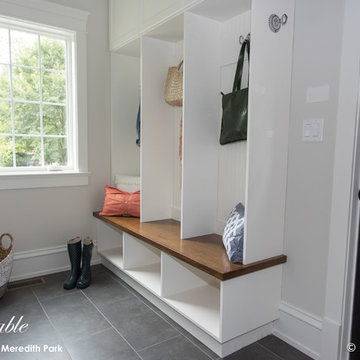
This mudroom has ample space and storage. Featuring a stained bench seat with white cabinetry. A small coat closet provides extra storage.
Design ideas for a small traditional boot room in Chicago with grey walls, porcelain flooring, a single front door, a black front door and grey floors.
Design ideas for a small traditional boot room in Chicago with grey walls, porcelain flooring, a single front door, a black front door and grey floors.
Entrance with Grey Walls and Grey Floors Ideas and Designs
7