Entrance with Grey Walls and Limestone Flooring Ideas and Designs
Refine by:
Budget
Sort by:Popular Today
41 - 60 of 212 photos
Item 1 of 3
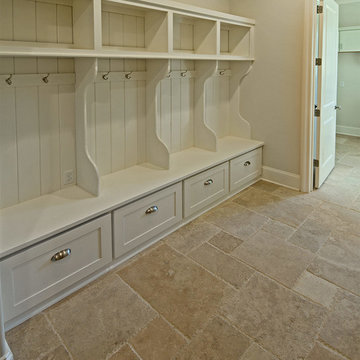
Design ideas for a medium sized traditional boot room in Other with grey walls, limestone flooring and beige floors.
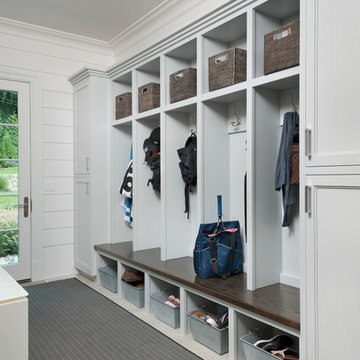
The mudroom serves the dual purpose of providing an elegant access way into the house from the secondary side entrance and the 3 car garage, as well as acting as a cabana for the pool and outdoor living spaces with a separate door leading to these areas. Two additional pantries for the kitchen are located off the mudroom with built in cabinetry with a brushed zinc countertop and brushed zinc pillowed pattern backsplash. The command center may also be found off the mudroom, with a large built-in working desk and credenza.
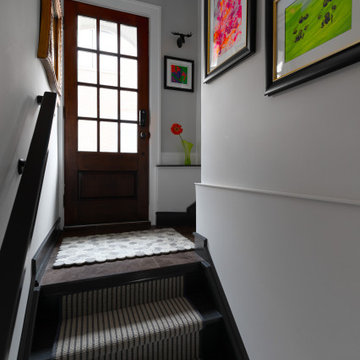
Inspiration for a small contemporary entrance in Detroit with grey walls, limestone flooring, a single front door, a brown front door and brown floors.
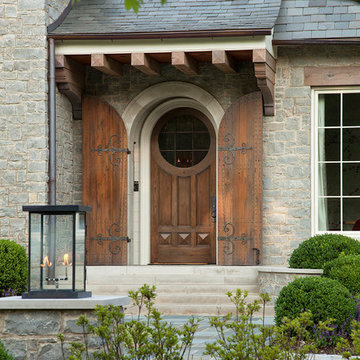
Photo of a large classic front door in Other with grey walls, limestone flooring, a single front door and a medium wood front door.
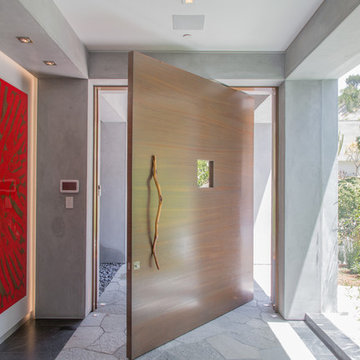
Architecture by Nest Architecture
Photography by Bethany Nauert
Design ideas for a contemporary hallway in Los Angeles with grey walls, limestone flooring, a pivot front door, a light wood front door and grey floors.
Design ideas for a contemporary hallway in Los Angeles with grey walls, limestone flooring, a pivot front door, a light wood front door and grey floors.
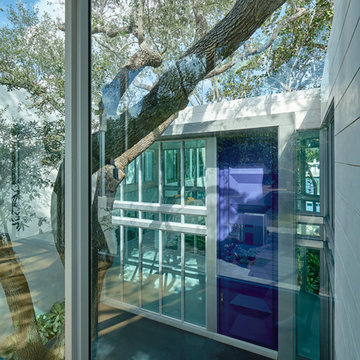
Custom entry door 18'6'' High! You won't find this door anywhere else!
This is an example of a large front door in Miami with grey walls, limestone flooring, a pivot front door and a blue front door.
This is an example of a large front door in Miami with grey walls, limestone flooring, a pivot front door and a blue front door.
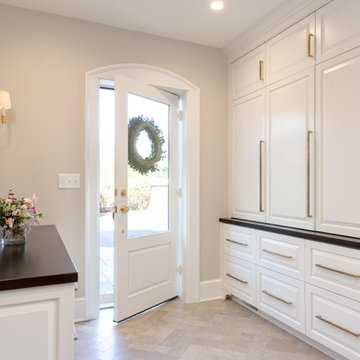
Qphoto
Small classic boot room in Richmond with grey walls, limestone flooring, a white front door and grey floors.
Small classic boot room in Richmond with grey walls, limestone flooring, a white front door and grey floors.
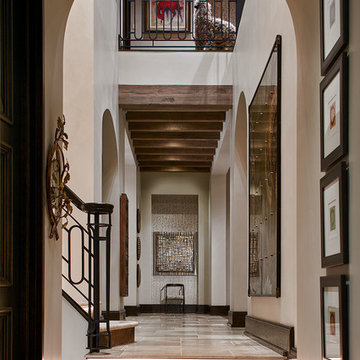
An elegant archway rises above illuminated stairs leading from one end of this T-shaped foyer to the other. Rustic wood ceiling beams add architectural heft and organic warmth to this dramatic entryway.
Photo by Brian Gassel
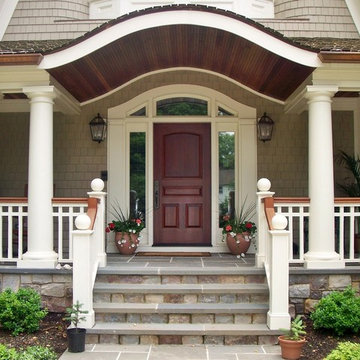
Inspiration for a large classic front door in New York with grey walls, limestone flooring, a single front door and a medium wood front door.
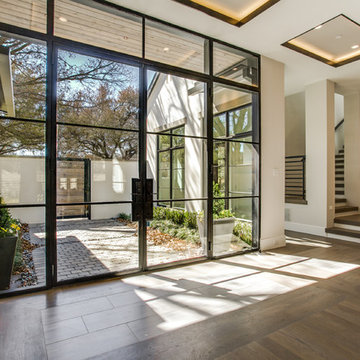
Inspiration for a large classic foyer in Dallas with grey walls, limestone flooring, a double front door and a glass front door.
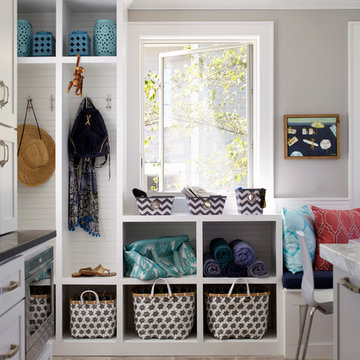
Design: Jules Duffy Design; This kitchen was gutted to the studs and renovated TWICE after 2 burst pipe events! It's finally complete! With windows and doors on 3 sides, the kitchen is flooded with amazing light and beautiful breezes. The finishes were selected from a driftwood palate as a nod to the beach one block away, The limestone floor (beyond practical) dares all to find the sand traveling in on kids' feet. Tons of storage and seating make this kitchen a hub for entertaining. Photography: Laura Moss
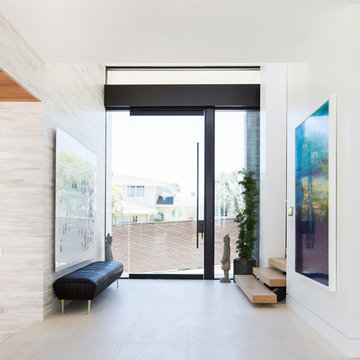
Interior Design by Blackband Design
Photography by Tessa Neustadt
Design ideas for a medium sized contemporary front door in Los Angeles with grey walls, limestone flooring, a pivot front door and a glass front door.
Design ideas for a medium sized contemporary front door in Los Angeles with grey walls, limestone flooring, a pivot front door and a glass front door.
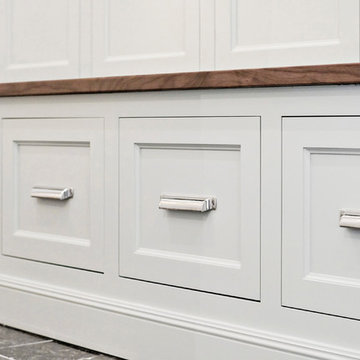
All Interior selections/finishes by Monique Varsames
Furniture staged by Stage to Show
Photos by Frank Ambrosiono
Photo of a large classic boot room in New York with grey walls, limestone flooring, a single front door and a dark wood front door.
Photo of a large classic boot room in New York with grey walls, limestone flooring, a single front door and a dark wood front door.
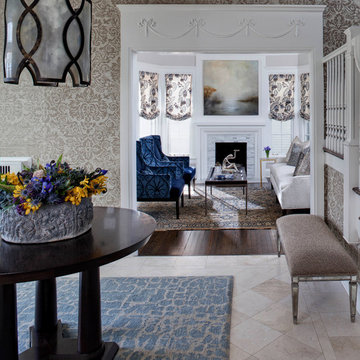
Buckingham Interiors + Design
Design ideas for a medium sized classic foyer in Chicago with grey walls and limestone flooring.
Design ideas for a medium sized classic foyer in Chicago with grey walls and limestone flooring.
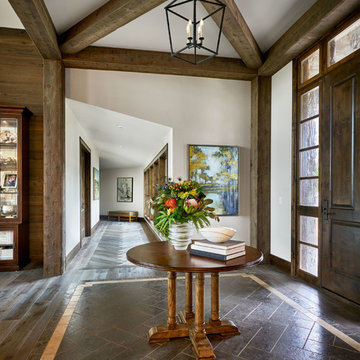
Photo of a large farmhouse foyer in Portland with grey walls, limestone flooring, a single front door, a dark wood front door and brown floors.
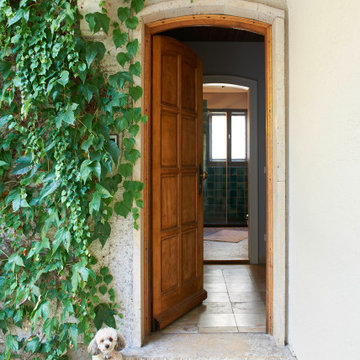
This is an example of a small eclectic front door in Munich with grey walls, limestone flooring, a single front door, a dark wood front door and beige floors.
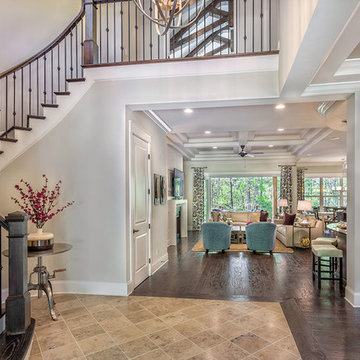
Foyer of the Arthur Rutenberg Homes Asheville 1267 model home built by Greenville, SC home builders, American Eagle Builders.
Photo of a large classic foyer in Other with grey walls, limestone flooring, a double front door, a dark wood front door and feature lighting.
Photo of a large classic foyer in Other with grey walls, limestone flooring, a double front door, a dark wood front door and feature lighting.
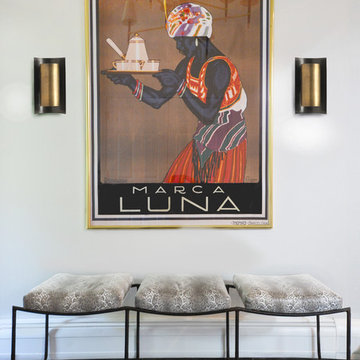
A colorful oversized vintage style poster energizes an otherwise neutral foyer. Black elements in the art repeat in the black limestone floor, modern brass and iron sconces, and the tones of the python fabric on the bench.
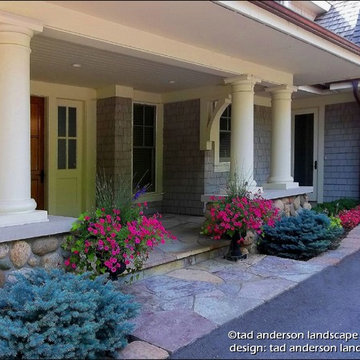
Entry porch of Wisconsin Chilton flagging is extended into the driveway, with a matching carpet of stone. Simple plantings are kept low to enhance the elegant stone detailing. Credit: Tad Anderson. All rights exclusively reserved.
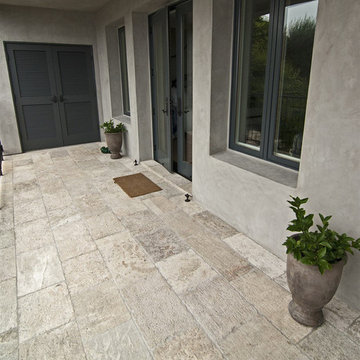
Reclaimed ‘barre montpelier’ pavers by Architectural Stone Decor.
www.archstonedecor.ca | sales@archstonedecor.ca | (437) 800-8300
The ancient ‘barre montpelier’ stone pavers have been reclaimed from different locations across the Mediterranean making them timeless and unique in their earth tone color mixtures and patinas, adding serenity and beauty to your home.
Their durable nature makes them an excellent choice whether used as flooring or wall cladding in indoor and outdoor applications. They are unaffected by extreme climate and easily withstand heavy use due to the nature of their resilient and rough molecular structure.
They have been calibrated to 5/8” in thickness to ease installation of modern use. They come in random sizes and could be installed in either a running bond formation or a random ‘Versailles’ pattern.
Entrance with Grey Walls and Limestone Flooring Ideas and Designs
3