Entrance with Grey Walls and Multi-coloured Walls Ideas and Designs
Refine by:
Budget
Sort by:Popular Today
1 - 20 of 23,321 photos
Item 1 of 3

Design ideas for a traditional entrance in London with grey walls, a single front door, a black front door, multi-coloured floors, wainscoting and a dado rail.

This Jersey farmhouse, with sea views and rolling landscapes has been lovingly extended and renovated by Todhunter Earle who wanted to retain the character and atmosphere of the original building. The result is full of charm and features Randolph Limestone with bespoke elements.
Photographer: Ray Main

This is an example of a victorian hallway in London with grey walls, multi-coloured floors and wainscoting.
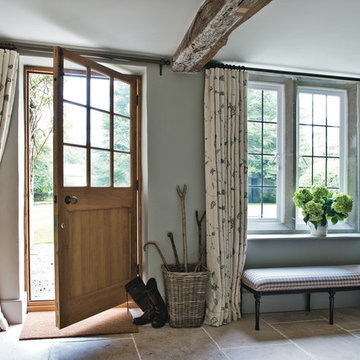
Polly Eltes
This is an example of a farmhouse entrance in Dorset with grey walls, limestone flooring, a single front door and a medium wood front door.
This is an example of a farmhouse entrance in Dorset with grey walls, limestone flooring, a single front door and a medium wood front door.
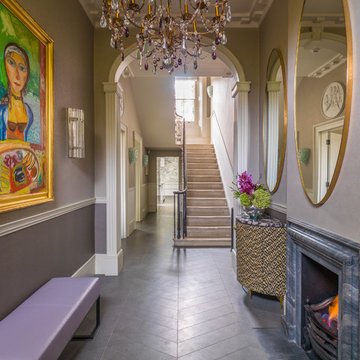
A Nash terraced house in Regent's Park, London. Interior design by Gaye Gardner. Photography by Adam Butler
This is an example of a large victorian hallway in London with multi-coloured walls, grey floors and a dado rail.
This is an example of a large victorian hallway in London with multi-coloured walls, grey floors and a dado rail.

Angle Eye Photography
Photo of a large traditional boot room in Philadelphia with brick flooring, grey walls, a single front door and a white front door.
Photo of a large traditional boot room in Philadelphia with brick flooring, grey walls, a single front door and a white front door.

New mudroom to keep all things organized!
Classic boot room in Minneapolis with grey walls, vinyl flooring and multi-coloured floors.
Classic boot room in Minneapolis with grey walls, vinyl flooring and multi-coloured floors.

Gray lockers with navy baskets are the perfect solution to all storage issues
This is an example of a small traditional boot room in New York with grey walls, porcelain flooring, a single front door, a black front door and grey floors.
This is an example of a small traditional boot room in New York with grey walls, porcelain flooring, a single front door, a black front door and grey floors.

This mudroom accommodates the homeowners daily lifestyle and activities. Baskets and additional storage under the bench hide everyday items and hooks offer a place to hang coats and scarves.
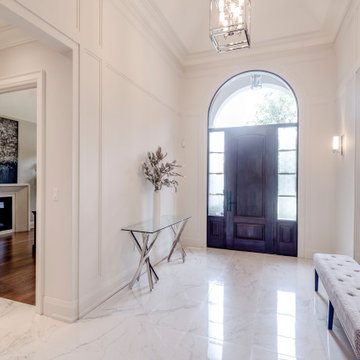
Custom built by DCAM HOMES, one of Oakville’s most reputable builders. With style and function in mind, this bright and airy open-concept BUNGALOFT is a rare one-of-a-kind home. The stunning modern design provides high ceilings, custom mill work and impeccable craftsmanship throughout. Designed for entertaining, the home boosts a grand foyer, formal living & dining rooms, a spacious gourmet kitchen with beautiful custom floor to ceiling cabinetry, an oversized island with gorgeous countertops, full pantry and customized wine wall. The impressive great room features a stunning grand ceiling, a floor to ceiling gas fireplace that has an 80-inch TV. Walk through the large sliding door system leading to the private rear covered deck with built in hot tub, covered BBQ and separate eating and lounging areas, then down to the aggregate patio to enjoy some nature around the gas fire table and play a private game on your sports court which can be transformed between basketball, volleyball or badminton. The main floor includes a master bedroom retreat with walk in closet, ensuite, access to laundry, and separate entry to the double garage with hydraulic car lift. The sun filled second level vaulted loft area featuring custom mill work and a tiger wood feature wall imported from Italy adds some extra private relaxing space.

Design ideas for a medium sized traditional foyer in Dallas with grey walls, light hardwood flooring, a double front door, a glass front door and beige floors.

In the Entry, we added the same electrified glass into a custom built front door for this home. This new double door now is clear when our homeowner wants to see out and frosted when he doesn't! Design/Remodel by Hatfield Builders & Remodelers | Photography by Versatile Imaging

Inspiration for a large nautical boot room in Minneapolis with grey walls, ceramic flooring, a single front door, a white front door, grey floors and feature lighting.

Inspiration for a rural boot room in Boston with grey walls, brick flooring and red floors.
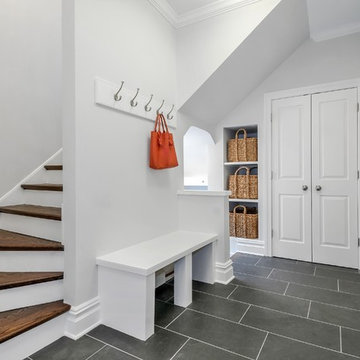
Mudroom. Ceramic tile engineered to look like slate but without the maintanence.
Design ideas for a medium sized traditional boot room in Chicago with grey walls, ceramic flooring, a single front door and a white front door.
Design ideas for a medium sized traditional boot room in Chicago with grey walls, ceramic flooring, a single front door and a white front door.
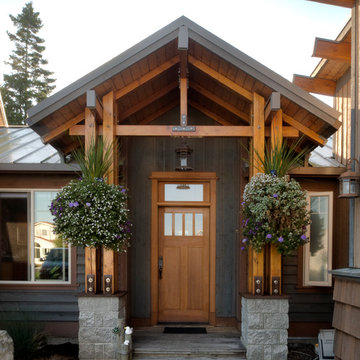
The Telgenhoff Residence uses a complex blend of material, texture and color to create a architectural design that reflects the Northwest Lifestyle. This project was completely designed and constructed by Craig L. Telgenhoff.

This remodel went from a tiny story-and-a-half Cape Cod, to a charming full two-story home. The mudroom features a bench with cubbies underneath, and a shelf with hooks for additional storage. The full glass back door provides natural light while opening to the backyard for quick access to the detached garage. The wall color in this room is Benjamin Moore HC-170 Stonington Gray. The cabinets are also Ben Moore, in Simply White OC-117.
Space Plans, Building Design, Interior & Exterior Finishes by Anchor Builders. Photography by Alyssa Lee Photography.

Photo of a medium sized traditional entrance in New York with grey walls, slate flooring, a single front door and a medium wood front door.

Photo of a medium sized classic boot room in Salt Lake City with a white front door, grey walls, grey floors and slate flooring.
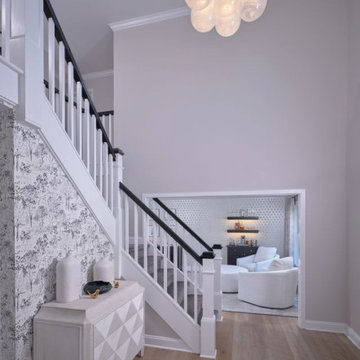
Design ideas for a large classic entrance in Philadelphia with grey walls, vinyl flooring, a double front door, a black front door, beige floors and wallpapered walls.
Entrance with Grey Walls and Multi-coloured Walls Ideas and Designs
1