Entrance with Grey Walls and Red Walls Ideas and Designs
Refine by:
Budget
Sort by:Popular Today
101 - 120 of 22,057 photos
Item 1 of 3
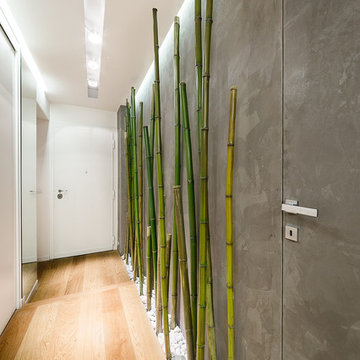
Marco Marotto
This is an example of a bohemian hallway in Rome with grey walls, light hardwood flooring, a single front door and a white front door.
This is an example of a bohemian hallway in Rome with grey walls, light hardwood flooring, a single front door and a white front door.
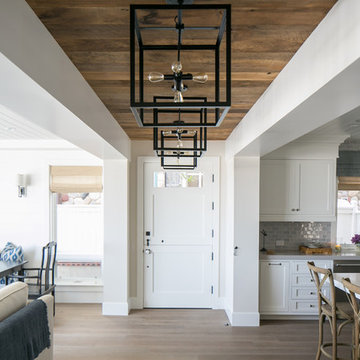
Ryan Garvin
Design ideas for a nautical foyer in Orange County with grey walls, light hardwood flooring, a stable front door and a white front door.
Design ideas for a nautical foyer in Orange County with grey walls, light hardwood flooring, a stable front door and a white front door.
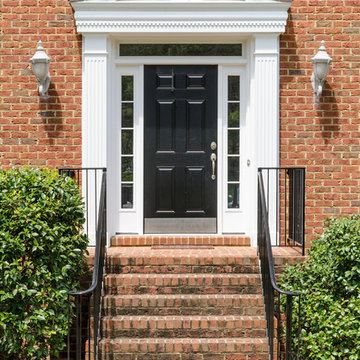
This is an example of a medium sized traditional front door in Richmond with a single front door, a black front door and red walls.
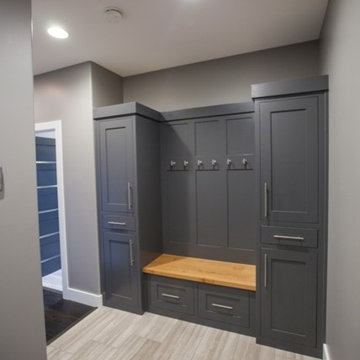
Heather Cherie Photography
Design ideas for a large modern boot room in Other with grey walls and porcelain flooring.
Design ideas for a large modern boot room in Other with grey walls and porcelain flooring.

This is an example of a large traditional foyer in Other with grey walls, medium hardwood flooring, brown floors and a medium wood front door.
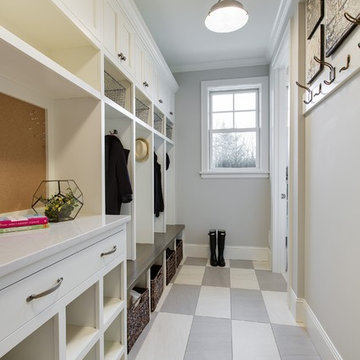
spacecrafting
This is an example of a classic boot room in Minneapolis with grey walls.
This is an example of a classic boot room in Minneapolis with grey walls.
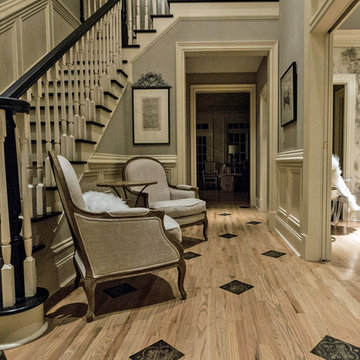
A two-story foyer naturally pulls the eye upward- but in this case designer Andie Anderson wanted to give the space a more intimate feel. (Photography by Doug Sturgess)
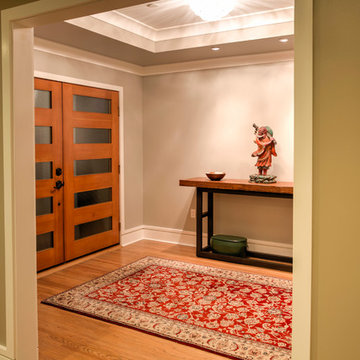
Medium sized modern entrance in Los Angeles with grey walls, light hardwood flooring, a double front door and a light wood front door.

A custom lacquered orange pivot gate at the double-sided cedar wood slats courtyard enclosure provides both privacy and creates movement and pattern at the entry court.
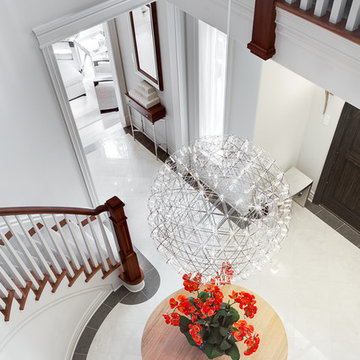
The challenge with this project was to transform a very traditional house into something more modern and suited to the lifestyle of a young couple just starting a new family. We achieved this by lightening the overall color palette with soft grays and neutrals. Then we replaced the traditional dark colored wood and tile flooring with lighter wide plank hardwood and stone floors. Next we redesigned the kitchen into a more workable open plan and used top of the line professional level appliances and light pigmented oil stained oak cabinetry. Finally we painted the heavily carved stained wood moldings and library and den cabinetry with a fresh coat of soft pale light reflecting gloss paint.
Photographer: James Koch
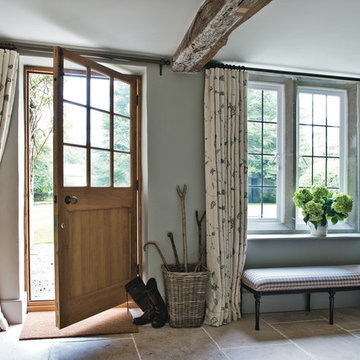
Polly Eltes
This is an example of a farmhouse entrance in Dorset with grey walls, limestone flooring, a single front door and a medium wood front door.
This is an example of a farmhouse entrance in Dorset with grey walls, limestone flooring, a single front door and a medium wood front door.
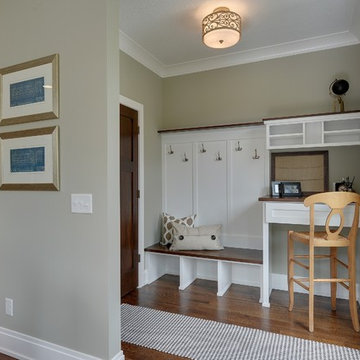
SpaceCrafting Real Estate Photography
This is an example of a medium sized classic boot room in Minneapolis with grey walls, medium hardwood flooring and a single front door.
This is an example of a medium sized classic boot room in Minneapolis with grey walls, medium hardwood flooring and a single front door.
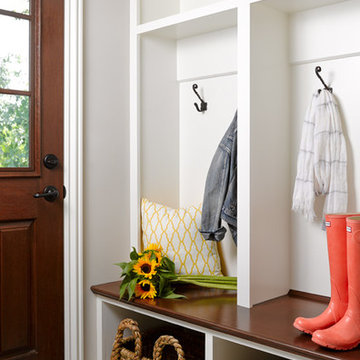
Interior Designer | Bria Hammel Interiors
Photographer | Gridley + Graves
This is an example of a medium sized classic boot room in Minneapolis with grey walls, ceramic flooring and a single front door.
This is an example of a medium sized classic boot room in Minneapolis with grey walls, ceramic flooring and a single front door.

Built in dark wood bench with integrated boot storage. Large format stone-effect floor tile. Photography by Spacecrafting.
This is an example of a large classic boot room in Minneapolis with grey walls, ceramic flooring, a single front door and a white front door.
This is an example of a large classic boot room in Minneapolis with grey walls, ceramic flooring, a single front door and a white front door.

Tim Lee Photography
Fairfield County Award Winning Architect
Inspiration for a large traditional boot room in New York with grey walls, slate flooring, a single front door and a white front door.
Inspiration for a large traditional boot room in New York with grey walls, slate flooring, a single front door and a white front door.
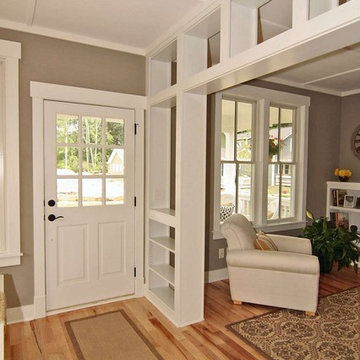
Traditional entrance in Indianapolis with grey walls, light hardwood flooring and a white front door.
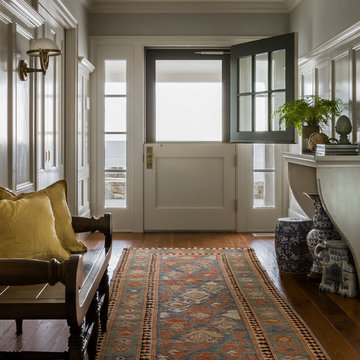
Michael J. Lee Photography
Coastal foyer in Boston with grey walls, medium hardwood flooring and a stable front door.
Coastal foyer in Boston with grey walls, medium hardwood flooring and a stable front door.
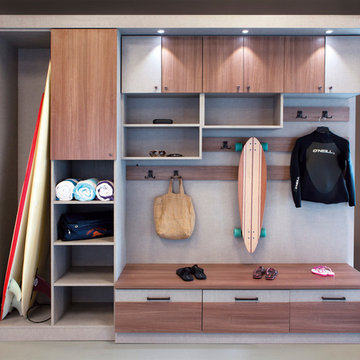
Seasonal Storage with Unique "Sand Room"
This is an example of a medium sized contemporary boot room in Santa Barbara with grey walls and porcelain flooring.
This is an example of a medium sized contemporary boot room in Santa Barbara with grey walls and porcelain flooring.
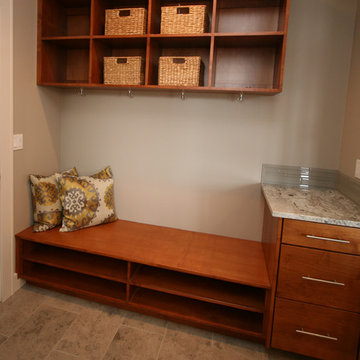
You enter this Mud Room from the garage and have plenty of space for storing coats, shoes, and winter accessories. The countertop features a USB charging outlet.
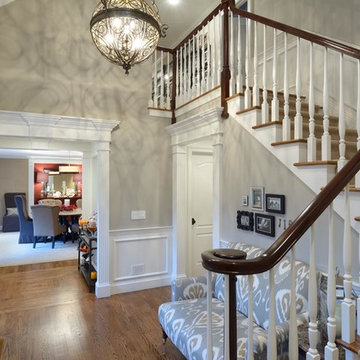
A welcoming two story entry of renovated cape style home includes upholstered seating and flushed inset door mat.
Stansbury Photography
Design ideas for a medium sized traditional foyer in Boston with grey walls, medium hardwood flooring, a single front door and a white front door.
Design ideas for a medium sized traditional foyer in Boston with grey walls, medium hardwood flooring, a single front door and a white front door.
Entrance with Grey Walls and Red Walls Ideas and Designs
6