Entrance with Grey Walls and Wainscoting Ideas and Designs
Refine by:
Budget
Sort by:Popular Today
41 - 60 of 175 photos
Item 1 of 3
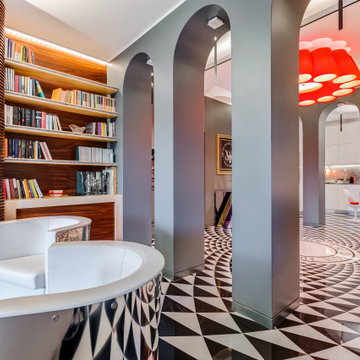
Soggiorno: boiserie in palissandro, camino a gas e TV 65". Pareti in grigio scuro al 6% di lucidità, finestre a profilo sottile, dalla grande capacit di isolamento acustico.
---
Living room: rosewood paneling, gas fireplace and 65 " TV. Dark gray walls (6% gloss), thin profile windows, providing high sound-insulation capacity.
---
Omaggio allo stile italiano degli anni Quaranta, sostenuto da impianti di alto livello.
---
A tribute to the Italian style of the Forties, supported by state-of-the-art tech systems.
---
Photographer: Luca Tranquilli
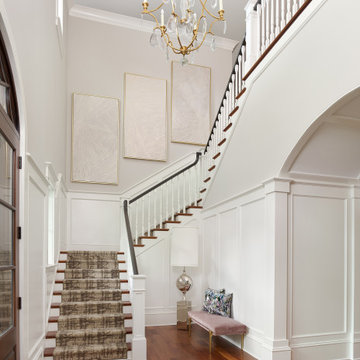
A double story foyer, airy and welcoming. Bathed in natural light during the day and a triple tier crystal and gold chandelier. The crisp white wainscotting leads you throughout the halls in this home.
Holger Obenaus Photography
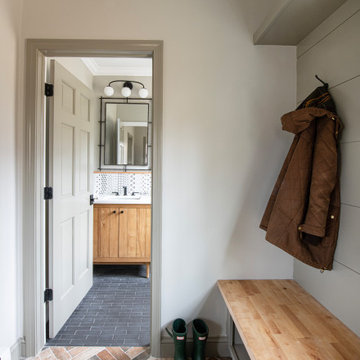
Design ideas for a medium sized country boot room in Boston with grey walls, ceramic flooring, a stable front door, a green front door, multi-coloured floors and wainscoting.
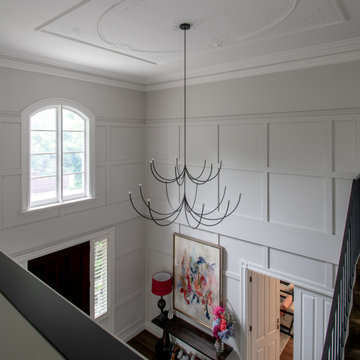
Custom board and batten wall panelling was added to this very plain entry to give it character.
This is an example of a classic entrance in Melbourne with grey walls, dark hardwood flooring, brown floors and wainscoting.
This is an example of a classic entrance in Melbourne with grey walls, dark hardwood flooring, brown floors and wainscoting.
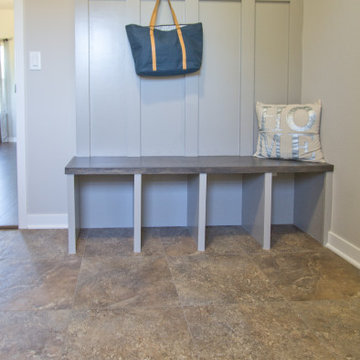
Inspiration for a boot room in Other with grey walls, vinyl flooring, brown floors and wainscoting.
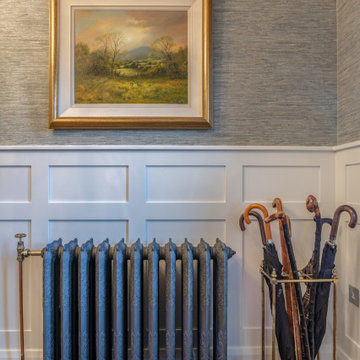
Entrance hall; radiator detail
Design ideas for a large classic hallway in Other with grey walls, dark hardwood flooring, brown floors and wainscoting.
Design ideas for a large classic hallway in Other with grey walls, dark hardwood flooring, brown floors and wainscoting.
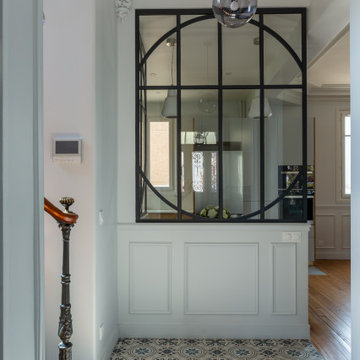
Une maison de maître du XIXème, entièrement rénovée, aménagée et décorée pour démarrer une nouvelle vie. Le RDC est repensé avec de nouveaux espaces de vie et une belle cuisine ouverte ainsi qu’un bureau indépendant. Aux étages, six chambres sont aménagées et optimisées avec deux salles de bains très graphiques. Le tout en parfaite harmonie et dans un style naturellement chic.
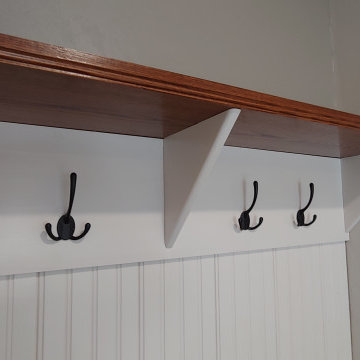
A section of the garage was converted into a mud room entry with storage for coats and a bench with storage over and under. The walnut shelf over the coat hooks adds storage and the warmth of wood in a gray and white space.
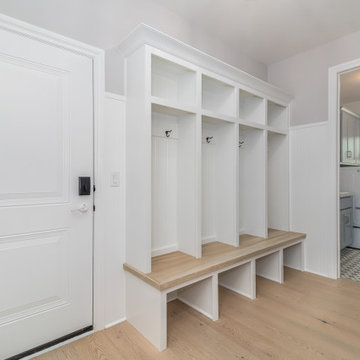
Mudroom with cubby hole storage, coat hooks / locker area and a bench.
Inspiration for a large farmhouse boot room in Chicago with grey walls, light hardwood flooring, beige floors and wainscoting.
Inspiration for a large farmhouse boot room in Chicago with grey walls, light hardwood flooring, beige floors and wainscoting.
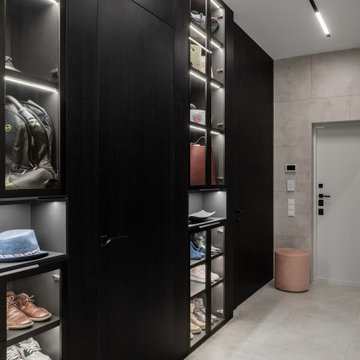
There is some place for storing on both sides of the hallway: on the left, there is a large wardrobe with access hatches to the electrical and low-voltage shields on the back wall. On the right, there are cabinets with glass facades for bags and shoes. We design interiors of homes and apartments worldwide. If you need well-thought and aesthetical interior, submit a request on the website.
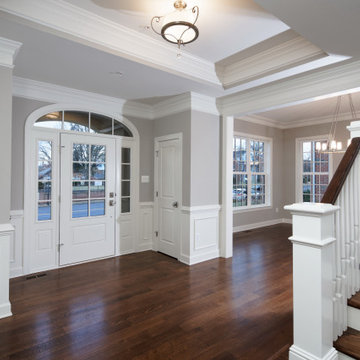
Traditional foyer in Baltimore with grey walls, a single front door, brown floors, a drop ceiling, wainscoting and a white front door.
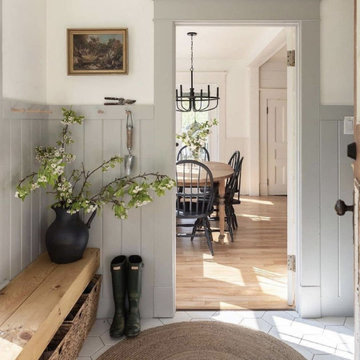
Création d'une entrée pour créer un réel sas entre l'extérieur et l'intérieur de l'habitat
Photo of a medium sized classic foyer in Other with grey walls, terracotta flooring, a stable front door, a grey front door, white floors and wainscoting.
Photo of a medium sized classic foyer in Other with grey walls, terracotta flooring, a stable front door, a grey front door, white floors and wainscoting.
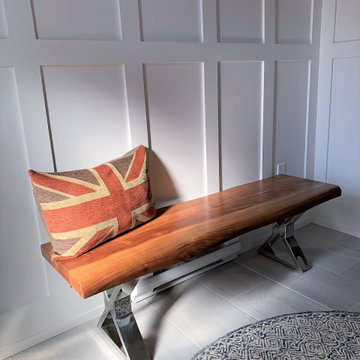
8x8 Entry with pocket door. Benjamin Moore Chantilly Lace Wainscoting, Benjamin Moore Stonington Gray upper wall,
Small classic foyer in Other with grey walls, ceramic flooring, a single front door, a white front door, blue floors and wainscoting.
Small classic foyer in Other with grey walls, ceramic flooring, a single front door, a white front door, blue floors and wainscoting.
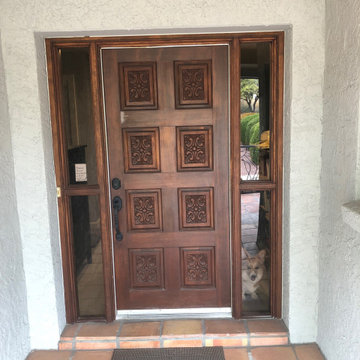
Replace Southwest Style Mexican carve panel ront doorand sidelights to a contemporary style.
This is an example of a small contemporary entrance in Phoenix with grey walls, a single front door, a medium wood front door, ceramic flooring, grey floors and wainscoting.
This is an example of a small contemporary entrance in Phoenix with grey walls, a single front door, a medium wood front door, ceramic flooring, grey floors and wainscoting.
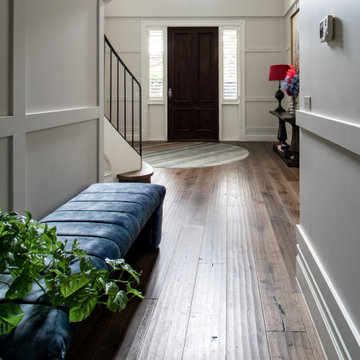
Custom board and batten wall panelling was added to this very plain entry to give it character. Bright accents with padded bench seat, accessories and round rug give it warmth.
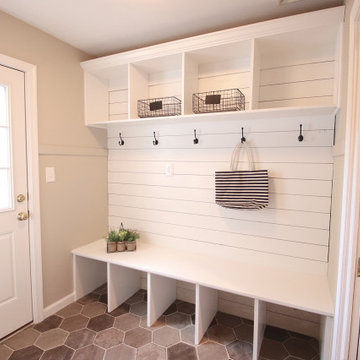
Inspiration for a medium sized rural boot room in Philadelphia with grey walls, porcelain flooring, brown floors and wainscoting.
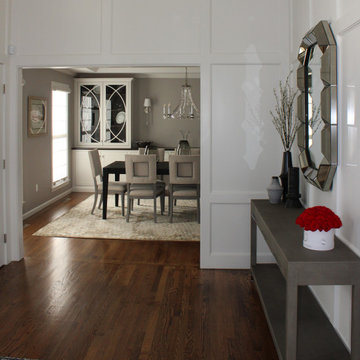
This is an example of a classic entrance in Other with grey walls, medium hardwood flooring and wainscoting.
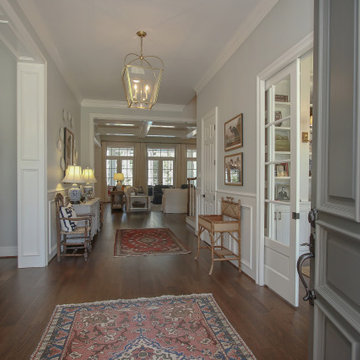
Large traditional foyer in Houston with grey walls, dark hardwood flooring, a single front door, a dark wood front door, brown floors and wainscoting.
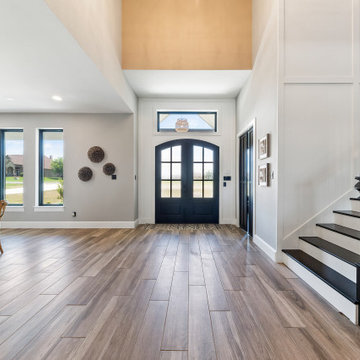
{Custom Home} 5,660 SqFt 1 Acre Modern Farmhouse 6 Bedroom 6 1/2 bath Media Room Game Room Study Huge Patio 3 car Garage Wrap-Around Front Porch Pool . . . #vistaranch #fortworthbuilder #texasbuilder #modernfarmhouse #texasmodern #texasfarmhouse #fortworthtx #blackandwhite #salcedohomes
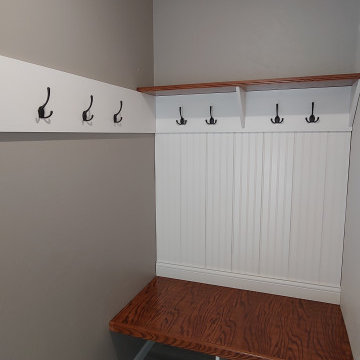
A section of the garage was converted into a mud room entry with storage for coats and a bench with storage over and under.
Small traditional boot room in Other with grey walls, vinyl flooring, grey floors and wainscoting.
Small traditional boot room in Other with grey walls, vinyl flooring, grey floors and wainscoting.
Entrance with Grey Walls and Wainscoting Ideas and Designs
3