Entrance with Laminate Floors and All Types of Ceiling Ideas and Designs
Refine by:
Budget
Sort by:Popular Today
121 - 140 of 164 photos
Item 1 of 3
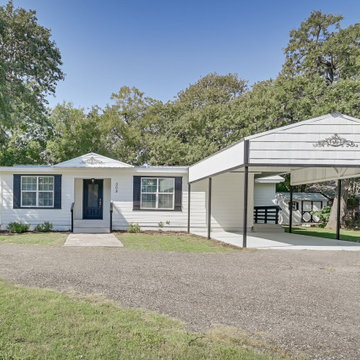
Located in the heart of the historic district of Cleburne, enjoy the tree lined streets while you are walking distance to shops, boutiques, museums, cafes & dining. Also close to Lake Cleburne State Park. This move-in ready home offers 21st century living for those who long for cozy, quiet neighborhoods.
Experience custom craftsmanship both inside and out! This home boasts beautiful cedar beams, spacious interiors and weather-resistant exteriors.
Stunning front entry with beautiful glass & iron front door. Walking in, you are greeted with a beautiful set of glass French doors that lead to a separate formal dining area with a crystal chandelier.
Take gourmet to the next level in a chef’s kitchen that features a very large island and spacious countertops with granite, Subway tile backsplash, Bausch stainless range hood, large pantry and plenty of cabinet space. New Whirlpool Gold appliances, Kohler double stainless sink & Moen Stainless faucet. Cozy breakfast area with whitewashed shiplap wall. Just off of the kitchen, there is a private patio where you can sit & enjoy your morning coffee while enjoying the chirp of the birds & beautiful mature trees.
Featuring a spacious main living area, this open concept home has a beautiful whitewashed shiplap feature wall with hidden shiplap doors. One leads to the beautiful half bath with granite counter and Moroccan tile floor while the other leads to the laundry-utility room with side entrance that leads to the covered parking area.
In the master suite, you'll feel like you're in a spa resort with cedar beams and the master bath featuring classic timeless marble tile, extra long claw-foot tub with a beautiful crystal chandelier above you, Moroccan tile touches and a beautiful glass block window, floating vanity cabinet with classic marble top, Kohler fixtures and classy, silver backed mirrors and a fabulous cedar walk-in-closet. On the back side of the home are 2 very spacious bedrooms with large closets. There is another full bath between the 2 bedrooms with classic marble tile floor, walls, countertop & features Moroccan tile bath surround with Kohler brushed nickel fixtures.
This 1920 Craftsman has all of the modern conveniences and was updated with energy efficiency in mind with new HVAC, 50 gallon water heater, a NEST smart thermostat, new radiant barrier metal roof, exterior is wrapped in Sherwin Williams radiant barrier Super Paint, new energy efficient windows & new insulation throughout the house. The entire home has all new electric and new plumbing as well. Rest at ease knowing that everything in your newly renovated home comes with a full manufacturers warranty.
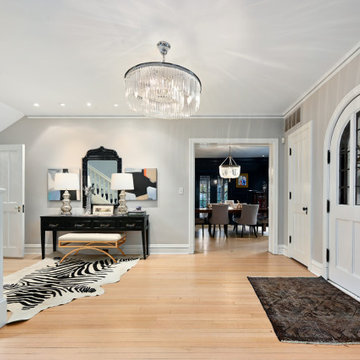
This is an example of a large rustic front door in Kansas City with grey walls, laminate floors, orange floors and a wood ceiling.
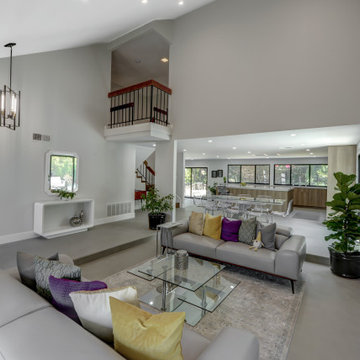
Modern style living room
Large front door in Orange County with grey walls, laminate floors, a double front door, a black front door, beige floors and a vaulted ceiling.
Large front door in Orange County with grey walls, laminate floors, a double front door, a black front door, beige floors and a vaulted ceiling.
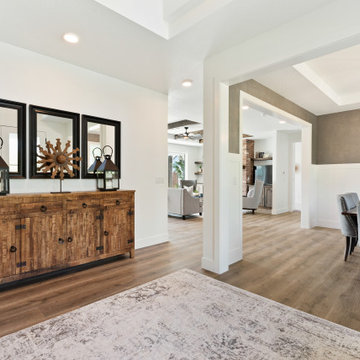
Inspiration for a large contemporary foyer in Portland with white walls, laminate floors, a double front door, a white front door, brown floors and a coffered ceiling.
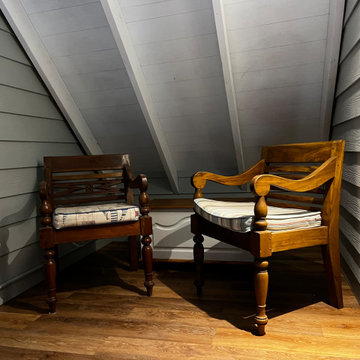
open plan living with everything you could need for a holiday home. With the added bonus of a balcony area.
A covered entrance for seating boots and coats
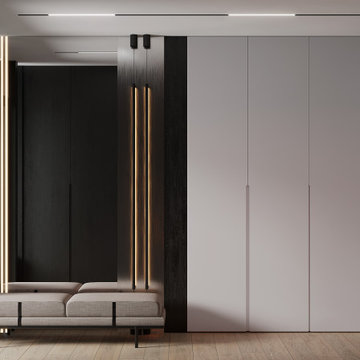
Medium sized contemporary hallway in Other with white walls, laminate floors, a single front door, a glass front door, beige floors, a drop ceiling, wallpapered walls and feature lighting.
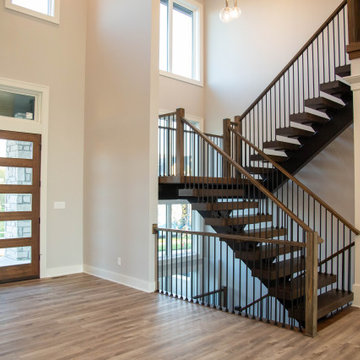
Double doors lead visitors into the large two-story entry dominated by the modern mono-beam staircase.
Design ideas for a large modern foyer in Indianapolis with beige walls, laminate floors, a double front door, a medium wood front door, brown floors and a vaulted ceiling.
Design ideas for a large modern foyer in Indianapolis with beige walls, laminate floors, a double front door, a medium wood front door, brown floors and a vaulted ceiling.
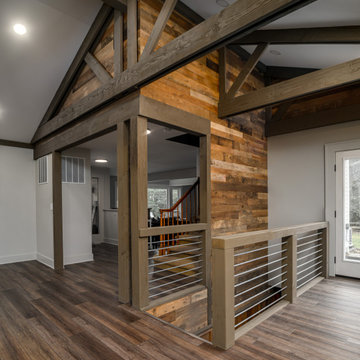
Design ideas for a medium sized traditional foyer in Seattle with grey walls, laminate floors, a double front door, a white front door, brown floors, exposed beams and tongue and groove walls.
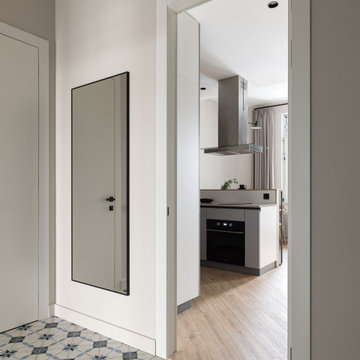
Вид из прихожей на кухню в скандинавском стиле
Small scandinavian hallway in Saint Petersburg with grey walls, laminate floors, a single front door, a white front door, beige floors, a wallpapered ceiling, wallpapered walls and feature lighting.
Small scandinavian hallway in Saint Petersburg with grey walls, laminate floors, a single front door, a white front door, beige floors, a wallpapered ceiling, wallpapered walls and feature lighting.
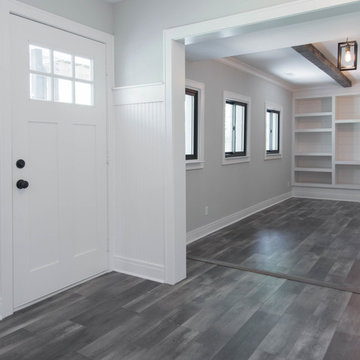
Photo of a country entrance in Detroit with grey walls, laminate floors, a single front door, a white front door, grey floors and exposed beams.
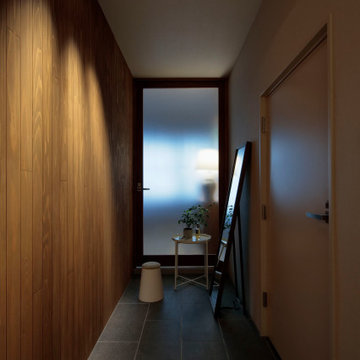
右側のドアは寝室につながっていますが風抜きと玄関への明るさを導入するために設置しています。
This is an example of a medium sized modern hallway in Tokyo with grey walls, laminate floors, a grey front door, grey floors, a wallpapered ceiling and wallpapered walls.
This is an example of a medium sized modern hallway in Tokyo with grey walls, laminate floors, a grey front door, grey floors, a wallpapered ceiling and wallpapered walls.
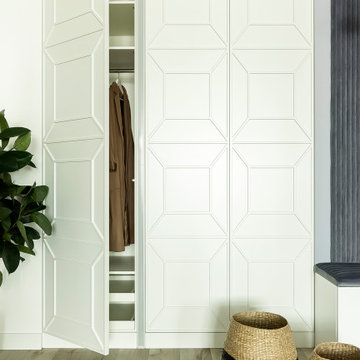
Inspiration for a medium sized contemporary vestibule with white walls, laminate floors, a single front door, a white front door, beige floors and a drop ceiling.
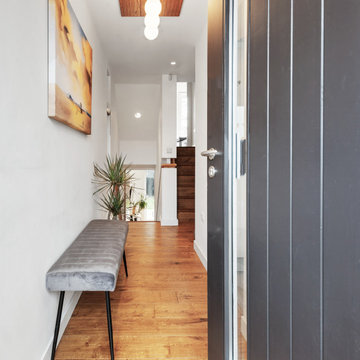
Upon entering, guests are welcomed by an entrance that masterfully blends bespoke lighting, art, comfort, and nature. Central to its design, a stunning custom-designed lighting feature stands prominently, casting a warm, inviting glow that beautifully highlights a captivating Salvador Dalí artwork on the wall, adding a touch of elegance. These elements harmoniously combine, creating an entrance that not only makes a bold statement but also establishes a serene and inviting atmosphere for anyone stepping through the door.
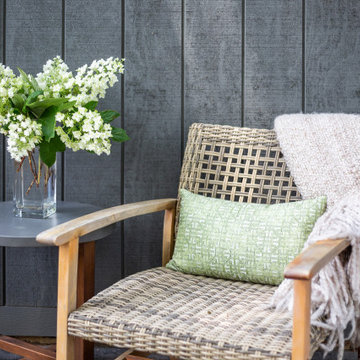
Exterior stained Benjamin Moore Kendall Charcoal. Luxury Vinyl flooring through out the space.
Inspiration for a medium sized modern front door in Charlotte with white walls, laminate floors, a double front door, a white front door, brown floors and a timber clad ceiling.
Inspiration for a medium sized modern front door in Charlotte with white walls, laminate floors, a double front door, a white front door, brown floors and a timber clad ceiling.
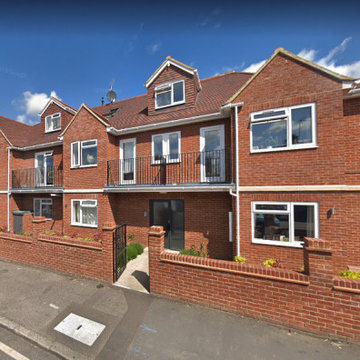
Whippendell Court is a niche development of nine stylish apartments. A selection fo 1, 2 & 3 bedroom apartments located in the Watford.
Situation in a prime location, only 0.7 miles from Watford station and a mile away from Watford town centre housing an INTU shopping centre as well as multiple new stores and restaurants.
The apartments themselves are finished to a high specification and residents benefit from the gated development with secure parking for all residents.
The development supports a video entry phone system and supports a 10 year new home warranty.
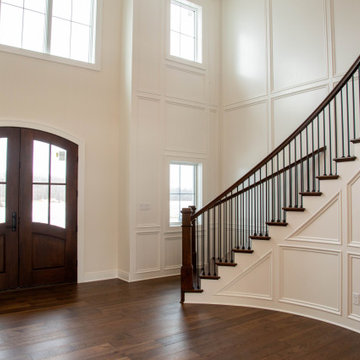
Soaring ceilings, curved staircase, wood paneled walls, and statement lighting welcome guests as they enter.
Expansive modern foyer in Indianapolis with beige walls, laminate floors, a double front door, a dark wood front door, brown floors, a vaulted ceiling and panelled walls.
Expansive modern foyer in Indianapolis with beige walls, laminate floors, a double front door, a dark wood front door, brown floors, a vaulted ceiling and panelled walls.
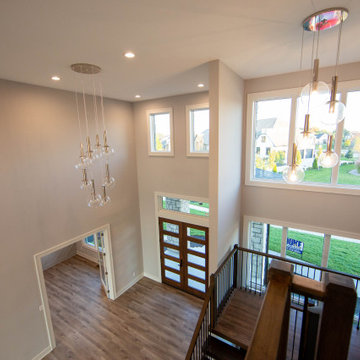
Double doors lead visitors into the large two-story entry dominated by the modern mono-beam staircase.
This is an example of a large modern foyer in Indianapolis with beige walls, laminate floors, a double front door, a medium wood front door, brown floors and a vaulted ceiling.
This is an example of a large modern foyer in Indianapolis with beige walls, laminate floors, a double front door, a medium wood front door, brown floors and a vaulted ceiling.
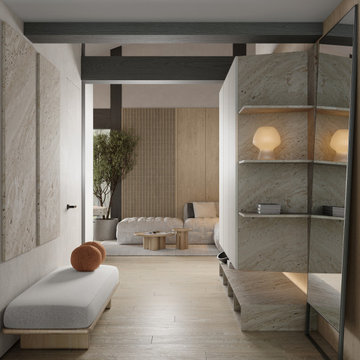
Photo of a medium sized contemporary hallway in Moscow with beige walls, laminate floors, a single front door, a glass front door, beige floors, exposed beams and wallpapered walls.
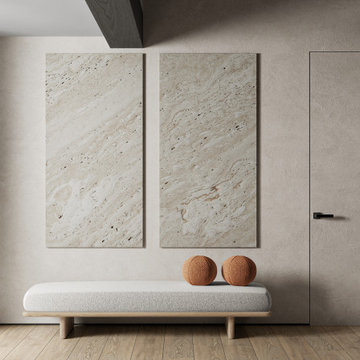
Photo of a medium sized contemporary hallway in Moscow with beige walls, laminate floors, a single front door, a glass front door, beige floors, exposed beams and wallpapered walls.
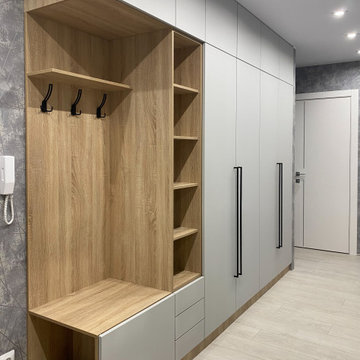
Дизайн Анна Орлик @anna.orlik35
☎ +7 (921) 683-55-30
Прихожая в трендовом сочетании "Серый с Деревом", установлена у нашего Клиента в г. Вологда.
Материалы:
✅ Корпус ЛДСП Эггер Дуб Бардолино,
✅ Фасад REHAU Velluto 1947 L Grigio Efeso, супермат,
✅ Фурнитура БЛЮМ (Австрия),
✅ Ручка-скоба 850 мм, отделка черный бархат ( матовый ).
Установка Антон Коровин @_antonkorovin_ и Максим Матюшов
Для заказа хорошей и качественной мебели звоните или приходите:
г. Вологда, ул. Ленинградская, 93
☎+7 (8172) 58-38-68
☎ +7 (921) 683-62-99
#мебельназаказ #шкафмдф #шкафы #шкафназаказ #шкафбезручек #мебельназаказ #мебельдляспальни #дизайнмебели #мебельвологда
Entrance with Laminate Floors and All Types of Ceiling Ideas and Designs
7