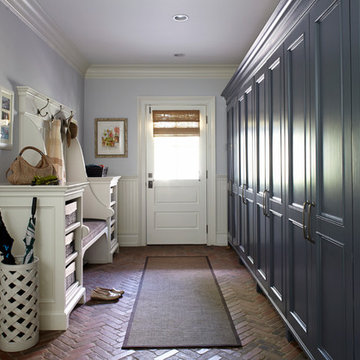Entrance with Laminate Floors and Brick Flooring Ideas and Designs
Refine by:
Budget
Sort by:Popular Today
21 - 40 of 3,513 photos
Item 1 of 3
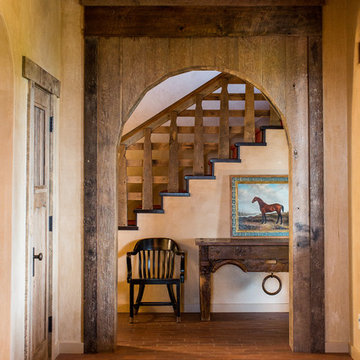
James Hall Photography
Light fixture by Paul Ferrante; railing custom by Justrich Design
Photo of a large foyer in San Francisco with beige walls, brick flooring and feature lighting.
Photo of a large foyer in San Francisco with beige walls, brick flooring and feature lighting.
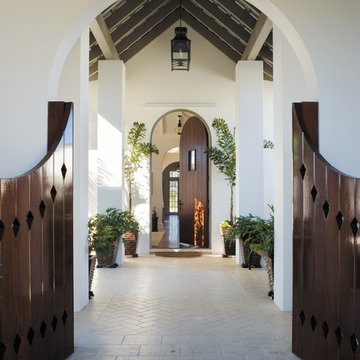
Photo of a large mediterranean vestibule in Miami with a single front door, a dark wood front door, white walls, brick flooring, beige floors and feature lighting.
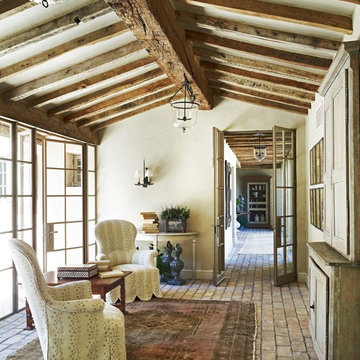
Photographer
Werner Segarra
Phoenix, Arizona
Inspiration for a small mediterranean entrance in Phoenix with brick flooring and beige walls.
Inspiration for a small mediterranean entrance in Phoenix with brick flooring and beige walls.
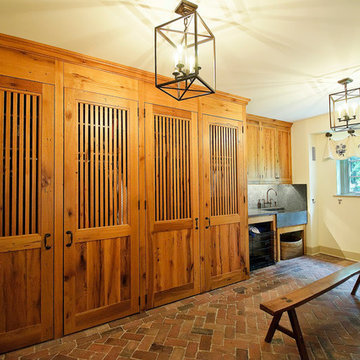
Photo: Spencer-Abbott, Inc
Architect: Loomis McAfee Architects
Traditional boot room in Philadelphia with brick flooring.
Traditional boot room in Philadelphia with brick flooring.

Photo of a country boot room in Surrey with green walls, brick flooring, red floors, tongue and groove walls and wallpapered walls.

The mud room in this Bloomfield Hills residence was a part of a whole house renovation and addition, completed in 2016. Directly adjacent to the indoor gym, outdoor pool, and motor court, this room had to serve a variety of functions. The tile floor in the mud room is in a herringbone pattern with a tile border that extends the length of the hallway. Two sliding doors conceal a utility room that features cabinet storage of the children's backpacks, supplies, coats, and shoes. The room also has a stackable washer/dryer and sink to clean off items after using the gym, pool, or from outside. Arched French doors along the motor court wall allow natural light to fill the space and help the hallway feel more open.
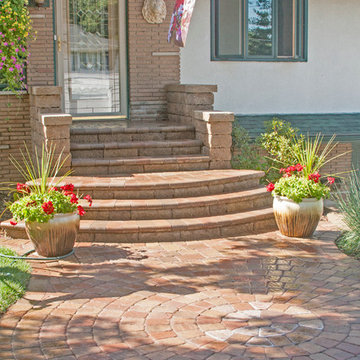
The fanned, curved stairs leading to the entry steps flanked by stepped retaining wall units make a stunning entrance to the home. The hardscape materials look beautiful with the home's brick façade and stucco exterior as well.

Country boot room in Los Angeles with grey walls, brick flooring, a stable front door, a red front door, multi-coloured floors and tongue and groove walls.
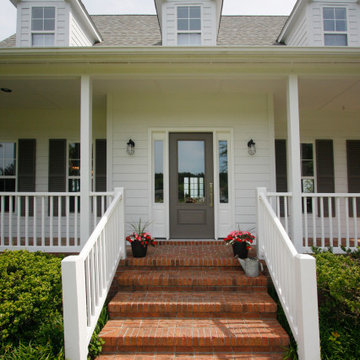
Coastal front door in Other with white walls, brick flooring, a single front door, a grey front door, brown floors and tongue and groove walls.

The mudroom, also known as the hunt room, not only serves as a space for storage but also as a potting room complete with a pantry and powder room.
Inspiration for an expansive classic boot room in Baltimore with white walls, brick flooring, a stable front door, a blue front door and a timber clad ceiling.
Inspiration for an expansive classic boot room in Baltimore with white walls, brick flooring, a stable front door, a blue front door and a timber clad ceiling.
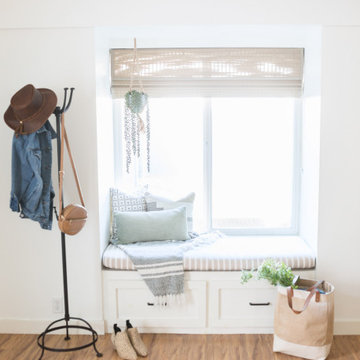
Photo of a small farmhouse foyer in Phoenix with white walls, laminate floors, a single front door, a grey front door and beige floors.
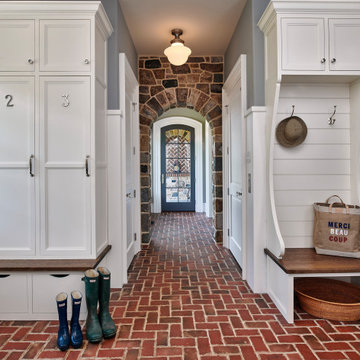
Photo: Jim Graham Photography
Inspiration for a rural boot room in Philadelphia with grey walls, brick flooring, a single front door, a grey front door and red floors.
Inspiration for a rural boot room in Philadelphia with grey walls, brick flooring, a single front door, a grey front door and red floors.
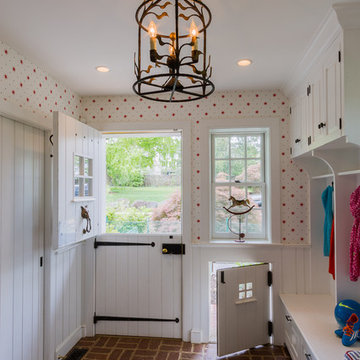
Farmhouse boot room in Philadelphia with multi-coloured walls, brick flooring, a stable front door and a white front door.
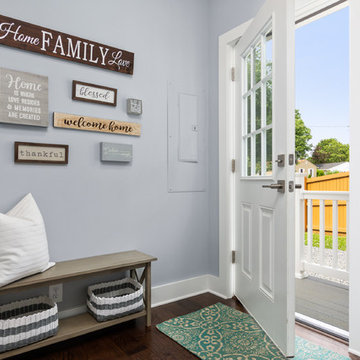
Utility/Mudroom entry from driveway
Design ideas for a small classic boot room in Baltimore with grey walls, laminate floors and brown floors.
Design ideas for a small classic boot room in Baltimore with grey walls, laminate floors and brown floors.
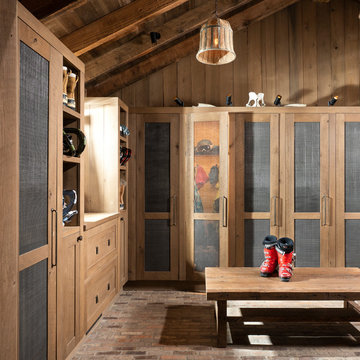
Photography - LongViews Studios
Inspiration for a large rustic boot room in Other with brown walls, brick flooring and multi-coloured floors.
Inspiration for a large rustic boot room in Other with brown walls, brick flooring and multi-coloured floors.
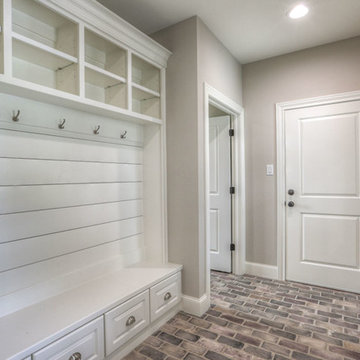
Design ideas for a medium sized traditional boot room in Houston with beige walls, a single front door, brick flooring, a white front door and beige floors.

Inspiration for a medium sized rustic foyer in Other with beige walls, brick flooring, a single front door, a dark wood front door and brown floors.
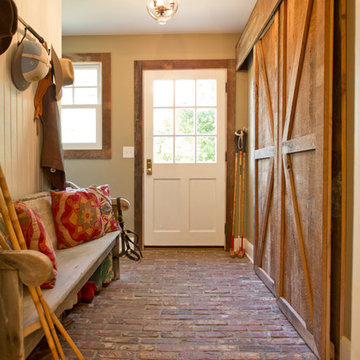
Inspiration for a rural boot room in Other with brick flooring, a single front door, a white front door, beige walls, red floors and feature lighting.
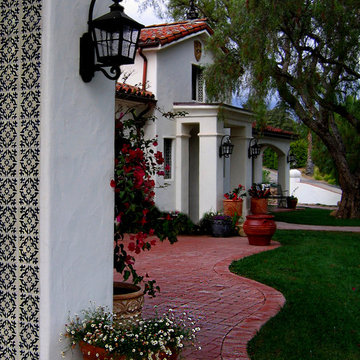
Design Consultant Jeff Doubét is the author of Creating Spanish Style Homes: Before & After – Techniques – Designs – Insights. The 240 page “Design Consultation in a Book” is now available. Please visit SantaBarbaraHomeDesigner.com for more info.
Jeff Doubét specializes in Santa Barbara style home and landscape designs. To learn more info about the variety of custom design services I offer, please visit SantaBarbaraHomeDesigner.com
Jeff Doubét is the Founder of Santa Barbara Home Design - a design studio based in Santa Barbara, California USA.
Entrance with Laminate Floors and Brick Flooring Ideas and Designs
2
