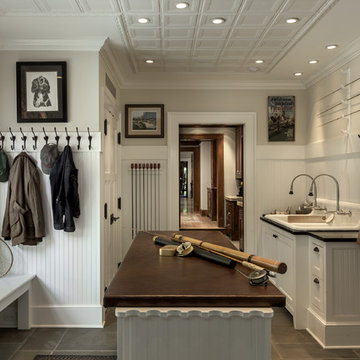Entrance with Laminate Floors and Concrete Flooring Ideas and Designs
Refine by:
Budget
Sort by:Popular Today
161 - 180 of 9,134 photos
Item 1 of 3
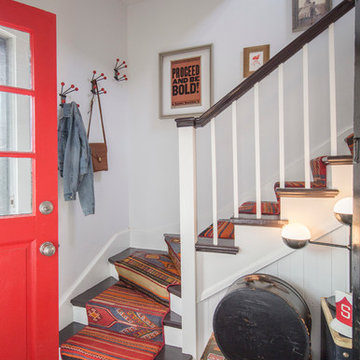
Everyday Charming
Photo of a small eclectic foyer in Chicago with white walls, concrete flooring, a single front door and a red front door.
Photo of a small eclectic foyer in Chicago with white walls, concrete flooring, a single front door and a red front door.
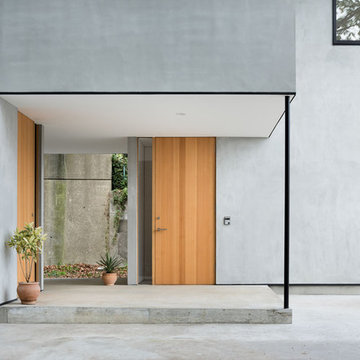
TAKUMI OTA
This is an example of a contemporary entrance with a single front door, a light wood front door, grey walls, concrete flooring and grey floors.
This is an example of a contemporary entrance with a single front door, a light wood front door, grey walls, concrete flooring and grey floors.

Tom Crane
Inspiration for a medium sized boot room with white walls, concrete flooring, a single front door, a white front door and grey floors.
Inspiration for a medium sized boot room with white walls, concrete flooring, a single front door, a white front door and grey floors.

Large retro foyer in Los Angeles with white walls, concrete flooring, a single front door, a yellow front door and a vaulted ceiling.

Welcome home! A New wooden door with glass panes, new sconce, planters and door mat adds gorgeous curb appeal to this Cornelius home. The privacy glass allows natural light into the home and the warmth of real wood is always a show stopper. Taller planters give height to the plants on either side of the door. The clean lines of the sconce update the overall aesthetic.
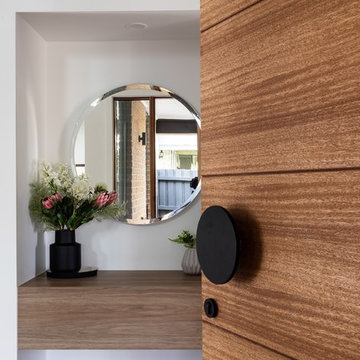
Medium sized modern foyer in Melbourne with white walls, laminate floors, a single front door, a medium wood front door and brown floors.
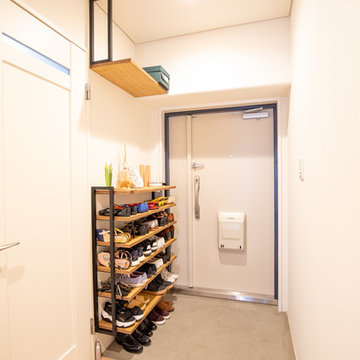
This is an example of a small world-inspired hallway in Osaka with white walls, concrete flooring, a single front door, a white front door and grey floors.
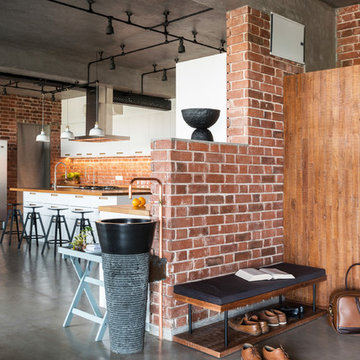
Sebastian Zachariah & Ira Gosalia ( Photographix)
Design ideas for an urban foyer in Ahmedabad with red walls, concrete flooring and grey floors.
Design ideas for an urban foyer in Ahmedabad with red walls, concrete flooring and grey floors.
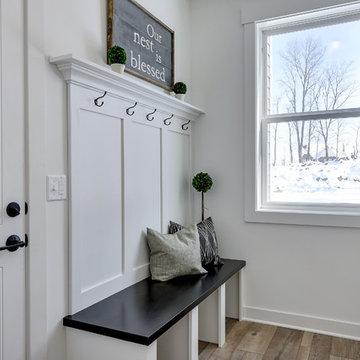
We brought in black accents in furniture and decor throughout the main level of this modern farmhouse. The deacon's bench and custom initial handpainted wood sign tie the black fixtures and railings together.
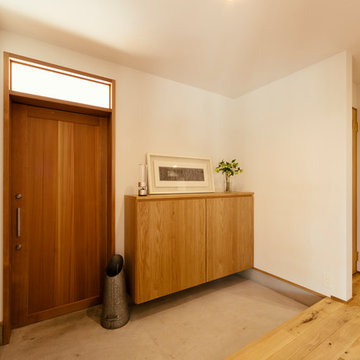
玄関スペース。米杉の玄関扉にモルタル土間、玄関収納、洗面・脱衣室への扉はホワイトオーク。
photo by Shinichiro Uchida
Photo of a scandi hallway in Other with white walls, concrete flooring, a single front door, a medium wood front door and grey floors.
Photo of a scandi hallway in Other with white walls, concrete flooring, a single front door, a medium wood front door and grey floors.
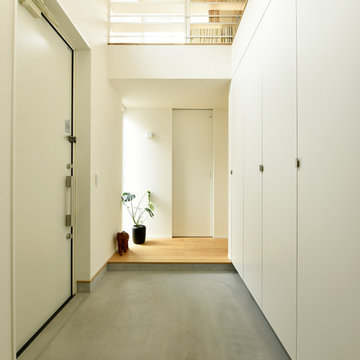
玄関に入ってすぐに目に入る大きな吹き抜けと勾配天井。LDKに足を踏み入れるお客様もワクワクされることでしょう。土間はモルタル仕上でラフな印象を受けます。照明はイサム・ノグチさんの「AKARI」を採用。お施主様のセンスが光ります。
Design ideas for a modern hallway in Other with white walls, concrete flooring, a single front door, a white front door and grey floors.
Design ideas for a modern hallway in Other with white walls, concrete flooring, a single front door, a white front door and grey floors.
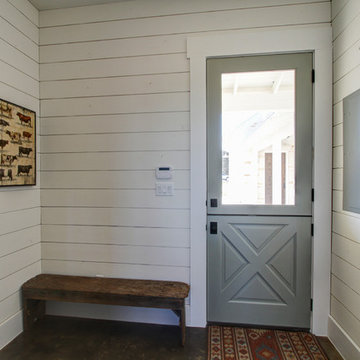
Rural boot room in Austin with white walls, concrete flooring, a stable front door and a grey front door.
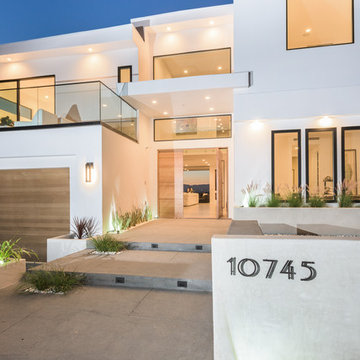
This is an example of a modern front door in Los Angeles with concrete flooring, a pivot front door and a light wood front door.
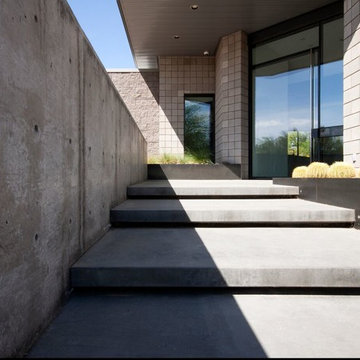
Photo of a large modern front door in Phoenix with grey walls, concrete flooring, a single front door and a glass front door.
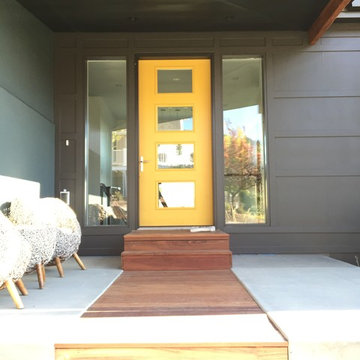
Design ideas for a medium sized modern front door in Other with green walls, concrete flooring, a single front door and a yellow front door.
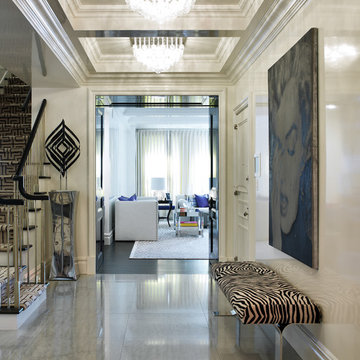
Eric Cohler Design: Manhattan Interior Design Project
This is an example of a traditional foyer in New York with beige walls, concrete flooring and feature lighting.
This is an example of a traditional foyer in New York with beige walls, concrete flooring and feature lighting.
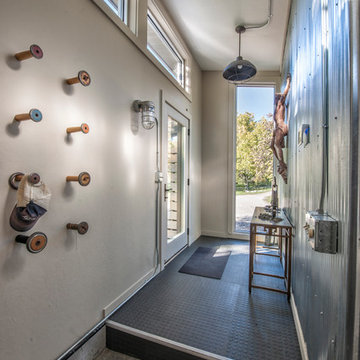
Randy Colwell
This is an example of an urban entrance in Other with concrete flooring and white walls.
This is an example of an urban entrance in Other with concrete flooring and white walls.
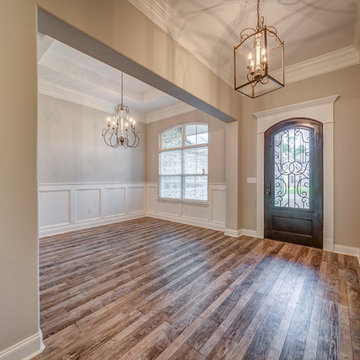
The entry foyer features our BRAND NEW Farmhouse Interior lighting package and our exclusive Iron Entry Door - WOW FACTOR!
Medium sized classic foyer in Other with laminate floors and a single front door.
Medium sized classic foyer in Other with laminate floors and a single front door.

The Balanced House was initially designed to investigate simple modular architecture which responded to the ruggedness of its Australian landscape setting.
This dictated elevating the house above natural ground through the construction of a precast concrete base to accentuate the rise and fall of the landscape. The concrete base is then complimented with the sharp lines of Linelong metal cladding and provides a deliberate contrast to the soft landscapes that surround the property.
Entrance with Laminate Floors and Concrete Flooring Ideas and Designs
9
