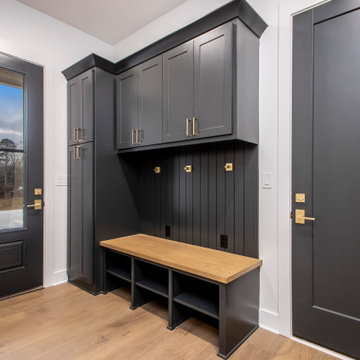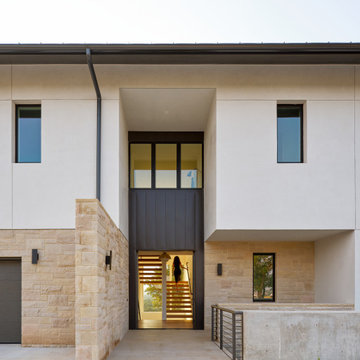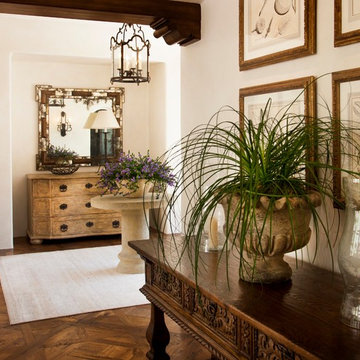Entrance with Light Hardwood Flooring and a Black Front Door Ideas and Designs
Refine by:
Budget
Sort by:Popular Today
1 - 20 of 1,315 photos
Item 1 of 3

Coronado, CA
The Alameda Residence is situated on a relatively large, yet unusually shaped lot for the beachside community of Coronado, California. The orientation of the “L” shaped main home and linear shaped guest house and covered patio create a large, open courtyard central to the plan. The majority of the spaces in the home are designed to engage the courtyard, lending a sense of openness and light to the home. The aesthetics take inspiration from the simple, clean lines of a traditional “A-frame” barn, intermixed with sleek, minimal detailing that gives the home a contemporary flair. The interior and exterior materials and colors reflect the bright, vibrant hues and textures of the seaside locale.

Entryway with modern staircase and white oak wood stairs and ceiling details.
This is an example of a traditional entrance in Minneapolis with white walls, light hardwood flooring, a single front door, a black front door, a timber clad ceiling and brown floors.
This is an example of a traditional entrance in Minneapolis with white walls, light hardwood flooring, a single front door, a black front door, a timber clad ceiling and brown floors.

The Ranch Pass Project consisted of architectural design services for a new home of around 3,400 square feet. The design of the new house includes four bedrooms, one office, a living room, dining room, kitchen, scullery, laundry/mud room, upstairs children’s playroom and a three-car garage, including the design of built-in cabinets throughout. The design style is traditional with Northeast turn-of-the-century architectural elements and a white brick exterior. Design challenges encountered with this project included working with a flood plain encroachment in the property as well as situating the house appropriately in relation to the street and everyday use of the site. The design solution was to site the home to the east of the property, to allow easy vehicle access, views of the site and minimal tree disturbance while accommodating the flood plain accordingly.

This is an example of a medium sized scandi hallway in Grand Rapids with light hardwood flooring, a single front door, a black front door, black walls and beige floors.

This is an example of a large contemporary boot room in Little Rock with white walls, light hardwood flooring, a black front door and brown floors.

This is an example of a large contemporary foyer in Austin with beige walls, light hardwood flooring, a double front door, a black front door and beige floors.

The glass entry in this new construction allows views from the front steps, through the house, to a waterfall feature in the back yard. Wood on walls, floors & ceilings (beams, doors, insets, etc.,) warms the cool, hard feel of steel/glass.

Modern Mud Room with Floating Charging Station
Inspiration for a small modern boot room in Dallas with white walls, light hardwood flooring, a black front door and a single front door.
Inspiration for a small modern boot room in Dallas with white walls, light hardwood flooring, a black front door and a single front door.

Front door Entry open to courtyard atrium with Dining Room and Family Room beyond. Photo by Clark Dugger
Inspiration for a large midcentury foyer in Orange County with white walls, light hardwood flooring, a double front door, a black front door and beige floors.
Inspiration for a large midcentury foyer in Orange County with white walls, light hardwood flooring, a double front door, a black front door and beige floors.

Foyer Area with gorgeous light fixture
Inspiration for a large contemporary foyer in New York with white walls, light hardwood flooring, a double front door, a black front door and brown floors.
Inspiration for a large contemporary foyer in New York with white walls, light hardwood flooring, a double front door, a black front door and brown floors.

Inspiration for a medium sized classic foyer in San Diego with white walls, light hardwood flooring, a double front door and a black front door.

Designed/Built by Wisconsin Log Homes - Photos by KCJ Studios
This is an example of a medium sized rustic front door in Other with white walls, light hardwood flooring, a single front door and a black front door.
This is an example of a medium sized rustic front door in Other with white walls, light hardwood flooring, a single front door and a black front door.

Medium sized traditional foyer in Milwaukee with white walls, light hardwood flooring, a stable front door, a black front door, brown floors and exposed beams.

High Res Media
Design ideas for a large classic foyer in Phoenix with white walls, light hardwood flooring, a double front door, a black front door, beige floors and feature lighting.
Design ideas for a large classic foyer in Phoenix with white walls, light hardwood flooring, a double front door, a black front door, beige floors and feature lighting.

Katie Merkle
Large rural boot room in Baltimore with grey walls, light hardwood flooring and a black front door.
Large rural boot room in Baltimore with grey walls, light hardwood flooring and a black front door.

A very long entry through the 1st floor of the home offers a great opportunity to create an art gallery. on the left wall. It is important to create a space in an entry like this that can carry interest and feel warm and inviting night or day. Each room off the entry is different in size and design, so symmetry helps the flow.

Inspiration for a small contemporary foyer in Bordeaux with a single front door, white walls, light hardwood flooring, a black front door and beige floors.

Photo of a small farmhouse boot room in Other with grey walls, light hardwood flooring, a single front door, a black front door, grey floors and tongue and groove walls.

Photo of a large rural foyer in Atlanta with white walls, light hardwood flooring, a double front door, a black front door, white floors and wainscoting.

The home is able to take full advantage of views with the use of Glo’s A7 triple pane windows and doors. The energy-efficient series boasts triple pane glazing, a larger thermal break, high-performance spacers, and multiple air-seals. The large picture windows frame the landscape while maintaining comfortable interior temperatures year-round. The strategically placed operable windows throughout the residence offer cross-ventilation and a visual connection to the sweeping views of Utah. The modern hardware and color selection of the windows are not only aesthetically exceptional, but remain true to the mid-century modern design.
Entrance with Light Hardwood Flooring and a Black Front Door Ideas and Designs
1