Entrance with Light Hardwood Flooring and a Dark Wood Front Door Ideas and Designs
Refine by:
Budget
Sort by:Popular Today
1 - 20 of 1,327 photos
Item 1 of 3
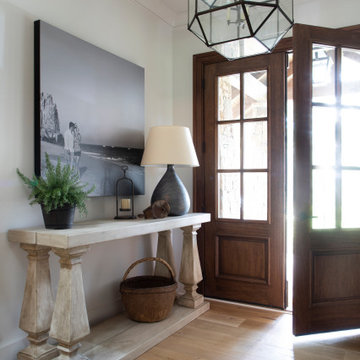
This is an example of a medium sized farmhouse foyer in Atlanta with white walls, light hardwood flooring, a double front door, a dark wood front door and beige floors.
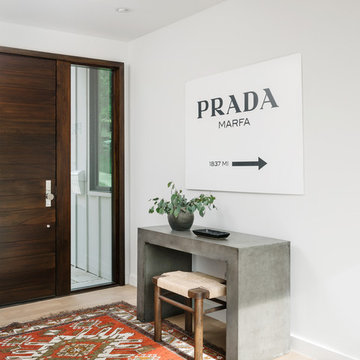
Inspiration for a contemporary foyer in Austin with white walls, light hardwood flooring, a single front door, a dark wood front door and beige floors.
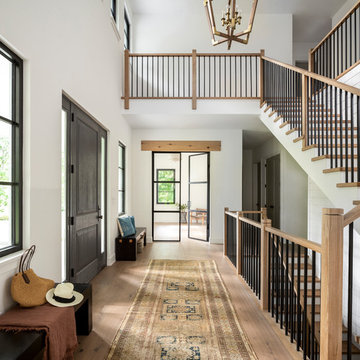
Photo by Jess Blackwell Photography
Classic foyer in New York with white walls, light hardwood flooring, a single front door and a dark wood front door.
Classic foyer in New York with white walls, light hardwood flooring, a single front door and a dark wood front door.
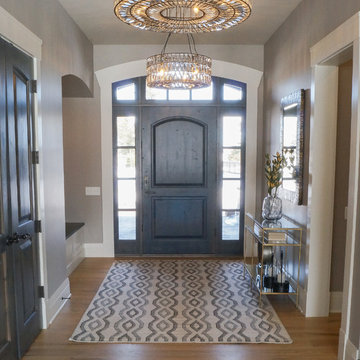
This lovely transitional home in Minnesota's lake country pairs industrial elements with softer formal touches. It uses an eclectic mix of materials and design elements to create a beautiful yet comfortable family home.

Ann Parris
This is an example of a rural boot room in Salt Lake City with white walls, light hardwood flooring, a single front door, a dark wood front door and brown floors.
This is an example of a rural boot room in Salt Lake City with white walls, light hardwood flooring, a single front door, a dark wood front door and brown floors.
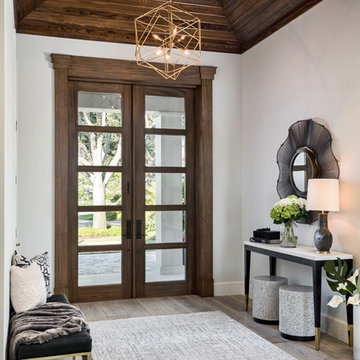
Design ideas for a classic foyer in Other with white walls, a double front door, a dark wood front door, grey floors, light hardwood flooring and feature lighting.

Seamus Payne
This is an example of a farmhouse hallway in Tampa with white walls, light hardwood flooring, a double front door, a dark wood front door and beige floors.
This is an example of a farmhouse hallway in Tampa with white walls, light hardwood flooring, a double front door, a dark wood front door and beige floors.
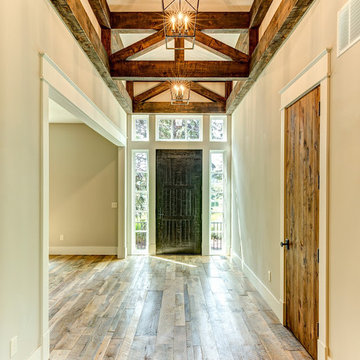
Inspiration for a medium sized farmhouse foyer in Other with beige walls, light hardwood flooring, a single front door and a dark wood front door.

Design ideas for a large modern front door in Columbus with light hardwood flooring, a single front door, a dark wood front door and beige walls.
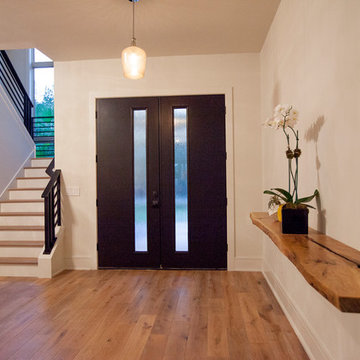
Tiffany Findley
Photo of an expansive modern foyer in Orlando with beige walls, light hardwood flooring, a double front door and a dark wood front door.
Photo of an expansive modern foyer in Orlando with beige walls, light hardwood flooring, a double front door and a dark wood front door.
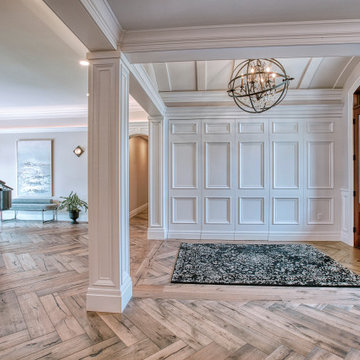
This elegant private residence combines Old-World charm and sophistication with the latest in modern technologies. Nearly every room in the home features a sweeping view of the adjacent golf course, which is best enjoyed from the outdoor kitchen overlooking a grand pool terrace. A smart home system is installed throughout and controls every comfort imaginable including lighting, temperature and entertainment at the tap of a finger. Hidden doors and passageways, a 3-sided glass fireplace, and built-in wine storage racks are just a few of the many surprises incorporated into this stunning abode.

Midcentury Modern inspired new build home. Color, texture, pattern, interesting roof lines, wood, light!
Inspiration for a small retro boot room in Detroit with white walls, light hardwood flooring, a double front door, a dark wood front door and brown floors.
Inspiration for a small retro boot room in Detroit with white walls, light hardwood flooring, a double front door, a dark wood front door and brown floors.
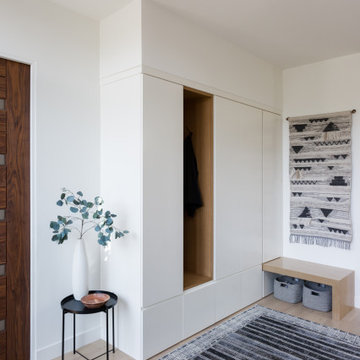
Entry foyer with millwork storage
Medium sized contemporary foyer in Los Angeles with white walls, light hardwood flooring, a pivot front door, a dark wood front door and brown floors.
Medium sized contemporary foyer in Los Angeles with white walls, light hardwood flooring, a pivot front door, a dark wood front door and brown floors.

Design ideas for an expansive modern front door in Minneapolis with a pivot front door, a dark wood front door, light hardwood flooring and brown floors.
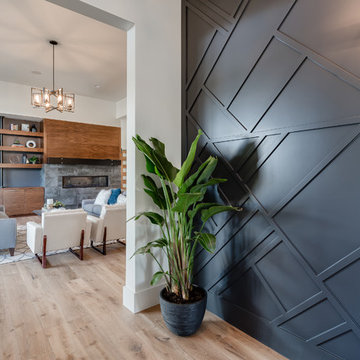
Sunny Daze Photography
This is an example of a modern foyer in Boise with black walls, light hardwood flooring, a single front door and a dark wood front door.
This is an example of a modern foyer in Boise with black walls, light hardwood flooring, a single front door and a dark wood front door.

Medium sized country front door in Columbus with beige walls, light hardwood flooring, a single front door and a dark wood front door.
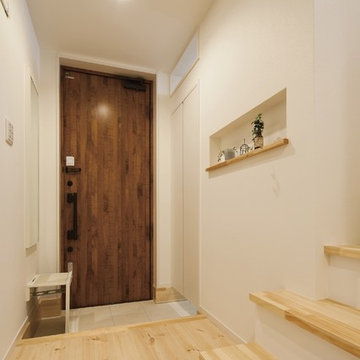
Design ideas for a scandi hallway in Other with brown walls, light hardwood flooring, a single front door, a dark wood front door and beige floors.
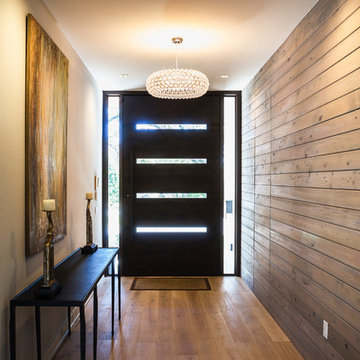
A hidden door with touch-latches keeps the entryway sleek and clean while still providing functionality to access the guest room.
Photographed by Phillip Leach

Photo of a medium sized rural front door in Nashville with white walls, light hardwood flooring, a single front door and a dark wood front door.
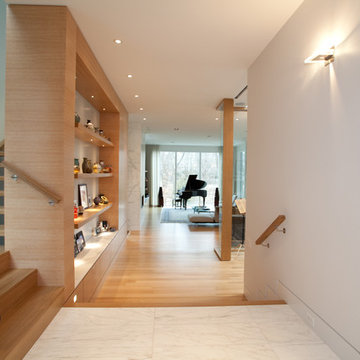
This is an example of a large contemporary front door in Toronto with white walls, light hardwood flooring, a single front door, a dark wood front door and brown floors.
Entrance with Light Hardwood Flooring and a Dark Wood Front Door Ideas and Designs
1