Entrance with Light Hardwood Flooring and a Wood Ceiling Ideas and Designs
Refine by:
Budget
Sort by:Popular Today
1 - 20 of 127 photos
Item 1 of 3

This is an example of a large rustic entrance in Denver with white walls, light hardwood flooring, brown floors and a wood ceiling.

Photo of a large traditional boot room in Chicago with grey walls, light hardwood flooring, brown floors, a wood ceiling, a double front door and a medium wood front door.

Design ideas for a large country hallway in Los Angeles with white walls, light hardwood flooring, a single front door, a black front door, beige floors, a wood ceiling and panelled walls.

We lovingly named this project our Hide & Seek House. Our clients had done a full home renovation a decade prior, but they realized that they had not built in enough storage in their home, leaving their main living spaces cluttered and chaotic. They commissioned us to bring simplicity and order back into their home with carefully planned custom casework in their entryway, living room, dining room and kitchen. We blended the best of Scandinavian and Japanese interiors to create a calm, minimal, and warm space for our clients to enjoy.

This mudroom leads to the back porch which connects to walking trails and the quaint Serenbe community.
Small scandi entrance in Atlanta with white walls, light hardwood flooring, a wood ceiling and tongue and groove walls.
Small scandi entrance in Atlanta with white walls, light hardwood flooring, a wood ceiling and tongue and groove walls.

Photo of a small coastal vestibule in Seattle with white walls, light hardwood flooring, a stable front door, a red front door, brown floors and a wood ceiling.

A foyer featuring a table display with a lamp, decor, and artwork.
Inspiration for a large traditional boot room in Birmingham with white walls, light hardwood flooring and a wood ceiling.
Inspiration for a large traditional boot room in Birmingham with white walls, light hardwood flooring and a wood ceiling.

Double height entry with vaulted rift white oak ceiling and hand rail
Photo of a large modern foyer in San Francisco with white walls, light hardwood flooring and a wood ceiling.
Photo of a large modern foyer in San Francisco with white walls, light hardwood flooring and a wood ceiling.
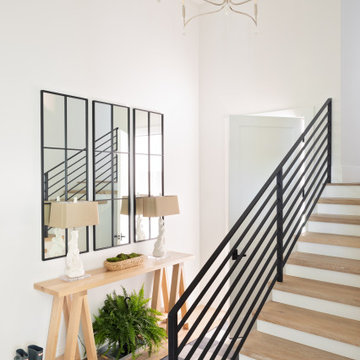
Entryway from garage
Design ideas for a beach style hallway in Tampa with white walls, light hardwood flooring, a single front door, a white front door, brown floors and a wood ceiling.
Design ideas for a beach style hallway in Tampa with white walls, light hardwood flooring, a single front door, a white front door, brown floors and a wood ceiling.

A place for everything
Photo of a medium sized coastal boot room in Boston with beige walls, light hardwood flooring, a single front door, a white front door, beige floors, a wood ceiling and wood walls.
Photo of a medium sized coastal boot room in Boston with beige walls, light hardwood flooring, a single front door, a white front door, beige floors, a wood ceiling and wood walls.
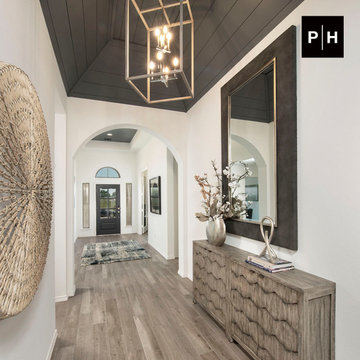
Entryway
This is an example of a hallway in Houston with white walls, light hardwood flooring, a single front door, a dark wood front door and a wood ceiling.
This is an example of a hallway in Houston with white walls, light hardwood flooring, a single front door, a dark wood front door and a wood ceiling.

This is an example of a beach style entrance in Other with white walls, light hardwood flooring, white floors and a wood ceiling.
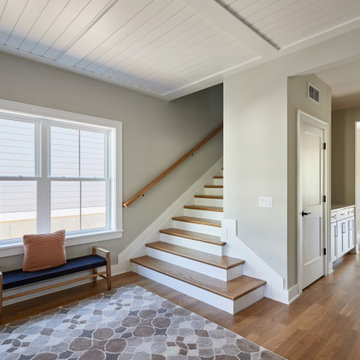
A for-market house finished in 2021. The house sits on a narrow, hillside lot overlooking the Square below.
photography: Viktor Ramos
Design ideas for a large rural front door in Cincinnati with white walls, light hardwood flooring, a single front door, a medium wood front door, brown floors and a wood ceiling.
Design ideas for a large rural front door in Cincinnati with white walls, light hardwood flooring, a single front door, a medium wood front door, brown floors and a wood ceiling.
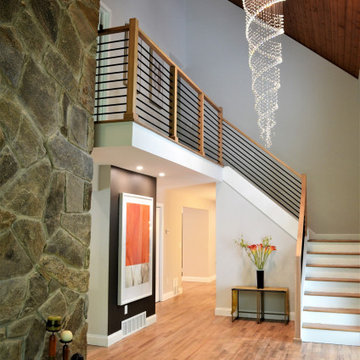
Inspiration for a large midcentury foyer in New York with grey walls, light hardwood flooring, a single front door, a dark wood front door and a wood ceiling.

Entering the single-story home, a custom double front door leads into a foyer with a 14’ tall, vaulted ceiling design imagined with stained planks and slats. The foyer floor design contrasts white dolomite slabs with the warm-toned wood floors that run throughout the rest of the home. Both the dolomite and engineered wood were selected for their durability, water resistance, and most importantly, ability to withstand the south Florida humidity. With many elements of the home leaning modern, like the white walls and high ceilings, mixing in warm wood tones ensures that the space still feels inviting and comfortable.

The entrance was transformed into a bright and welcoming space where original wood panelling and lead windows really make an impact.
Photo of a large eclectic hallway in London with pink walls, light hardwood flooring, a double front door, a dark wood front door, beige floors, a wood ceiling and panelled walls.
Photo of a large eclectic hallway in London with pink walls, light hardwood flooring, a double front door, a dark wood front door, beige floors, a wood ceiling and panelled walls.
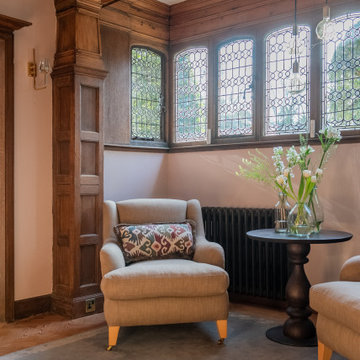
The entrance was transformed into a bright and welcoming space where original wood panelling and lead windows really make an impact.
Design ideas for a large bohemian hallway in London with pink walls, light hardwood flooring, a double front door, a dark wood front door, beige floors, a wood ceiling and panelled walls.
Design ideas for a large bohemian hallway in London with pink walls, light hardwood flooring, a double front door, a dark wood front door, beige floors, a wood ceiling and panelled walls.

Design ideas for a medium sized contemporary foyer in Portland with white walls, light hardwood flooring and a wood ceiling.

A simple and inviting entryway to this Scandinavian modern home.
Design ideas for a medium sized scandi front door in Minneapolis with white walls, light hardwood flooring, a single front door, a black front door, beige floors, a wood ceiling and wood walls.
Design ideas for a medium sized scandi front door in Minneapolis with white walls, light hardwood flooring, a single front door, a black front door, beige floors, a wood ceiling and wood walls.

Five Shadows' layout of the multiple buildings lends an elegance to the flow, while the relationship between spaces fosters a sense of intimacy.
Architecture by CLB – Jackson, Wyoming – Bozeman, Montana. Interiors by Philip Nimmo Design.
Entrance with Light Hardwood Flooring and a Wood Ceiling Ideas and Designs
1