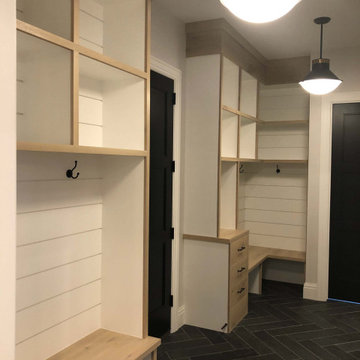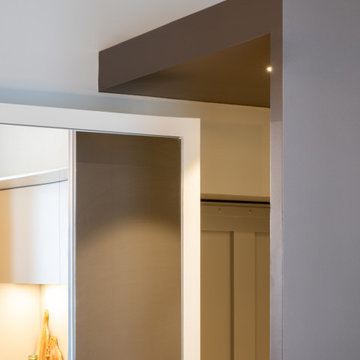Entrance with Light Hardwood Flooring and Exposed Beams Ideas and Designs
Refine by:
Budget
Sort by:Popular Today
81 - 100 of 202 photos
Item 1 of 3
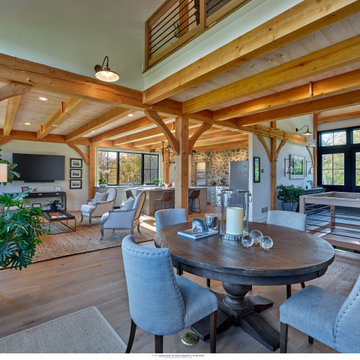
This is an example of a medium sized country foyer in Philadelphia with white walls, light hardwood flooring, a double front door, a black front door, beige floors and exposed beams.

Medium sized classic foyer in Bridgeport with white walls, light hardwood flooring, a double front door, a metal front door, beige floors and exposed beams.
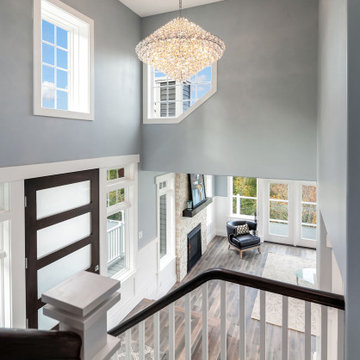
Magnificent pinnacle estate in a private enclave atop Cougar Mountain showcasing spectacular, panoramic lake and mountain views. A rare tranquil retreat on a shy acre lot exemplifying chic, modern details throughout & well-appointed casual spaces. Walls of windows frame astonishing views from all levels including a dreamy gourmet kitchen, luxurious master suite, & awe-inspiring family room below. 2 oversize decks designed for hosting large crowds. An experience like no other!
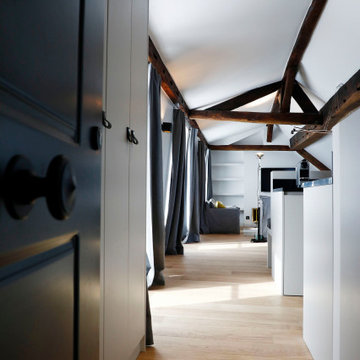
placards en médium peint laqué mat à l'entrée de cet appartement pour optimiser les espace de rangement.
Design ideas for a medium sized contemporary foyer in Paris with white walls, light hardwood flooring, a grey front door and exposed beams.
Design ideas for a medium sized contemporary foyer in Paris with white walls, light hardwood flooring, a grey front door and exposed beams.
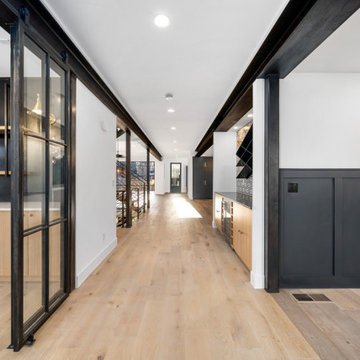
Inspiration for a large industrial hallway in Denver with white walls, light hardwood flooring, a single front door, a black front door, brown floors, exposed beams and wainscoting.
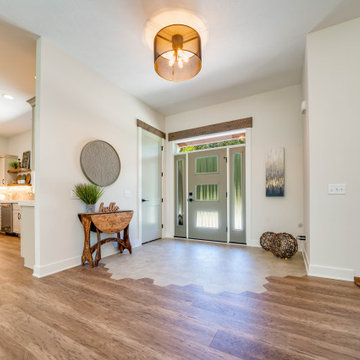
Eclectic Design displayed in this modern ranch layout. Wooden headers over doors and windows was the design hightlight from the start, and other design elements were put in place to compliment it.
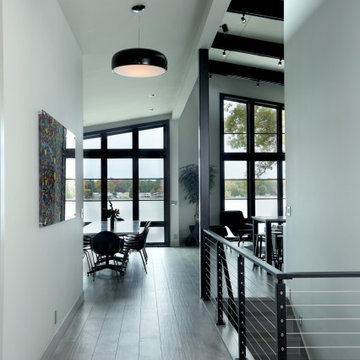
Inspiration for a medium sized midcentury foyer in Grand Rapids with white walls, light hardwood flooring, beige floors and exposed beams.
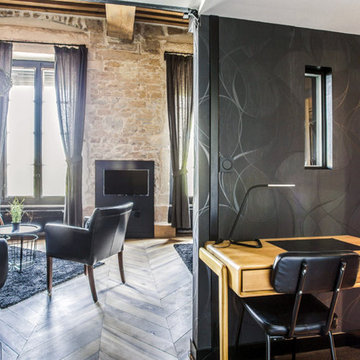
Suite à la réalisation des plans d'aménagement conçu par Barn Architecture, Barymo s'est occupé de la maîtrise d'œuvre du projet et de la réalisation des travaux. Nous avons accompagné le client dans son projet de rénovation pour de la location saisonnière.
Sur les quais du Rhône, cet appartement offrira une vue somptueuse sur Lyon aux globe-trotters assoiffés de paysage. Grande hauteur sous plafond, pierres apparentes, parquet pointe de Hongrie et poutres apparentes pour une architecture typique.
Des détails techniques :
-Création d'une mezzanine en plancher Boucaud afin d'optimiser l'espace
-Création d'un garde-corps en claire voie alliant sécurité, décoration et apport de lumière
Des détails déco :
-Le piquage des murs pour faire apparaitre l'ancienne pierre
-Rénovation et vitrification mat des anciens parquets Pointe de Hongrie afin de donner une seconde jeunesse à cet ancien sol avec une touche contemporaine
Crédits photos : 21Royale
Budget des travaux (y compris maitrise d'œuvre) : 30 000 € ttc
Surface : 35m²
Lieu : Lyon
Avant travaux
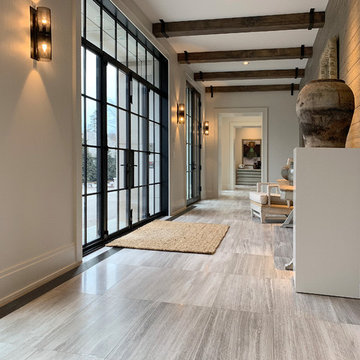
Always at the forefront of style, this Chicago Gold Coast home is no exception. Crisp lines accentuate the bold use of light and dark hues. The white cerused grey toned wood floor fortifies the contemporary impression. Floor: 7” wide-plank Vintage French Oak | Rustic Character | DutchHaus® Collection smooth surface | nano-beveled edge | color Rock | Matte Hardwax Oil. For more information please email us at: sales@signaturehardwoods.com
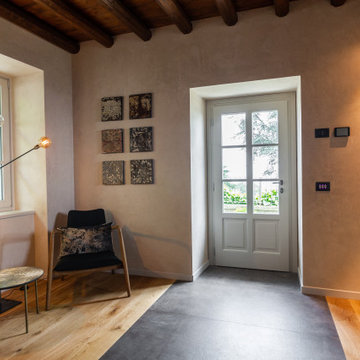
Inspiration for a medium sized contemporary foyer in Other with beige walls, light hardwood flooring, a white front door, brown floors and exposed beams.
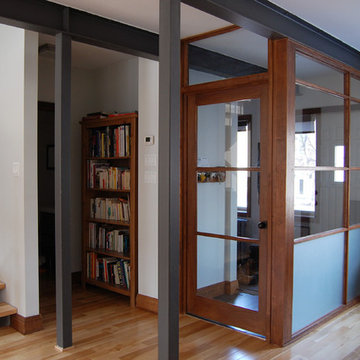
Volume d'entrée / Vestibule
Design ideas for a medium sized industrial boot room in Montreal with brown walls, light hardwood flooring, a single front door and exposed beams.
Design ideas for a medium sized industrial boot room in Montreal with brown walls, light hardwood flooring, a single front door and exposed beams.
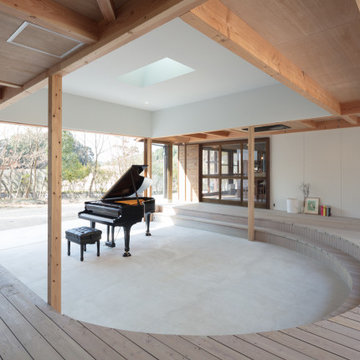
Medium sized scandinavian hallway in Fukuoka with white walls, light hardwood flooring, a sliding front door, a dark wood front door, grey floors and exposed beams.
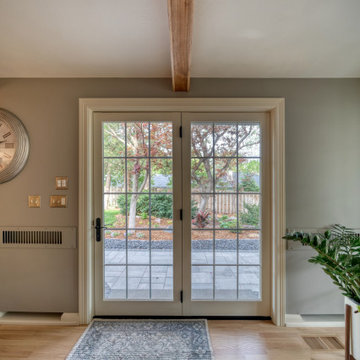
The Marvin patio door is flanked by recessed radiators in a 2x8 wall.
Design ideas for a country entrance in Other with grey walls, light hardwood flooring and exposed beams.
Design ideas for a country entrance in Other with grey walls, light hardwood flooring and exposed beams.
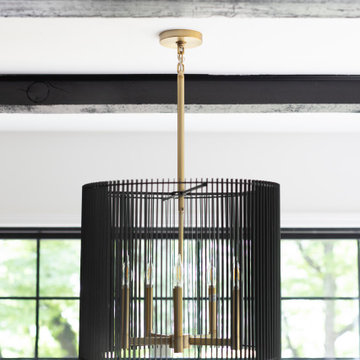
Foyer in Kansas City with white walls, light hardwood flooring, a single front door, a black front door, brown floors and exposed beams.

Photo of a contemporary foyer in Melbourne with white walls, light hardwood flooring, beige floors, exposed beams and panelled walls.
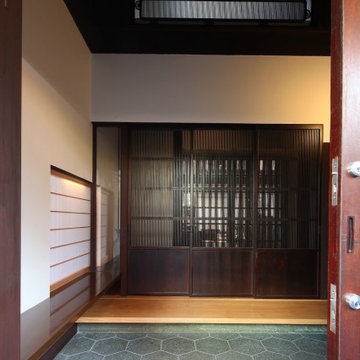
古建具を随所に再利用している。2階とつながる上部の欄間も同様。正面の格子戸の奥にもさらに格子戸がありリビングルームと仕切って奥の様子をおぼろげながら見せる。
床は埼玉県桶川の遠山記念館で見入った人造石の研ぎ出し。それを現代でもできるのか試みた。目地の型取りに使った亀甲紋様はオープンデスクの学生の作!

The Laguna Oak from the Alta Vista Collection is crafted from French white oak with a Nu Oil® finish.
Design ideas for a medium sized rustic hallway in Los Angeles with white walls, light hardwood flooring, a double front door, a medium wood front door, multi-coloured floors, exposed beams and tongue and groove walls.
Design ideas for a medium sized rustic hallway in Los Angeles with white walls, light hardwood flooring, a double front door, a medium wood front door, multi-coloured floors, exposed beams and tongue and groove walls.
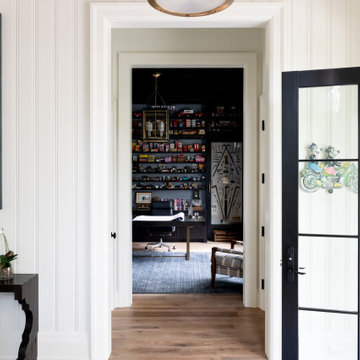
Photo of a large traditional foyer in Atlanta with white walls, light hardwood flooring, beige floors, exposed beams and tongue and groove walls.
Entrance with Light Hardwood Flooring and Exposed Beams Ideas and Designs
5
