Entrance
Refine by:
Budget
Sort by:Popular Today
61 - 80 of 384 photos
Item 1 of 3
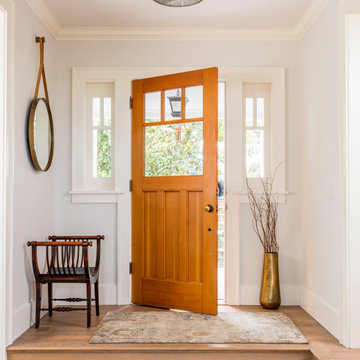
Looking to redesign the first floor of their Craftsman-style home in Seattle’s View Ridge
neighborhood, the clients brought in Swivel Interiors to help them create a cozy yet
sophisticated atmosphere, much like that of a boutique hotel.
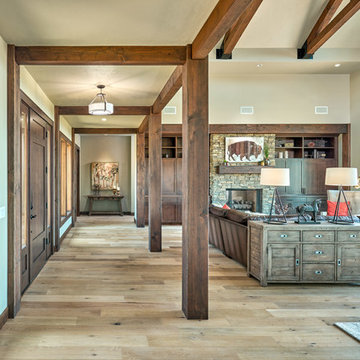
DC Fine Homes Inc.
This is an example of a medium sized traditional entrance in Portland with grey walls, light hardwood flooring, a single front door, a dark wood front door and grey floors.
This is an example of a medium sized traditional entrance in Portland with grey walls, light hardwood flooring, a single front door, a dark wood front door and grey floors.
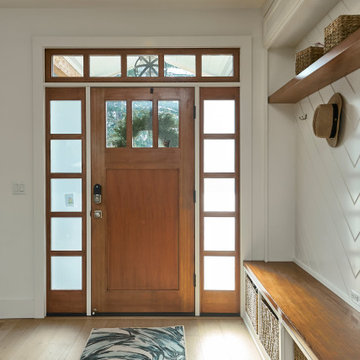
A family home ready for living! This brand new 2-story 2,400 square foot home designed inside and out by our team at Arch Studio, Inc. and finished in 2022!
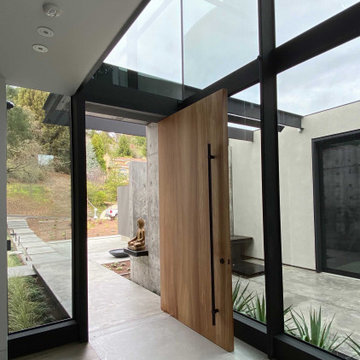
Medium sized contemporary foyer in San Francisco with white walls, light hardwood flooring, a pivot front door, a medium wood front door and grey floors.
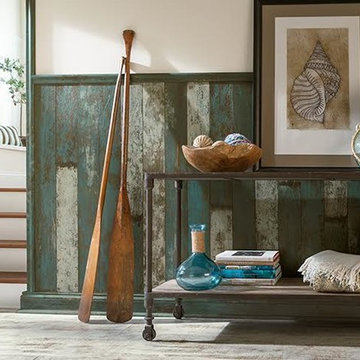
Design ideas for a medium sized farmhouse hallway in Atlanta with multi-coloured walls, light hardwood flooring and grey floors.
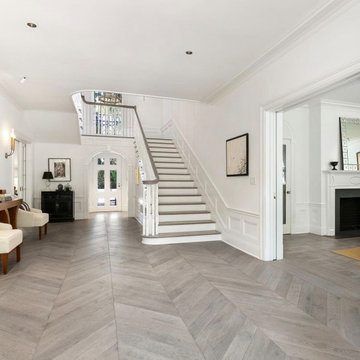
The foyer of a Pasadena Colonial residence listed on the National Register of Historic Landmarks. To address the likes and needs of a young family, JTID INC modernized the home while retaining all of its significant architectural details. Furniture by others.
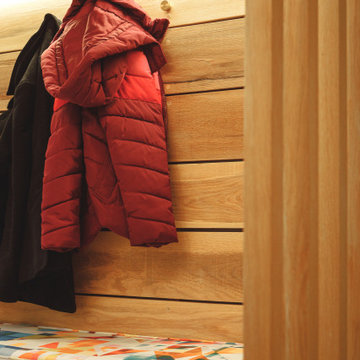
Contemporary refurbished entrance hall to family home with built in shoe storage and coat hooks
Medium sized contemporary hallway in Berkshire with white walls, light hardwood flooring, a single front door, a grey front door, grey floors and feature lighting.
Medium sized contemporary hallway in Berkshire with white walls, light hardwood flooring, a single front door, a grey front door, grey floors and feature lighting.
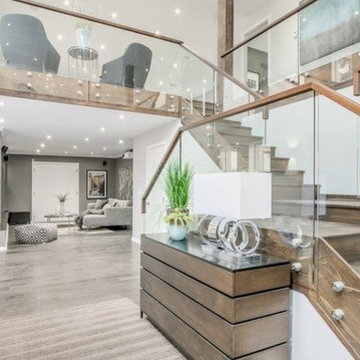
Inspiration for a large contemporary foyer in Vancouver with white walls, light hardwood flooring, a double front door, a medium wood front door and grey floors.
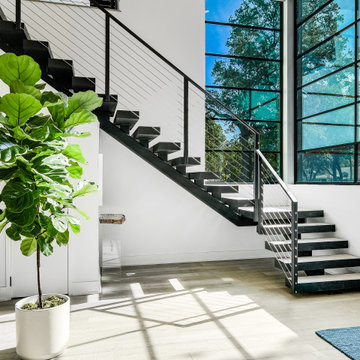
This is an example of a large modern foyer in Austin with white walls, light hardwood flooring, a pivot front door, a black front door and grey floors.
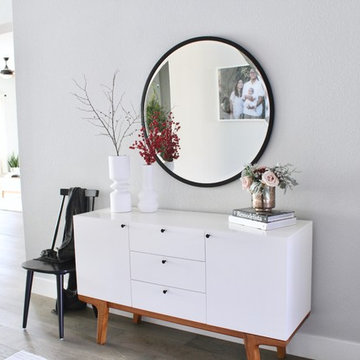
Design ideas for a medium sized contemporary front door in Sacramento with grey walls, light hardwood flooring and grey floors.
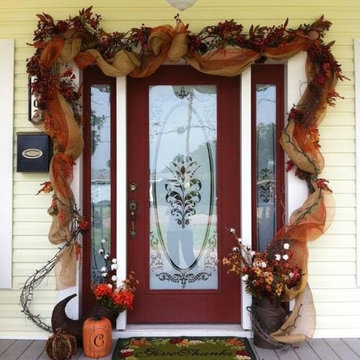
This is an example of a medium sized classic front door in Other with yellow walls, light hardwood flooring, a single front door, a red front door and grey floors.
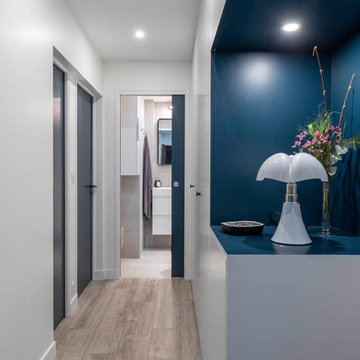
Création d'un grand meuble de rangements dans l'entrée- intégrant une penderie, rangement chaussures et un placard buanderie (machine à laver et sèche linge)
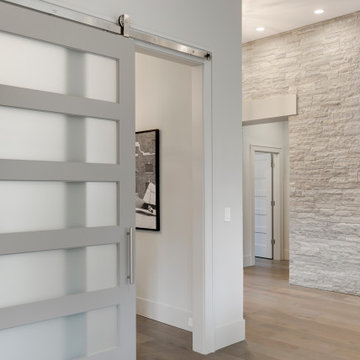
Photo of a medium sized modern foyer in Portland with grey walls, light hardwood flooring, a single front door, a metal front door and grey floors.
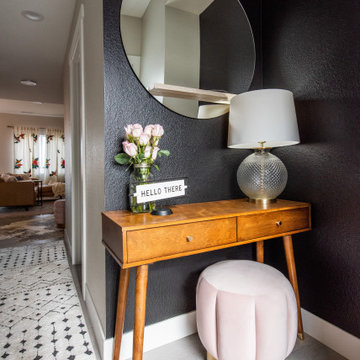
Small midcentury foyer in Denver with black walls, light hardwood flooring, a single front door and grey floors.
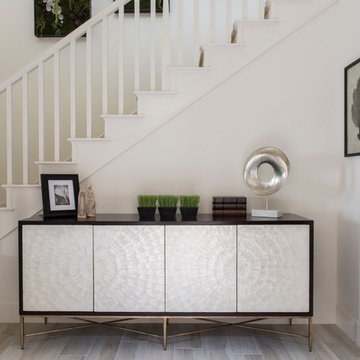
This is an example of a medium sized contemporary front door with white walls, light hardwood flooring, a single front door and grey floors.
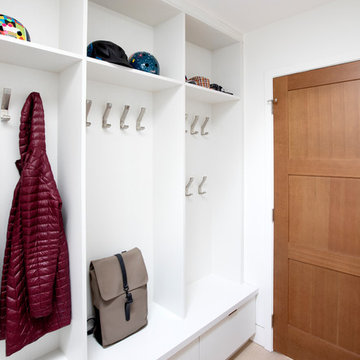
Janis Nicolay
Photo of a small modern boot room in Vancouver with white walls, light hardwood flooring, a single front door, a light wood front door and grey floors.
Photo of a small modern boot room in Vancouver with white walls, light hardwood flooring, a single front door, a light wood front door and grey floors.
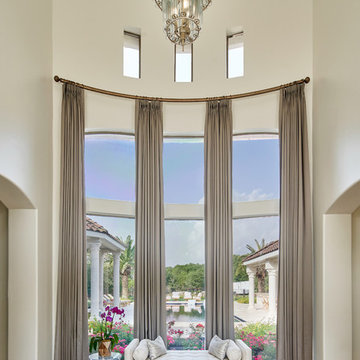
This stunning foyer is part of a whole house design and renovation by Haven Design and Construction. The 22' ceilings feature a sparkling glass chandelier by Currey and Company. The custom drapery accents the dramatic height of the space and hangs gracefully on a custom curved drapery rod, a comfortable bench overlooks the stunning pool and lushly landscaped yard outside. Glass entry doors by La Cantina provide an impressive entrance, while custom shell and marble niches flank the entryway. Through the arched doorway to the left is the hallway to the study and master suite, while the right arch frames the entry to the luxurious dining room and bar area.
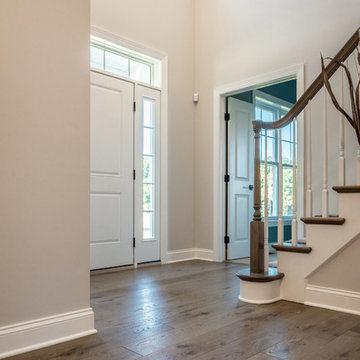
Samadhi Floor from The Akasha Collection:
https://revelwoods.com/products/857/detail
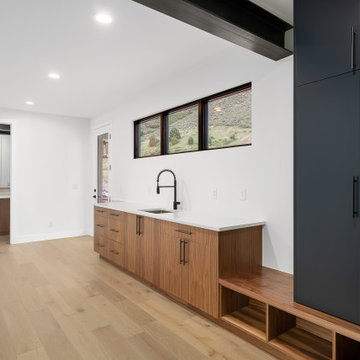
This is an example of a large midcentury boot room in Denver with white walls, light hardwood flooring, a single front door, a white front door, grey floors and exposed beams.
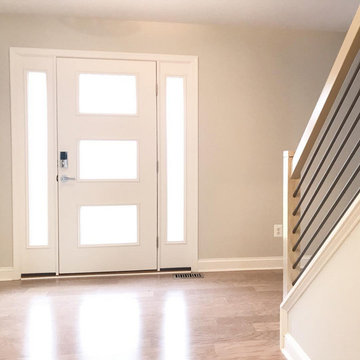
Entry
Medium sized modern front door in Baltimore with grey walls, light hardwood flooring, a single front door, a white front door and grey floors.
Medium sized modern front door in Baltimore with grey walls, light hardwood flooring, a single front door, a white front door and grey floors.
4