Entrance with Light Hardwood Flooring and Laminate Floors Ideas and Designs
Refine by:
Budget
Sort by:Popular Today
1 - 20 of 17,456 photos
Item 1 of 3

This navy and white hallway oozes practical elegance with the stained glass windows and functional storage system that still matches the simple beauty of the space.
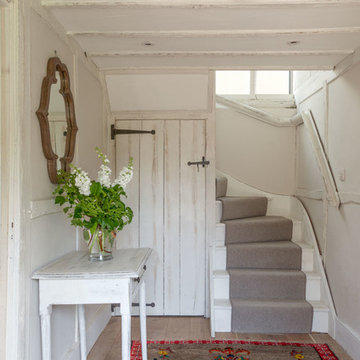
Inspiration for a small rural hallway in London with white walls, light hardwood flooring and beige floors.

This is an example of a large rustic entrance in Denver with white walls, light hardwood flooring, brown floors and a wood ceiling.

Entryway with modern staircase and white oak wood stairs and ceiling details.
This is an example of a traditional entrance in Minneapolis with white walls, light hardwood flooring, a single front door, a black front door, a timber clad ceiling and brown floors.
This is an example of a traditional entrance in Minneapolis with white walls, light hardwood flooring, a single front door, a black front door, a timber clad ceiling and brown floors.

This is an example of a farmhouse foyer in Minneapolis with white walls, light hardwood flooring, a double front door and a glass front door.

Design ideas for a medium sized traditional boot room in Miami with beige walls, laminate floors and brown floors.

This full home mid-century remodel project is in an affluent community perched on the hills known for its spectacular views of Los Angeles. Our retired clients were returning to sunny Los Angeles from South Carolina. Amidst the pandemic, they embarked on a two-year-long remodel with us - a heartfelt journey to transform their residence into a personalized sanctuary.
Opting for a crisp white interior, we provided the perfect canvas to showcase the couple's legacy art pieces throughout the home. Carefully curating furnishings that complemented rather than competed with their remarkable collection. It's minimalistic and inviting. We created a space where every element resonated with their story, infusing warmth and character into their newly revitalized soulful home.

This is an example of a classic entrance in Orange County with light hardwood flooring, a single front door, a medium wood front door, white walls and beige floors.

The Ranch Pass Project consisted of architectural design services for a new home of around 3,400 square feet. The design of the new house includes four bedrooms, one office, a living room, dining room, kitchen, scullery, laundry/mud room, upstairs children’s playroom and a three-car garage, including the design of built-in cabinets throughout. The design style is traditional with Northeast turn-of-the-century architectural elements and a white brick exterior. Design challenges encountered with this project included working with a flood plain encroachment in the property as well as situating the house appropriately in relation to the street and everyday use of the site. The design solution was to site the home to the east of the property, to allow easy vehicle access, views of the site and minimal tree disturbance while accommodating the flood plain accordingly.

Inspiration for a medium sized modern hallway in Paris with a white front door, white walls, light hardwood flooring and beige floors.

The original mid-century door was preserved and refinished in a natural tone to coordinate with the new natural flooring finish. All stain finishes were applied with water-based no VOC pet friendly products. Original railings were refinished and kept to maintain the authenticity of the Deck House style. The light fixture offers an immediate sculptural wow factor upon entering the home.

This is an example of a large rural boot room in Atlanta with white walls, light hardwood flooring, beige floors and a dado rail.

This is an example of a medium sized scandi hallway in Grand Rapids with light hardwood flooring, a single front door, a black front door, black walls and beige floors.
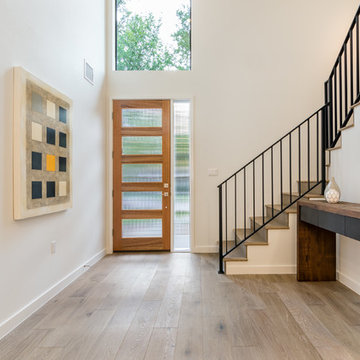
Design ideas for a medium sized contemporary hallway in Austin with white walls, light hardwood flooring, a single front door, a glass front door and beige floors.
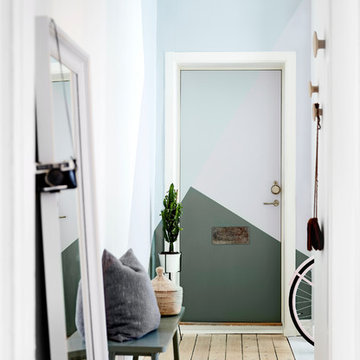
Velkommen ind! Indgangen til dit hjem betyder meget mere end du tror. Skab et imødekommende, venligt og legend udtryk med et geometrisk mønster. Stilen er lyst og skandinavisk. Farverne vi har brugt hedder: Foggy Blue, Bloom, Apple Blosson & Calm Green.
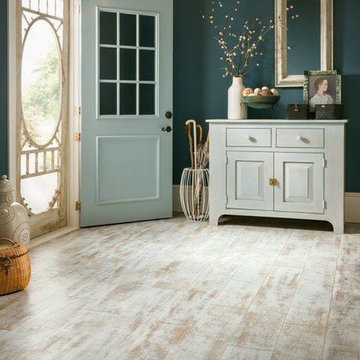
Large farmhouse foyer in Cleveland with green walls, light hardwood flooring, a single front door, a blue front door and brown floors.
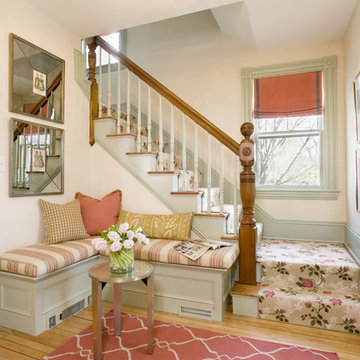
A warm and inviting entry.
This is an example of a romantic foyer in Boston with light hardwood flooring.
This is an example of a romantic foyer in Boston with light hardwood flooring.

Tom Crane - Tom Crane photography
Photo of a medium sized classic foyer in New York with blue walls, light hardwood flooring, a single front door, a white front door and beige floors.
Photo of a medium sized classic foyer in New York with blue walls, light hardwood flooring, a single front door, a white front door and beige floors.
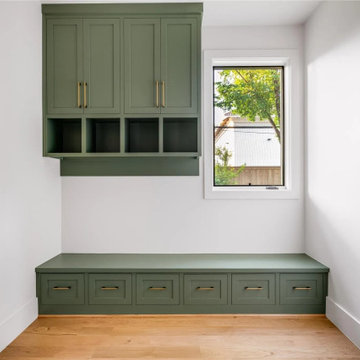
This is an example of a large contemporary boot room in Dallas with white walls, light hardwood flooring, a single front door, a white front door and beige floors.
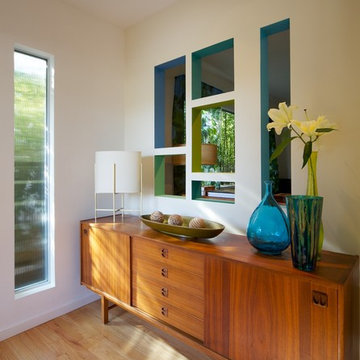
Entry was originally a closet. Custom designed geometric opening into the living room with color accent. Vertical reed glass window. Mid-century modern credenza.
Entrance with Light Hardwood Flooring and Laminate Floors Ideas and Designs
1