Entrance with Light Hardwood Flooring and Vinyl Flooring Ideas and Designs
Refine by:
Budget
Sort by:Popular Today
81 - 100 of 17,780 photos
Item 1 of 3
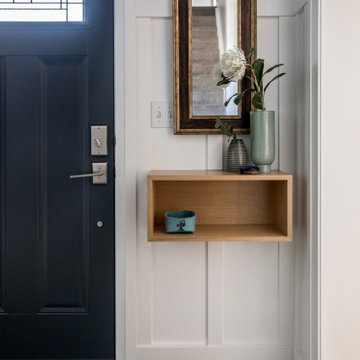
Inspiration for a small retro front door in Calgary with white walls, vinyl flooring, a single front door, a blue front door and grey floors.
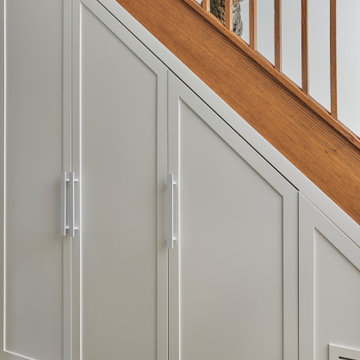
This staircase is situated in front of the entry door and acts as part of the foyer/hallway space. Space underneath a staircase doesn't have to be considered wasted space. With proper planing and a great carpenter, what was once awkward unusable space has become organized functional storage for outdoor clothing, shoes and outerwear accessories.

Inspiration for an expansive modern front door in Minneapolis with light hardwood flooring, a pivot front door, a dark wood front door and brown floors.
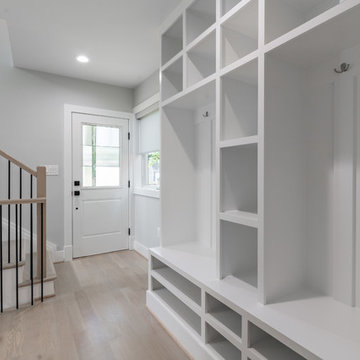
The clients wanted a contemporary style home with large windows between the 2nd and 3rd floor for a reading nook, and white oak flooring with a custom stain. This project features a large finished attic for an office and playroom.
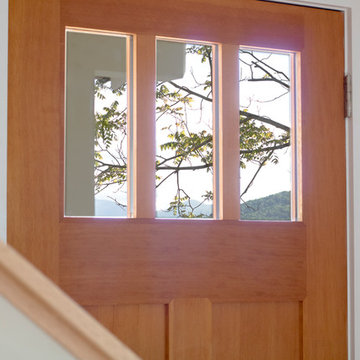
Photo of a classic front door in Other with beige walls, light hardwood flooring, a single front door and a medium wood front door.
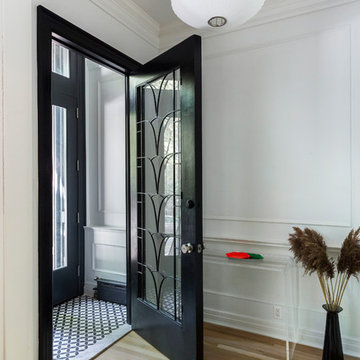
Complete renovation of a 19th century brownstone in Brooklyn's Fort Greene neighborhood. Modern interiors that preserve many original details.
Kate Glicksberg Photography
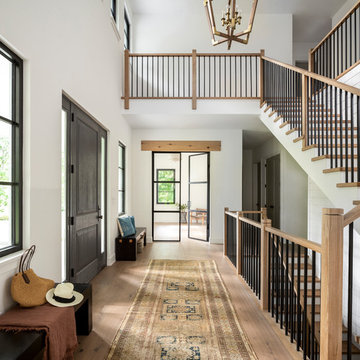
Photo by Jess Blackwell Photography
Classic foyer in New York with white walls, light hardwood flooring, a single front door and a dark wood front door.
Classic foyer in New York with white walls, light hardwood flooring, a single front door and a dark wood front door.
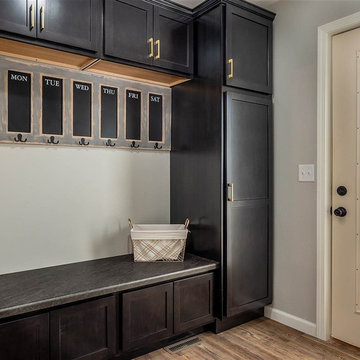
Photo of a small country boot room in Other with grey walls, light hardwood flooring, a single front door, a white front door and brown floors.
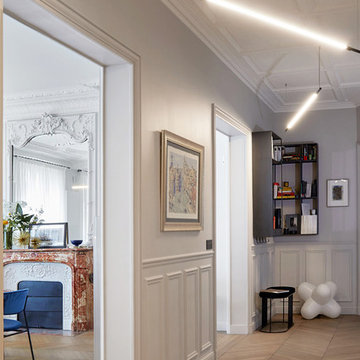
Entrée, meuble d'entrée en acier, vue sur salon
This is an example of a large contemporary entrance in Paris with grey walls, light hardwood flooring and beige floors.
This is an example of a large contemporary entrance in Paris with grey walls, light hardwood flooring and beige floors.

Photography by Jess Kettle
This is an example of a nautical entrance in San Francisco with white walls, light hardwood flooring, a single front door, a white front door, beige floors and feature lighting.
This is an example of a nautical entrance in San Francisco with white walls, light hardwood flooring, a single front door, a white front door, beige floors and feature lighting.
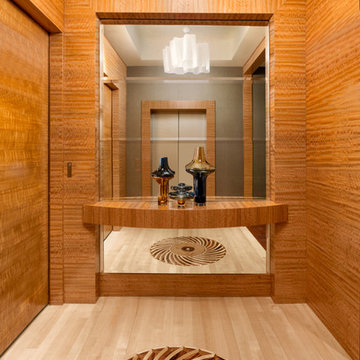
Custom Movingue woodwork and space enhancing mirror.
Inspiration for a coastal hallway in Miami with brown walls and light hardwood flooring.
Inspiration for a coastal hallway in Miami with brown walls and light hardwood flooring.
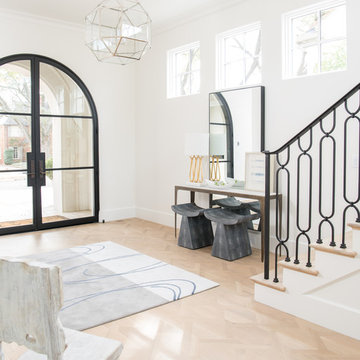
Photo of a classic foyer in Dallas with white walls, light hardwood flooring, a double front door, a glass front door, beige floors and feature lighting.
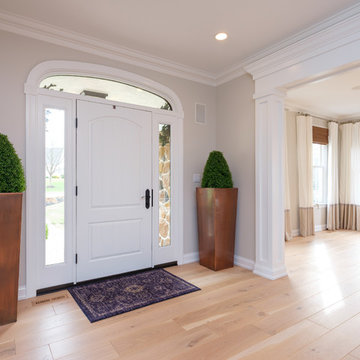
In this transitional farmhouse in West Chester, PA, we renovated the kitchen and family room, and installed new flooring and custom millwork throughout the entire first floor. This chic tuxedo kitchen has white cabinetry, white quartz counters, a black island, soft gold/honed gold pulls and a French door wall oven. The family room’s built in shelving provides extra storage. The shiplap accent wall creates a focal point around the white Carrera marble surround fireplace. The first floor features 8-in reclaimed white oak flooring (which matches the open shelving in the kitchen!) that ties the main living areas together.
Rudloff Custom Builders has won Best of Houzz for Customer Service in 2014, 2015 2016 and 2017. We also were voted Best of Design in 2016, 2017 and 2018, which only 2% of professionals receive. Rudloff Custom Builders has been featured on Houzz in their Kitchen of the Week, What to Know About Using Reclaimed Wood in the Kitchen as well as included in their Bathroom WorkBook article. We are a full service, certified remodeling company that covers all of the Philadelphia suburban area. This business, like most others, developed from a friendship of young entrepreneurs who wanted to make a difference in their clients’ lives, one household at a time. This relationship between partners is much more than a friendship. Edward and Stephen Rudloff are brothers who have renovated and built custom homes together paying close attention to detail. They are carpenters by trade and understand concept and execution. Rudloff Custom Builders will provide services for you with the highest level of professionalism, quality, detail, punctuality and craftsmanship, every step of the way along our journey together.
Specializing in residential construction allows us to connect with our clients early in the design phase to ensure that every detail is captured as you imagined. One stop shopping is essentially what you will receive with Rudloff Custom Builders from design of your project to the construction of your dreams, executed by on-site project managers and skilled craftsmen. Our concept: envision our client’s ideas and make them a reality. Our mission: CREATING LIFETIME RELATIONSHIPS BUILT ON TRUST AND INTEGRITY.
Photo Credit: JMB Photoworks

Interior Designer: Simons Design Studio
Builder: Magleby Construction
Photography: Allison Niccum
Design ideas for a rural boot room in Salt Lake City with multi-coloured walls, light hardwood flooring, a single front door, a white front door and beige floors.
Design ideas for a rural boot room in Salt Lake City with multi-coloured walls, light hardwood flooring, a single front door, a white front door and beige floors.
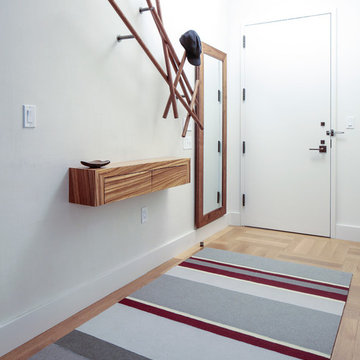
A large 2 bedroom, 2.5 bath home in New York City’s High Line area exhibits artisanal, custom furnishings throughout, creating a Mid-Century Modern look to the space. Also inspired by nature, we incorporated warm sunset hues of orange, burgundy, and red throughout the living area and tranquil blue, navy, and grey in the bedrooms. Stunning woodwork, unique artwork, and exquisite lighting can be found throughout this home, making every detail in this home add a special and customized look.
The bathrooms showcase gorgeous marble walls which contrast with the dark chevron floor tiles, gold finishes, and espresso woods.
Project Location: New York City. Project designed by interior design firm, Betty Wasserman Art & Interiors. From their Chelsea base, they serve clients in Manhattan and throughout New York City, as well as across the tri-state area and in The Hamptons.
For more about Betty Wasserman, click here: https://www.bettywasserman.com/
To learn more about this project, click here: https://www.bettywasserman.com/spaces/simply-high-line/
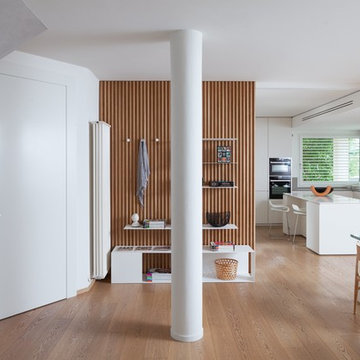
Andrea Zanchi
Inspiration for a contemporary foyer in Venice with white walls, light hardwood flooring, a single front door and a white front door.
Inspiration for a contemporary foyer in Venice with white walls, light hardwood flooring, a single front door and a white front door.
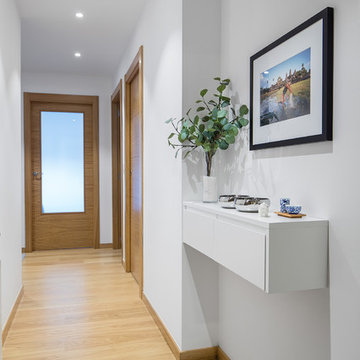
El hall de entrada como se puede apreciar es de lo más sencillo y se basa en la funconalidad.
Paredes en blanco con una buena iluminación contrastan con el suelo y puertas de madera natural, aportando calidez a la vivienda.
El mueble de la entrada se trata de un sencillo módulo de dos cajones que va suspendido en la pared y acabado en laca blanca.
El mueble es un diseño propio realizado con nuestro carpintero.
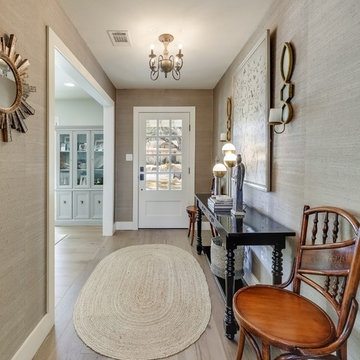
Design ideas for a rural foyer in Austin with beige walls, light hardwood flooring, a single front door, a white front door and beige floors.
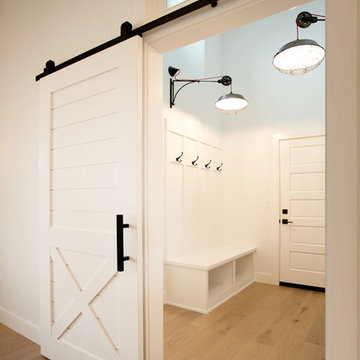
DC Fine Homes Inc.
This is an example of a medium sized farmhouse boot room in Portland with white walls, light hardwood flooring and multi-coloured floors.
This is an example of a medium sized farmhouse boot room in Portland with white walls, light hardwood flooring and multi-coloured floors.
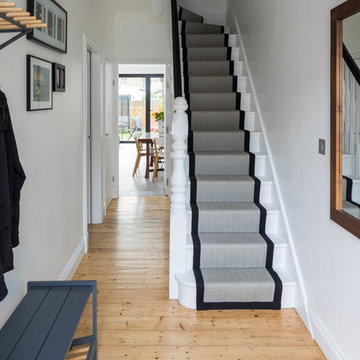
Entrance.
Photo by Chris Snook
Photo of a medium sized contemporary hallway in London with white walls, light hardwood flooring, a single front door, a blue front door and brown floors.
Photo of a medium sized contemporary hallway in London with white walls, light hardwood flooring, a single front door, a blue front door and brown floors.
Entrance with Light Hardwood Flooring and Vinyl Flooring Ideas and Designs
5