Entrance with Light Hardwood Flooring and Wainscoting Ideas and Designs
Refine by:
Budget
Sort by:Popular Today
141 - 160 of 199 photos
Item 1 of 3
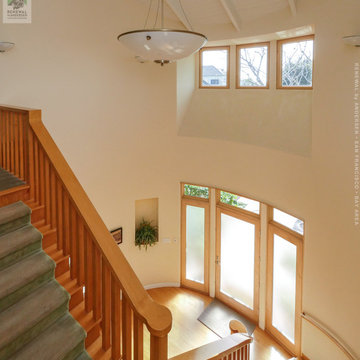
Beautiful new windows we installed in this brilliant entryway. This bright and contemporary space with light wood floors and extra high ceilings looks fabulous with all new wood interior picture windows, letting in lots of natural light. Explore all the window options available from Renewal by Andersen of San Francisco serving the whole Bay Area.
. . . . . . . . . .
We are a true one-stop-shop serving all your window and door needs -- Contact Us Today: (844) 245-2799
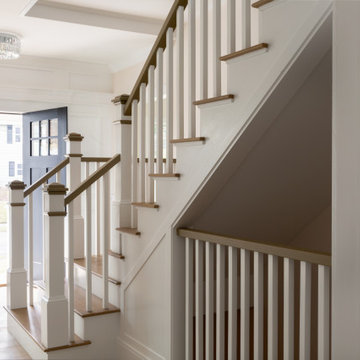
Needham Spec House. Foyer. Trim color Benjamin Moore Chantilly Lace. Front door wall custom panel detail with crown molding and rams crown. Shaws flooring Empire Oak in Vanderbilt finish selected by BUYER. Wall color and lights provided by BUYER. Photography by Sheryl Kalis. Construction by Veatch Property Development.
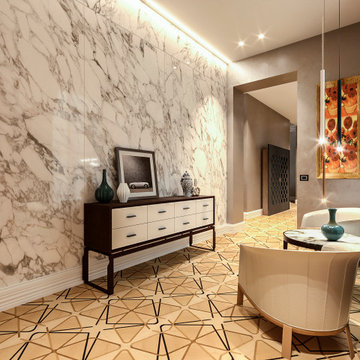
Progetto d’interni di un appartamento di circa 200 mq posto al quinto piano di un edificio di pregio nel Quadrilatero del Silenzio di Milano che sorge intorno all’elegante Piazza Duse, caratterizzata dalla raffinata architettura liberty. Le scelte per interni riprendono stili e forme del passato completandoli con elementi moderni e funzionali di design.
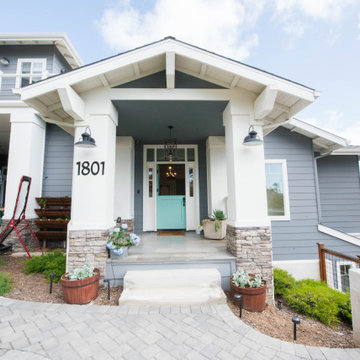
Dutch door entryway with walkthrough mudroom
Design ideas for a country entrance in San Diego with grey walls, light hardwood flooring, a stable front door, a blue front door, brown floors and wainscoting.
Design ideas for a country entrance in San Diego with grey walls, light hardwood flooring, a stable front door, a blue front door, brown floors and wainscoting.
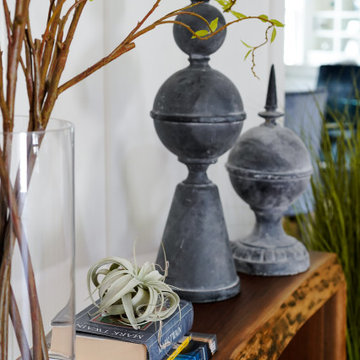
Photo of a large traditional foyer in Other with white walls, light hardwood flooring, a single front door, a light wood front door and wainscoting.
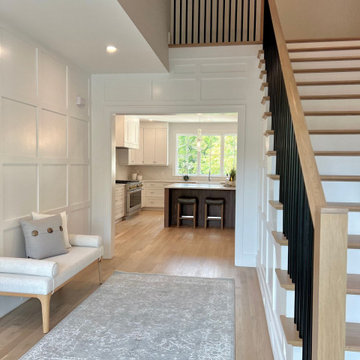
Design ideas for a large classic foyer in Boston with light hardwood flooring, a double front door, a black front door and wainscoting.
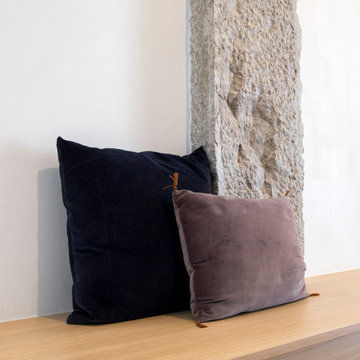
Rencontre des matières: bois, pierre, velour
This is an example of a large traditional foyer in Lyon with light hardwood flooring, beige floors and wainscoting.
This is an example of a large traditional foyer in Lyon with light hardwood flooring, beige floors and wainscoting.
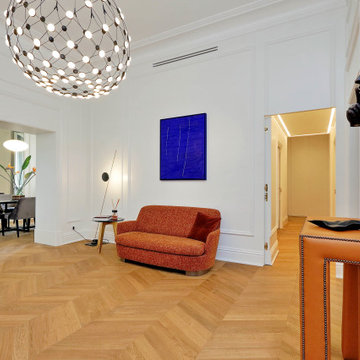
Inspiration for a classic entrance in Rome with light hardwood flooring and wainscoting.
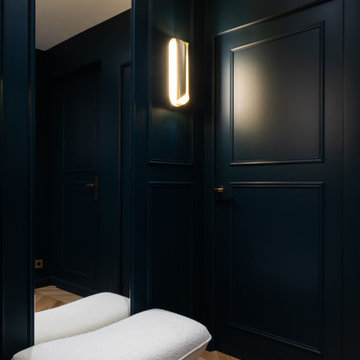
Initialement configuré avec 4 chambres, deux salles de bain & un espace de vie relativement cloisonné, la disposition de cet appartement dans son état existant convenait plutôt bien aux nouveaux propriétaires.
Cependant, les espaces impartis de la chambre parentale, sa salle de bain ainsi que la cuisine ne présentaient pas les volumes souhaités, avec notamment un grand dégagement de presque 4m2 de surface perdue.
L’équipe d’Ameo Concept est donc intervenue sur plusieurs points : une optimisation complète de la suite parentale avec la création d’une grande salle d’eau attenante & d’un double dressing, le tout dissimulé derrière une porte « secrète » intégrée dans la bibliothèque du salon ; une ouverture partielle de la cuisine sur l’espace de vie, dont les agencements menuisés ont été réalisés sur mesure ; trois chambres enfants avec une identité propre pour chacune d’entre elles, une salle de bain fonctionnelle, un espace bureau compact et organisé sans oublier de nombreux rangements invisibles dans les circulations.
L’ensemble des matériaux utilisés pour cette rénovation ont été sélectionnés avec le plus grand soin : parquet en point de Hongrie, plans de travail & vasque en pierre naturelle, peintures Farrow & Ball et appareillages électriques en laiton Modelec, sans oublier la tapisserie sur mesure avec la réalisation, notamment, d’une tête de lit magistrale en tissu Pierre Frey dans la chambre parentale & l’intégration de papiers peints Ananbo.
Un projet haut de gamme où le souci du détail fut le maitre mot !
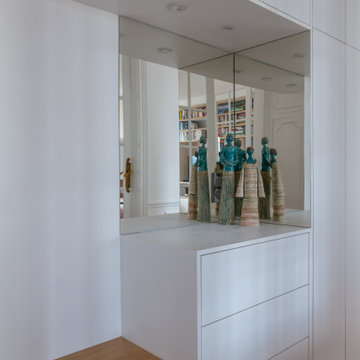
Cet appartement de 65m2 situé dans un immeuble de style Art Déco au cœur du quartier familial de la rue du Commerce à Paris n’avait pas connu de travaux depuis plus de vingt ans. Initialement doté d’une seule chambre, le pré requis des clients qui l’ont acquis était d’avoir une seconde chambre, et d’ouvrir les espaces afin de mettre en valeur la lumière naturelle traversante. Une grande modernisation s’annonce alors : ouverture du volume de la cuisine sur l’espace de circulation, création d’une chambre parentale tout en conservant un espace salon séjour généreux, rénovation complète de la salle d’eau et de la chambre enfant, le tout en créant le maximum de rangements intégrés possible. Un joli défi relevé par Ameo Concept pour cette transformation totale, où optimisation spatiale et ambiance scandinave se combinent tout en douceur.
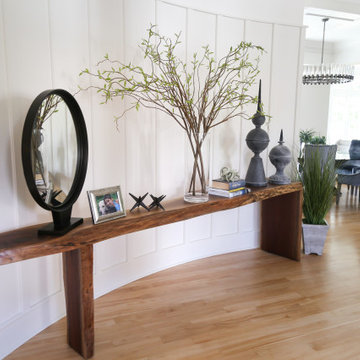
Design ideas for a large traditional foyer in Other with white walls, light hardwood flooring, a single front door, a light wood front door and wainscoting.
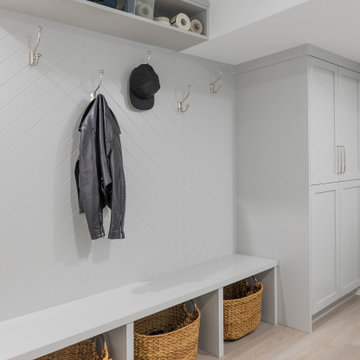
Design ideas for a medium sized classic boot room in Vancouver with white walls, light hardwood flooring, a single front door, a white front door, beige floors and wainscoting.
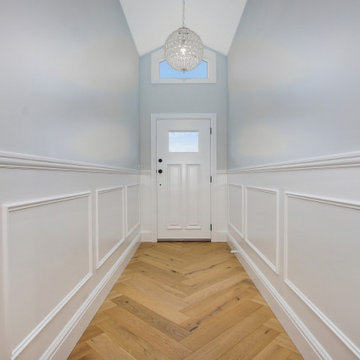
This is an example of a traditional entrance in Other with grey walls, light hardwood flooring, a single front door, a white front door, brown floors and wainscoting.
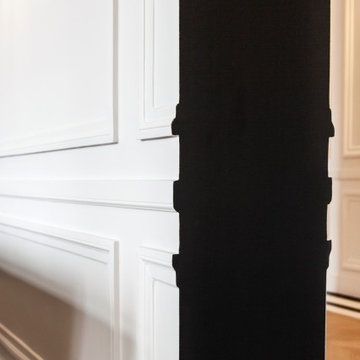
Photo : BCDF Studio
Photo of a large contemporary foyer in Paris with white walls, light hardwood flooring, a double front door, a white front door, beige floors and wainscoting.
Photo of a large contemporary foyer in Paris with white walls, light hardwood flooring, a double front door, a white front door, beige floors and wainscoting.
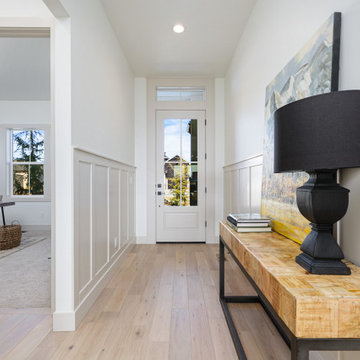
Two-toned paint with wainscoting in entry. Light white oak flooring, recessed can lights, Large windows for natural light. Office just off entry with custom trim closet for storage.
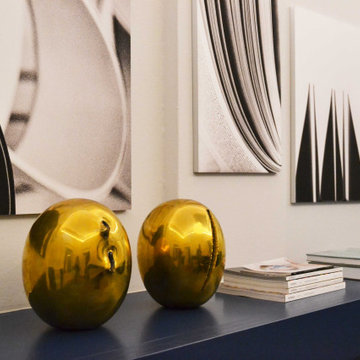
L'ingresso è caratterizzato dall'inserimento di una boiserie blu oltremare che ne percorre tutte le pareti perimetrali diventando da un lato portaombrelli e dall'altro il cuore pulsate della stanza: il camino.
Sopra di esso vengono posizionate le opere che fanno parte della collezione privata della committenza, illuminate da un apparecchio di illuminazione a sospensione a luce diffusa caratterizzato da una struttura interna in metallo che rimanda al classico concetto di lampadario ma attualizzato mediante l'utilizzo di un rivestimento in resina "cocoon" che richiama alla mente le famose installazioni di Christo e Jeanne-Claude.
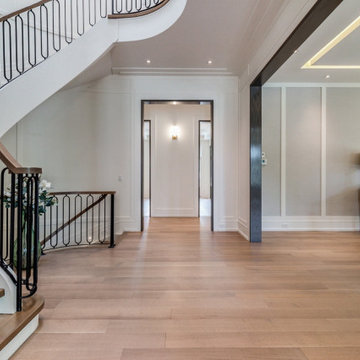
Design ideas for a large modern foyer with beige walls, light hardwood flooring, brown floors, a drop ceiling and wainscoting.
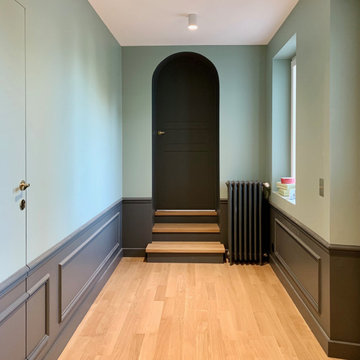
Réhabilitation d'une ferme dans l'ouest parisien
Design ideas for a large classic foyer in Other with green walls, light hardwood flooring, a black front door and wainscoting.
Design ideas for a large classic foyer in Other with green walls, light hardwood flooring, a black front door and wainscoting.
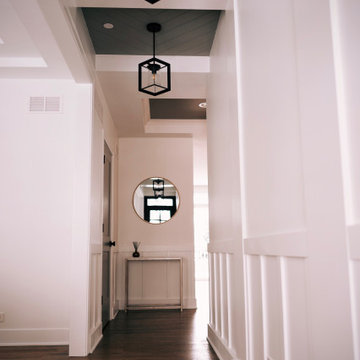
Medium sized classic hallway with white walls, light hardwood flooring, beige floors, a coffered ceiling and wainscoting.
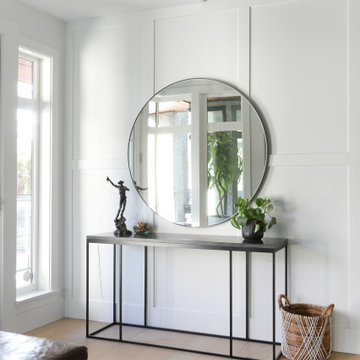
Photo of an expansive rural foyer in Vancouver with white walls, light hardwood flooring, a single front door, a black front door, beige floors and wainscoting.
Entrance with Light Hardwood Flooring and Wainscoting Ideas and Designs
8