Entrance with Light Hardwood Flooring and Wallpapered Walls Ideas and Designs
Refine by:
Budget
Sort by:Popular Today
1 - 20 of 422 photos
Item 1 of 3

Inspiration for a small scandinavian entrance in Paris with pink walls, light hardwood flooring, wallpapered walls and a feature wall.
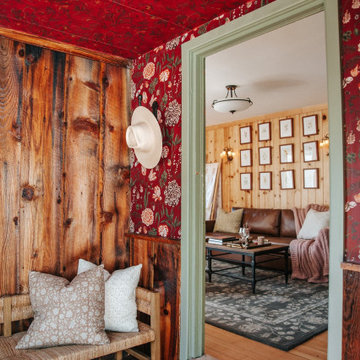
Inspiration for a medium sized farmhouse boot room in Los Angeles with red walls, light hardwood flooring, a single front door, a yellow front door, a wallpapered ceiling and wallpapered walls.

Design ideas for a small country hallway in Chicago with grey walls, light hardwood flooring, a single front door, a white front door, brown floors, a wallpapered ceiling and wallpapered walls.

Here is a mud bench space that is near the garage entrance that we painted the built-ins and added a textural wallpaper to the backs of the builtins and above and to left and right side walls, making this a more cohesive space that also stands apart from the hallway.
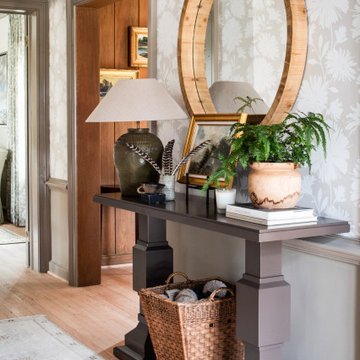
Photo of a medium sized traditional foyer in Austin with beige walls, light hardwood flooring, a stable front door, a black front door, beige floors and wallpapered walls.

Dans cet appartement haussmannien un peu sombre, les clients souhaitaient une décoration épurée, conviviale et lumineuse aux accents de maison de vacances. Nous avons donc choisi des matériaux bruts, naturels et des couleurs pastels pour créer un cocoon connecté à la Nature... Un îlot de sérénité au sein de la capitale!
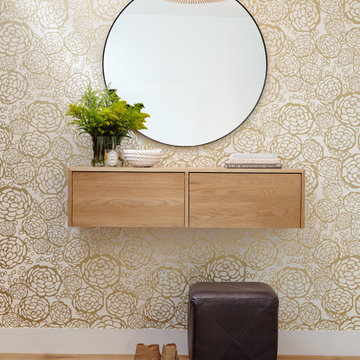
Entry with gold floral wallcovering, floating console table, and round mirror.
Inspiration for a medium sized contemporary foyer in Philadelphia with light hardwood flooring, beige floors, wallpapered walls and metallic walls.
Inspiration for a medium sized contemporary foyer in Philadelphia with light hardwood flooring, beige floors, wallpapered walls and metallic walls.

Grand Foyer
Photo of a medium sized classic foyer in Orange County with white walls, light hardwood flooring, a double front door, a black front door, exposed beams and wallpapered walls.
Photo of a medium sized classic foyer in Orange County with white walls, light hardwood flooring, a double front door, a black front door, exposed beams and wallpapered walls.

Inspiration for a medium sized scandi hallway in Other with white walls, light hardwood flooring, a single front door, a light wood front door, beige floors, a wallpapered ceiling and wallpapered walls.
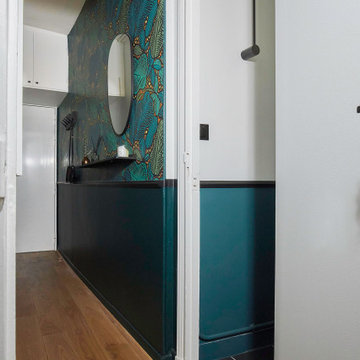
Une entrée au style marqué dans une ambiance tropicale
Inspiration for a small modern hallway in Other with green walls, light hardwood flooring and wallpapered walls.
Inspiration for a small modern hallway in Other with green walls, light hardwood flooring and wallpapered walls.
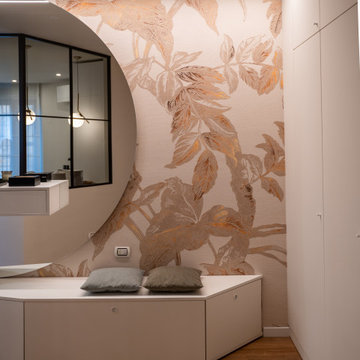
Ampio ingresso con armadio su misura, mobile basso contenitivo e specchio su misura. Carta da parati decorativa
This is an example of a large contemporary foyer in Milan with light hardwood flooring and wallpapered walls.
This is an example of a large contemporary foyer in Milan with light hardwood flooring and wallpapered walls.

Photo of a medium sized contemporary foyer in Miami with brown walls, light hardwood flooring, a sliding front door, a glass front door, a drop ceiling and wallpapered walls.
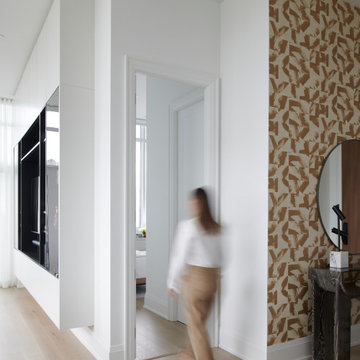
Medium sized contemporary foyer in Toronto with multi-coloured walls, light hardwood flooring, a single front door, a dark wood front door, brown floors and wallpapered walls.

Inspiration for a medium sized retro hallway in Paris with yellow walls, light hardwood flooring and wallpapered walls.
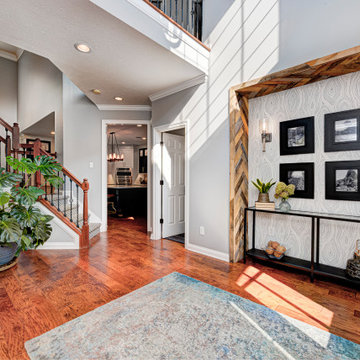
This basement remodeling project involved transforming a traditional basement into a multifunctional space, blending a country club ambience and personalized decor with modern entertainment options.
The entryway is a warm and inviting space with a sleek console table, complemented by an accent wall adorned with stylish wallpaper and curated artwork and decor.
---
Project completed by Wendy Langston's Everything Home interior design firm, which serves Carmel, Zionsville, Fishers, Westfield, Noblesville, and Indianapolis.
For more about Everything Home, see here: https://everythinghomedesigns.com/
To learn more about this project, see here: https://everythinghomedesigns.com/portfolio/carmel-basement-renovation
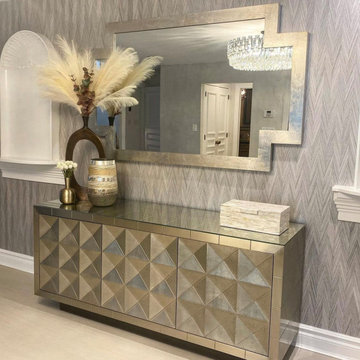
Inspiration for a small modern foyer in New York with light hardwood flooring and wallpapered walls.

The Entry foyer provides an ample coat closet, as well as space for greeting guests. The unique front door includes operable sidelights for additional light and ventilation. This space opens to the Stair, Den, and Hall which leads to the primary living spaces and core of the home. The Stair includes a comfortable built-in lift-up bench for storage. Beautifully detailed stained oak trim is highlighted throughout the home.
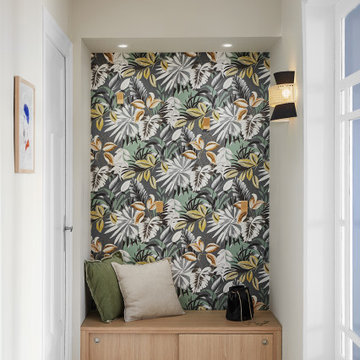
Design ideas for a medium sized modern hallway in Nantes with light hardwood flooring and wallpapered walls.
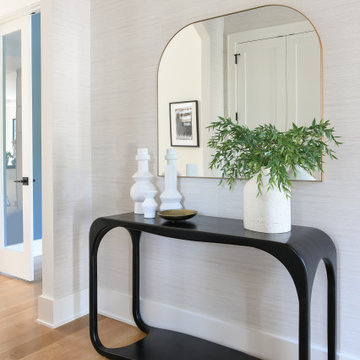
This modern custom home is a beautiful blend of thoughtful design and comfortable living. No detail was left untouched during the design and build process. Taking inspiration from the Pacific Northwest, this home in the Washington D.C suburbs features a black exterior with warm natural woods. The home combines natural elements with modern architecture and features clean lines, open floor plans with a focus on functional living.
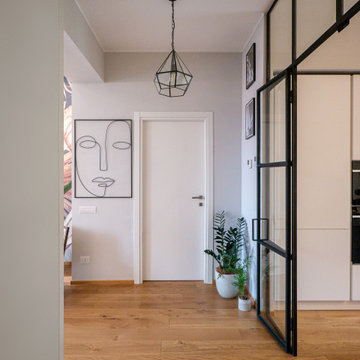
Liadesign
Design ideas for a large contemporary entrance in Milan with grey walls, light hardwood flooring, wallpapered walls, a single front door and a white front door.
Design ideas for a large contemporary entrance in Milan with grey walls, light hardwood flooring, wallpapered walls, a single front door and a white front door.
Entrance with Light Hardwood Flooring and Wallpapered Walls Ideas and Designs
1