Entrance with Light Hardwood Flooring and White Floors Ideas and Designs
Refine by:
Budget
Sort by:Popular Today
1 - 20 of 219 photos
Item 1 of 3

This is an example of a beach style entrance in Other with white walls, light hardwood flooring, white floors and a wood ceiling.
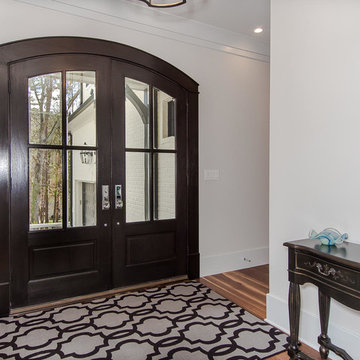
This is an example of a medium sized traditional hallway in Raleigh with white walls, light hardwood flooring, a double front door, a dark wood front door and white floors.
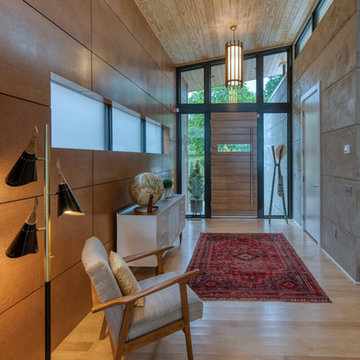
Mark Hoyle
This is an example of a medium sized midcentury front door in Other with brown walls, light hardwood flooring, a medium wood front door and white floors.
This is an example of a medium sized midcentury front door in Other with brown walls, light hardwood flooring, a medium wood front door and white floors.

View our photos and video to see how new hardwood flooring transformed this beautiful home! We are still working on updates including new wallpaper and a runner for the foyer and a complete reno of the primary bath. Stay tuned to see those when we are finished.
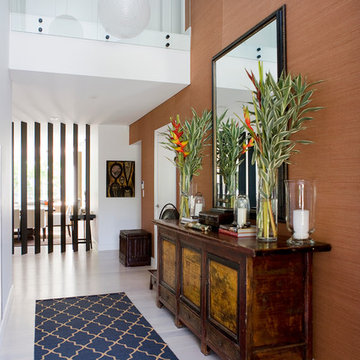
Simon Whitebread
Photo of a contemporary hallway in Sydney with orange walls, light hardwood flooring and white floors.
Photo of a contemporary hallway in Sydney with orange walls, light hardwood flooring and white floors.
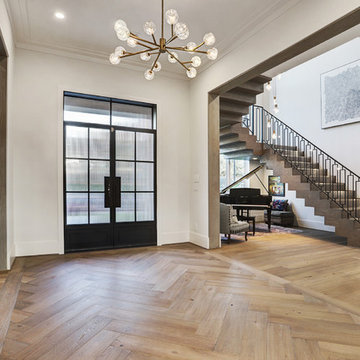
Photo of an expansive traditional front door in Houston with white walls, light hardwood flooring, a double front door, a black front door and white floors.
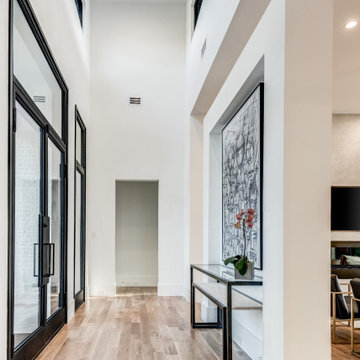
Inspiration for a medium sized modern front door in Dallas with white walls, light hardwood flooring, a double front door, a black front door and white floors.
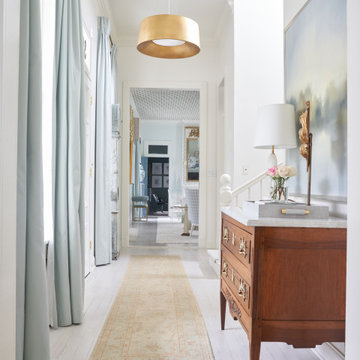
Photo of a medium sized classic hallway in New Orleans with white walls, light hardwood flooring, a single front door, a white front door and white floors.
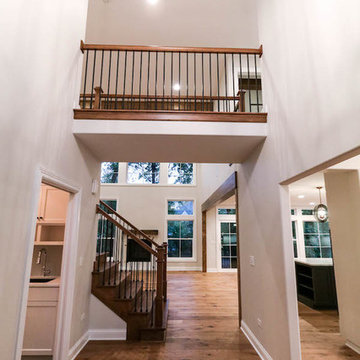
DJK Custom Homes, Inc.
Traditional foyer in Chicago with white walls, light hardwood flooring, a light wood front door and white floors.
Traditional foyer in Chicago with white walls, light hardwood flooring, a light wood front door and white floors.
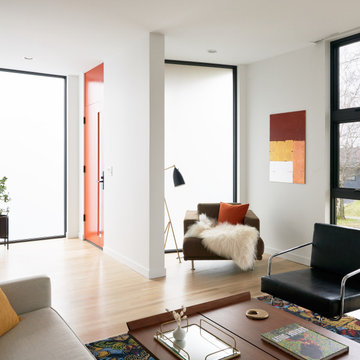
Design ideas for a small scandi hallway in Seattle with white walls, light hardwood flooring, a single front door, an orange front door and white floors.

Custom Cabinetry, Top knobs matte black cabinet hardware pulls, Custom wave wall paneling, custom engineered matte black stair railing, Wave canvas wall art & frame from Deirfiur Home,
Design Principal: Justene Spaulding
Junior Designer: Keegan Espinola
Photography: Joyelle West
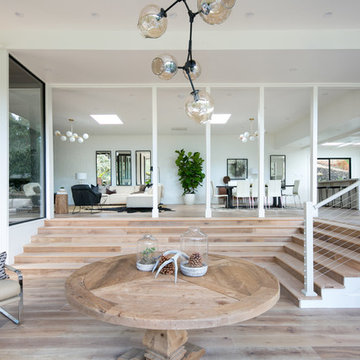
Photo of a large midcentury foyer in San Francisco with white walls, light hardwood flooring, a single front door, a black front door and white floors.
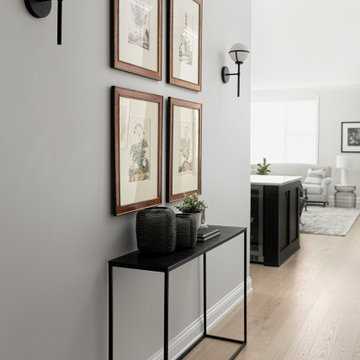
Photo of a medium sized classic foyer in Chicago with grey walls, light hardwood flooring and white floors.
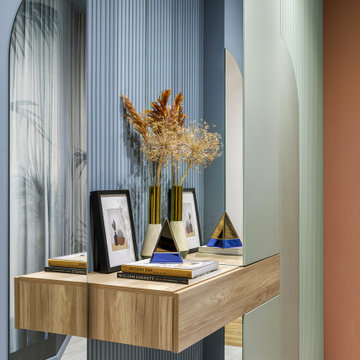
Un ufficio, moderno, lineare e neutro viene riconvertito in abitazione e reso accogliente attraverso un gioco di colori, rivestimenti e decor. La sua particolare conformazione, costituita da uno stretto corridoio, è stata lo stimolo alla progettazione che si è trasformato da limite in opportunità.
Lo spazio si presenta trasformato e ripartito, illuminato da grandi finestre a nastro che riempiono l’ambiente di luce naturale. L’intervento è consistito quindi nella valorizzazione degli ambienti esistenti, monocromatici e lineari che, grazie ai giochi volumetrici già presenti, si prestavano adeguatamente ad un gioco cromatico e decorativo.
I colori scelti hanno delineato gli ambienti e ne hanno aumentato lo spazio . Il verde del living, nelle due tonalità, esprime rigenerazione e rinascita, portandoci a respirare più profondamente e trasmettendo fiducia e sicurezza. Favorisce l’abbassamento della pressione sanguigna stimolando l’ipofisi: l’ideale per la zona giorno! La palette cromatica comprende anche bianco che fa da tela neutra, aiutando ad alleggerire l’ambiente conferendo equilibrio e serenità.
La cucina è il cuore della casa, racchiusa in un “cubo” cromatico che infonde apertura e socialità, generando un ambiente dinamico e multifunzionale. Diventa il luogo per accogliere e condividere, accompagnati dal rosso mattone, colore che aumenta l’energia e stimola l’appetito
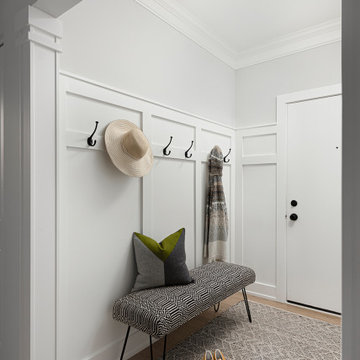
Design ideas for a medium sized classic foyer in Chicago with grey walls, light hardwood flooring, a single front door, a white front door, white floors and panelled walls.
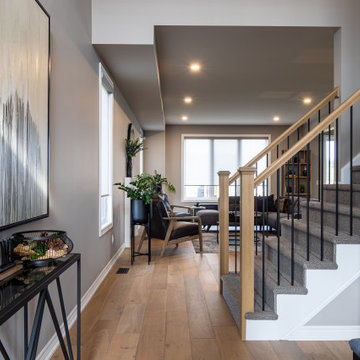
The White Oak Hardwood flooring in this entrance leads into a open concept home.
Inspiration for a large classic foyer in Toronto with grey walls, light hardwood flooring, white floors, a single front door and a white front door.
Inspiration for a large classic foyer in Toronto with grey walls, light hardwood flooring, white floors, a single front door and a white front door.

Photo of a large rural foyer in Atlanta with white walls, light hardwood flooring, a double front door, a black front door, white floors and wainscoting.
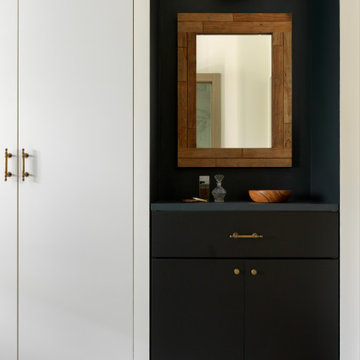
Photo of a small contemporary vestibule in Moscow with white walls, light hardwood flooring, a single front door and white floors.
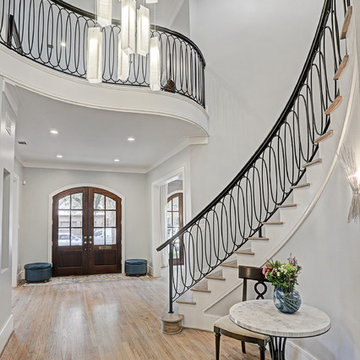
Tk Images
Photo of a large classic foyer in Houston with grey walls, light hardwood flooring, a double front door, a dark wood front door and white floors.
Photo of a large classic foyer in Houston with grey walls, light hardwood flooring, a double front door, a dark wood front door and white floors.
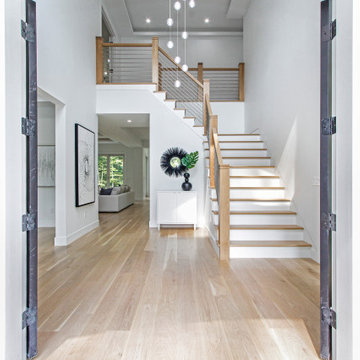
Luxurious new construction Nantucket-style colonial home with contemporary interior in New Canaan, Connecticut staged by BA Staging & Interiors. The staging was selected to emphasize the light and airy finishes and natural materials and textures used throughout. Neutral color palette with calming touches of blue were used to create a serene lifestyle experience.
Entrance with Light Hardwood Flooring and White Floors Ideas and Designs
1