Entrance with Light Hardwood Flooring and Wood Walls Ideas and Designs
Refine by:
Budget
Sort by:Popular Today
81 - 100 of 161 photos
Item 1 of 3
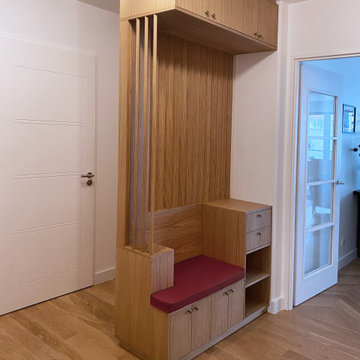
Inspiration for a medium sized modern foyer in Paris with light hardwood flooring, beige floors and wood walls.
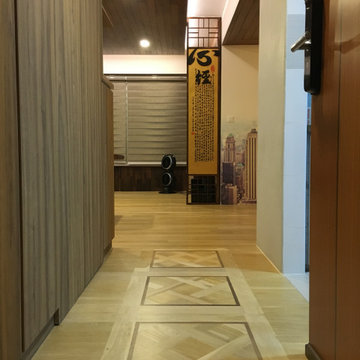
Greeting entrees of the home with eye-catching Chalosse parquet design along the foyer leading to the living room with consistently smooth white oak engineered flooring.
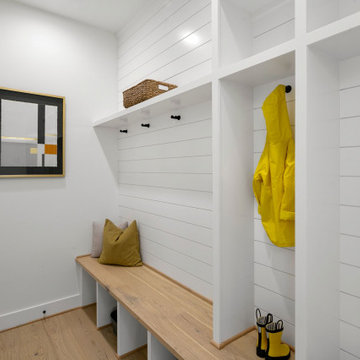
The mudroom is a cozy space located just off the garage, offering ample storage for your shoes and coats. It features a decorative wall made of white wooden planks, adding a charming touch to the room. Additionally, the mudroom includes cubbies that are crafted with the same light wooden floor material, creating a cohesive and appealing look.
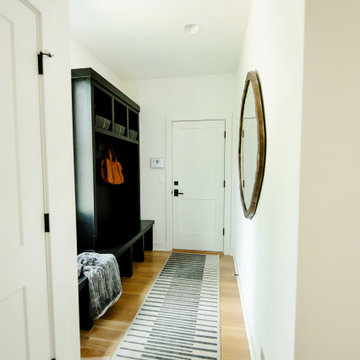
Contemporary boot room in Cincinnati with white walls, light hardwood flooring, a single front door, a white front door and wood walls.
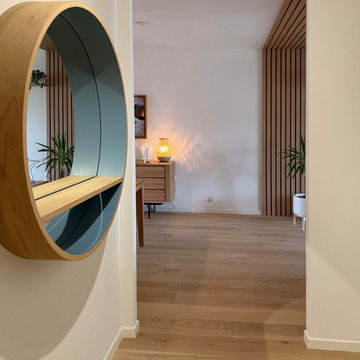
L'entrée étant petite, nous avons opté pour un simple miroir console de la marque Drugeot dont l'encombrement est limité. Son style très sobre s'harmonise parfaitement avec l'ensemble et donne le ton de l'appartement.
au fond, une devine une enfilade de la marque Ethnicraft.
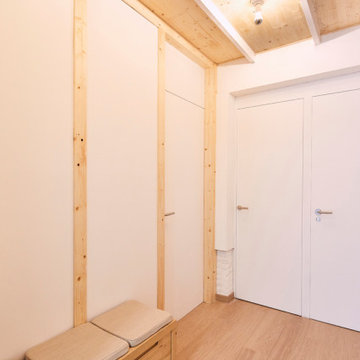
Espacio caracterizado por unas divisorias en madera, estructura vista y paneles en blanco para resaltar su luminosidad. La parte superior es de vidrio transparente para maximizar la sensación de amplitud del espacio.
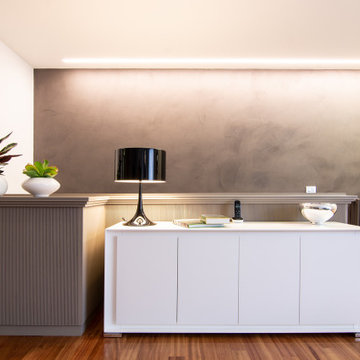
madia bianca minimale moderna pulita con lampada nera Foscarini . la parete retrostante e la boiserie in legno sono dipinte color tortora scuro per creare un effetto contrasto che facesse risaltare il mobile
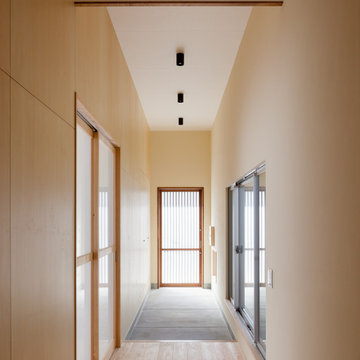
広い土間スペースのある玄関ホールは、平屋屋根の勾配を生かして天井高さを3.05m取っています。開口部を設け、明るく軽快な空間になっています。自転車や濡れた雨傘などを干すなど使い方は自由です。
Inspiration for a medium sized hallway in Other with beige walls, light hardwood flooring, a sliding front door, a brown front door, a wallpapered ceiling and wood walls.
Inspiration for a medium sized hallway in Other with beige walls, light hardwood flooring, a sliding front door, a brown front door, a wallpapered ceiling and wood walls.
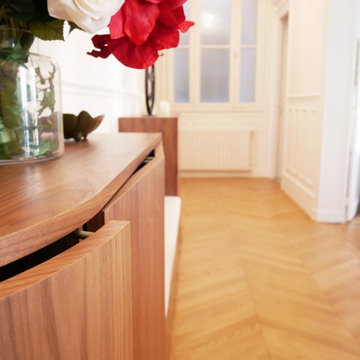
Site internet :www.karineperez.com
This is an example of a large traditional foyer in Paris with a double front door, beige walls, light hardwood flooring, a white front door, beige floors, a wood ceiling and wood walls.
This is an example of a large traditional foyer in Paris with a double front door, beige walls, light hardwood flooring, a white front door, beige floors, a wood ceiling and wood walls.
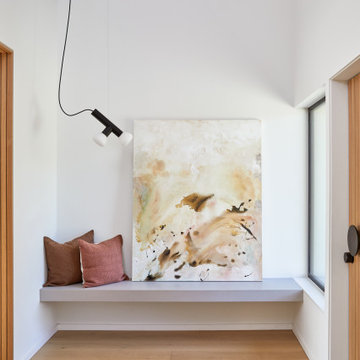
This Australian-inspired new construction was a successful collaboration between homeowner, architect, designer and builder. The home features a Henrybuilt kitchen, butler's pantry, private home office, guest suite, master suite, entry foyer with concealed entrances to the powder bathroom and coat closet, hidden play loft, and full front and back landscaping with swimming pool and pool house/ADU.
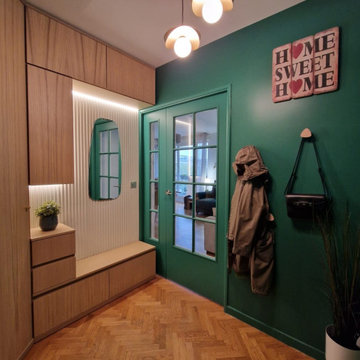
Projet d'optimisation d'une entrée. Les clients souhaitaient une entrée pour ranger toutes leur affaires, que rien ne traînent. Il fallait aussi trouver une solution pour ranger les BD sans qu'ils prennent trop de place. J'ai proposé un meuble sur mesure pour pouvoir ranger toutes les affaires d'une entrée (manteau, chaussures, vide-poche,accessoires, sac de sport....) et déporter les BD sur un couloir non exploité. J'ai proposé une ambiance cocon nature avec un vert de caractère pour mettre en valeur le parquet en point de hongrie. Un fond orac decor et des éléments de décoration aux formes organiques avec des touches laitonnées. L'objectif était d'agrandir visuellement cette pièce avec un effet wahou.
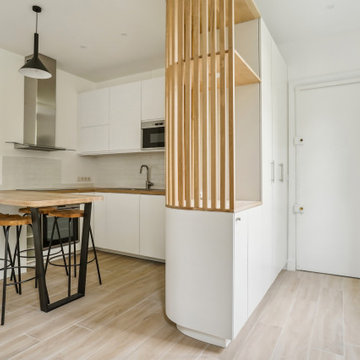
This is an example of a small foyer in Paris with white walls, light hardwood flooring, beige floors and wood walls.
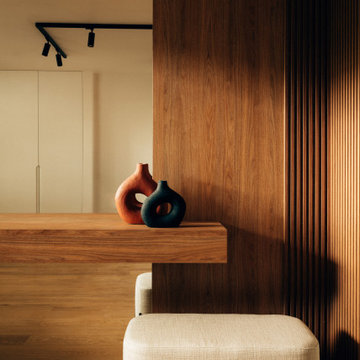
Inspiration for a medium sized contemporary hallway in Paris with beige walls, light hardwood flooring, beige floors and wood walls.
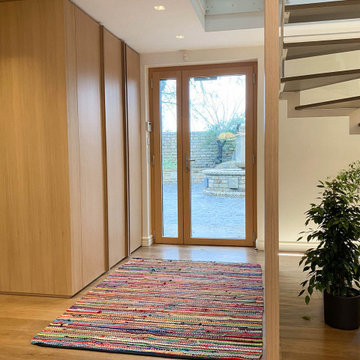
Dans cette entrée, le grand placard de rangement sur mesure était déjà existant et je n'y ai pas touché.
Je m'en suis inspirée pour créer, face à lui, une claustra en tasseau bois, plaqués en chêne, dans la même finition.
C'est à croire que les deux éléments ont toujours été là !
Tout comme le tapis, que j'ai tenu à conservé pour son peps (oui, plutôt étonnant pour quelqu'un qui aime autant les camaïeu de beige ;) )
(A la place de cette claustra en bois, il y avait une paroi entièrement en verre
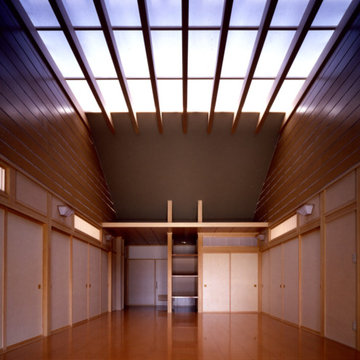
玄関ホール内観−2。建築中央に位置するホールを挟んで写真左側が客殿、右側が庫裏(住職の住宅)となっている
Design ideas for a large world-inspired hallway in Other with brown walls, light hardwood flooring, a sliding front door, a light wood front door, brown floors, exposed beams and wood walls.
Design ideas for a large world-inspired hallway in Other with brown walls, light hardwood flooring, a sliding front door, a light wood front door, brown floors, exposed beams and wood walls.
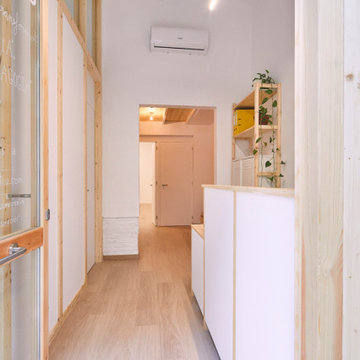
Espacio caracterizado por unas divisorias en madera, estructura vista y paneles en blanco para resaltar su luminosidad. La parte superior es de vidrio transparente para maximizar la sensación de amplitud del espacio.
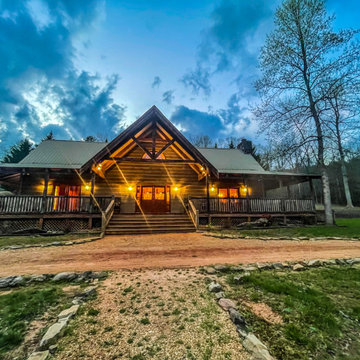
Inspiration for a large rustic front door in Atlanta with brown walls, light hardwood flooring, a double front door, a brown front door, brown floors, exposed beams and wood walls.
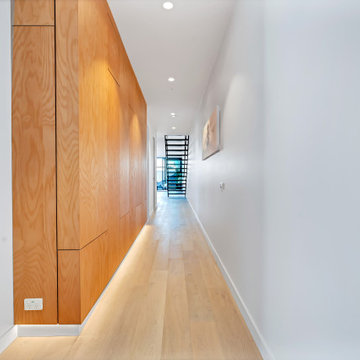
Photo of a medium sized contemporary hallway in Melbourne with white walls, orange floors, wood walls, a pivot front door, light hardwood flooring and a black front door.
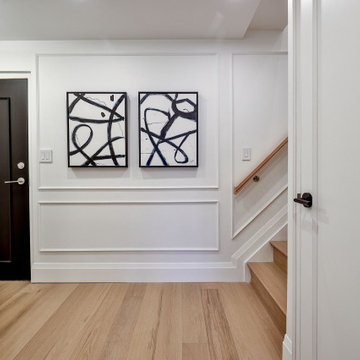
Photo of a small contemporary foyer in Toronto with white walls, light hardwood flooring, a single front door, a black front door, beige floors and wood walls.
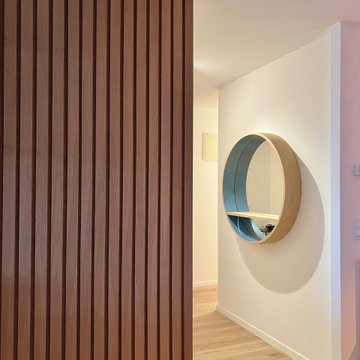
L'entrée étant petite, nous avons opté pour un simple miroir console de la marque Drugeot dont l'encombrement est limité. Son style très sobre s'harmonise parfaitement avec l'ensemble et donne le ton de l'appartement.
Entrance with Light Hardwood Flooring and Wood Walls Ideas and Designs
5