Entrance with Limestone Flooring and a Light Wood Front Door Ideas and Designs
Refine by:
Budget
Sort by:Popular Today
21 - 40 of 67 photos
Item 1 of 3
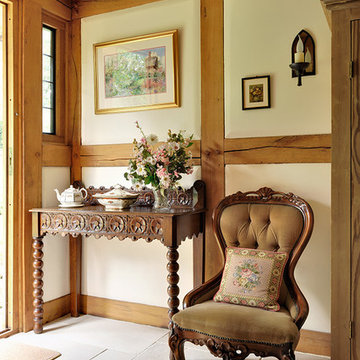
Photo of a vintage entrance in Wiltshire with limestone flooring, a light wood front door and beige floors.
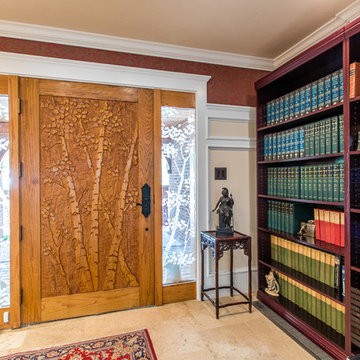
Entrance is provided to the home via a carved wood door with a depiction of Aspen trees.
Inspiration for a large classic vestibule in Denver with red walls, limestone flooring, a single front door, a light wood front door and beige floors.
Inspiration for a large classic vestibule in Denver with red walls, limestone flooring, a single front door, a light wood front door and beige floors.
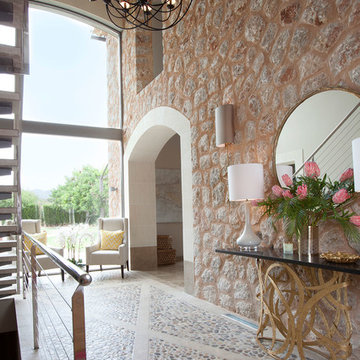
Large double height entrance hall with natural materials
Design ideas for a large mediterranean hallway in Palma de Mallorca with multi-coloured walls, limestone flooring, a double front door, a light wood front door and multi-coloured floors.
Design ideas for a large mediterranean hallway in Palma de Mallorca with multi-coloured walls, limestone flooring, a double front door, a light wood front door and multi-coloured floors.
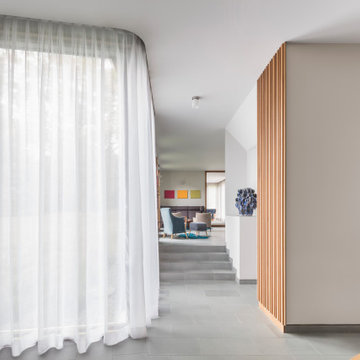
Inspiration for an expansive modern foyer in Detroit with white walls, limestone flooring, a single front door, a light wood front door, blue floors and panelled walls.
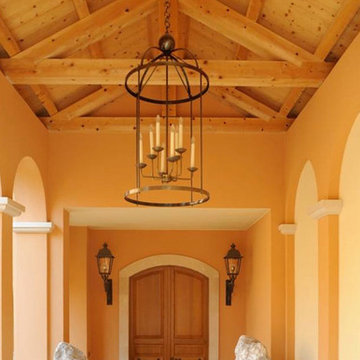
Nestled under a canopy of native umbrella pines and capturing panoramic views of the mediterranean and the coast of Eze to the east, this house of stucco, local limestone, wrought iron, and red clay tiles offers a fresh interpretation of the timeless villa tradition of the Côte d’Azure.
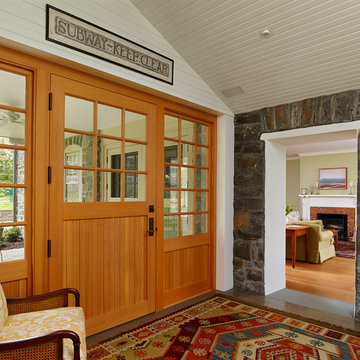
Jeffrey Totaro, Photographer
Photo of a large rural hallway in Philadelphia with white walls, limestone flooring, a single front door and a light wood front door.
Photo of a large rural hallway in Philadelphia with white walls, limestone flooring, a single front door and a light wood front door.
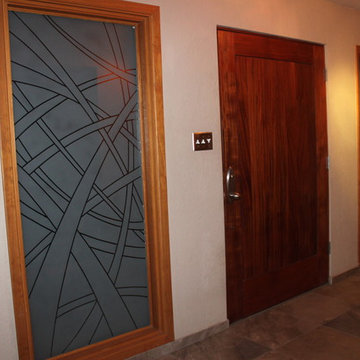
Nob Hill Mid-Century Modern Remodel by: built LC
Photos by: Darren Revell
Inspiration for a modern entrance in San Diego with beige walls, limestone flooring, a pivot front door and a light wood front door.
Inspiration for a modern entrance in San Diego with beige walls, limestone flooring, a pivot front door and a light wood front door.
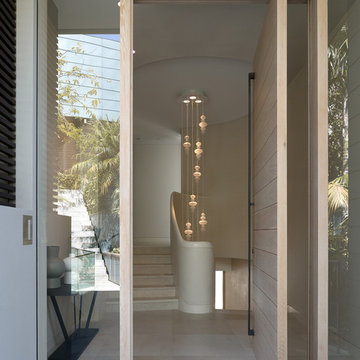
Front Door entry with view to internal curved staircase
Photography by Richard Glover
Interior Design by Interni Hub Landscape Design by Dangar Group
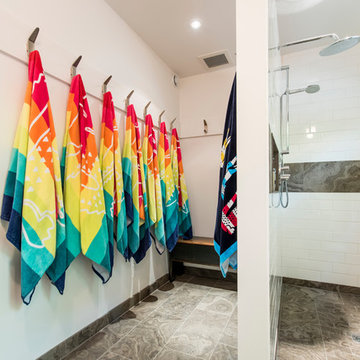
Design ideas for a large modern hallway in Toronto with grey walls, limestone flooring, a single front door and a light wood front door.
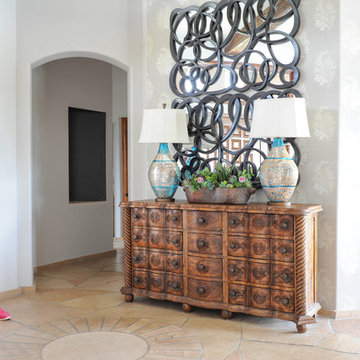
Large eclectic foyer in Phoenix with white walls, limestone flooring, a light wood front door and beige floors.
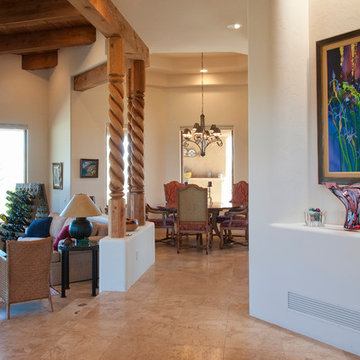
Inspiration for a large foyer in Phoenix with white walls, limestone flooring, a double front door and a light wood front door.
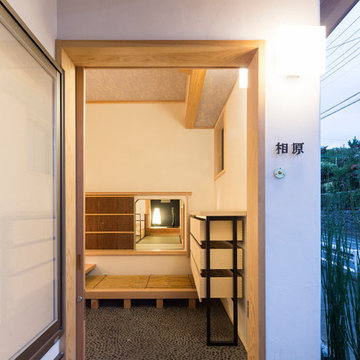
Inspiration for a large modern hallway in Tokyo Suburbs with white walls, limestone flooring, a sliding front door, a light wood front door and grey floors.
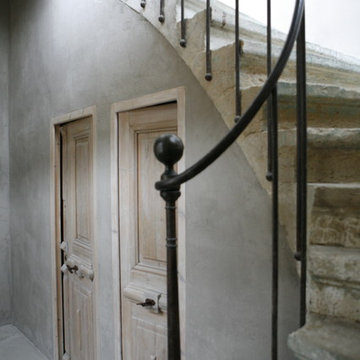
Les portes ont été chinées et posées simplement décapés, la rampe est décapée puis vernie. Murs enduits à la chaux.
Industrial entrance in Montpellier with grey walls, limestone flooring and a light wood front door.
Industrial entrance in Montpellier with grey walls, limestone flooring and a light wood front door.
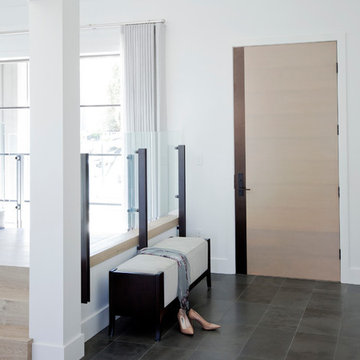
Photography by Janis Nicolay
Design ideas for a medium sized contemporary foyer in Vancouver with white walls, limestone flooring, a single front door and a light wood front door.
Design ideas for a medium sized contemporary foyer in Vancouver with white walls, limestone flooring, a single front door and a light wood front door.
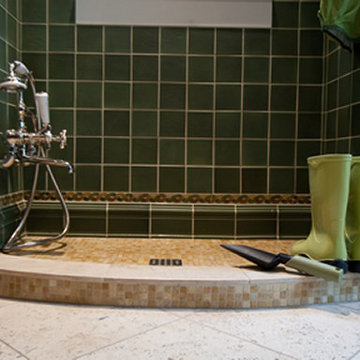
Inspiration for a large traditional boot room in Chicago with yellow walls, limestone flooring, a single front door and a light wood front door.
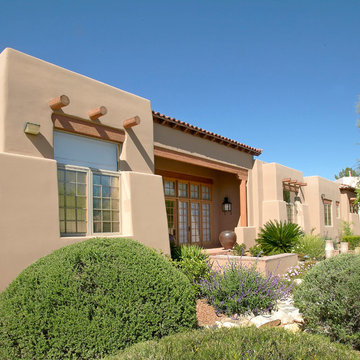
Large entrance in Phoenix with beige walls, limestone flooring, a double front door and a light wood front door.
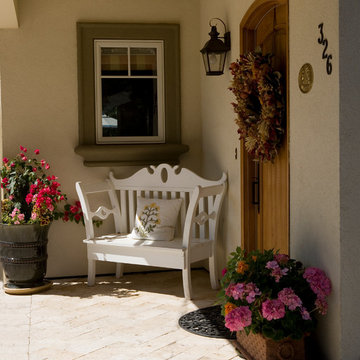
Bill Enos
Design ideas for a classic entrance in San Francisco with limestone flooring, a single front door and a light wood front door.
Design ideas for a classic entrance in San Francisco with limestone flooring, a single front door and a light wood front door.
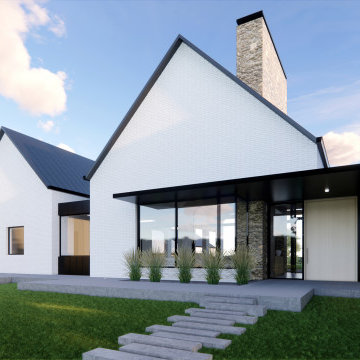
View of main entry. The two central structures are in white brick and anchored by stone wall defining the fireplace. Contrasting black metal finishes the roof, canopy, and connecting walls. The flanking structures on either side are finished in white cement board.
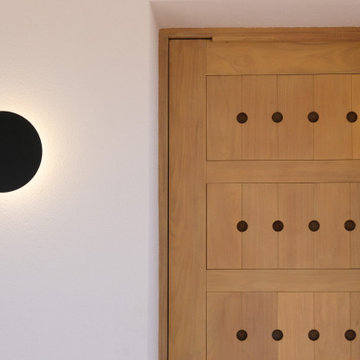
Porche de entrada privada a casa de campo
Medium sized mediterranean front door in Alicante-Costa Blanca with white walls, limestone flooring, a single front door, a light wood front door and brown floors.
Medium sized mediterranean front door in Alicante-Costa Blanca with white walls, limestone flooring, a single front door, a light wood front door and brown floors.
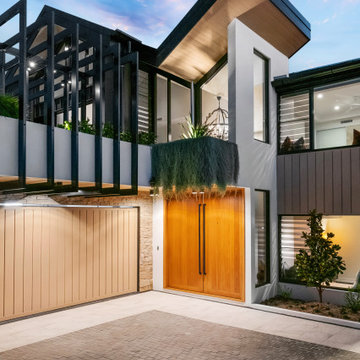
Large contemporary front door in Brisbane with white walls, limestone flooring, a double front door, a light wood front door, white floors and a timber clad ceiling.
Entrance with Limestone Flooring and a Light Wood Front Door Ideas and Designs
2