Entrance with Limestone Flooring and Brick Flooring Ideas and Designs
Refine by:
Budget
Sort by:Popular Today
1 - 20 of 3,486 photos
Item 1 of 3

Photo of a country boot room in Surrey with green walls, brick flooring, red floors, tongue and groove walls and wallpapered walls.

This Jersey farmhouse, with sea views and rolling landscapes has been lovingly extended and renovated by Todhunter Earle who wanted to retain the character and atmosphere of the original building. The result is full of charm and features Randolph Limestone with bespoke elements.
Photographer: Ray Main

Emma Lewis
Design ideas for a large traditional boot room in Surrey with green walls, brick flooring and orange floors.
Design ideas for a large traditional boot room in Surrey with green walls, brick flooring and orange floors.

Lauren Rubenstein Photography
Inspiration for a country boot room in Atlanta with white walls, brick flooring, a stable front door, a white front door and red floors.
Inspiration for a country boot room in Atlanta with white walls, brick flooring, a stable front door, a white front door and red floors.

This listed property underwent a redesign, creating a home that truly reflects the timeless beauty of the Cotswolds. We added layers of texture through the use of natural materials, colours sympathetic to the surroundings to bring warmth and rustic antique pieces.

Photo of a farmhouse boot room in Minneapolis with white walls, brick flooring and multi-coloured floors.

stone tile atruim with stairs to lower level. lareg opening to kitchen, dining room
Design ideas for a large traditional foyer in San Francisco with white walls, limestone flooring, a double front door, a metal front door and grey floors.
Design ideas for a large traditional foyer in San Francisco with white walls, limestone flooring, a double front door, a metal front door and grey floors.
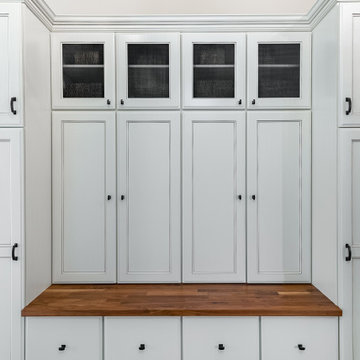
This is an example of a large midcentury boot room in New York with beige walls, brick flooring, a single front door, a black front door and multi-coloured floors.

Bohemian-style foyer in Craftsman home
Medium sized bohemian foyer in Seattle with yellow walls, limestone flooring, a single front door, a white front door, yellow floors and wainscoting.
Medium sized bohemian foyer in Seattle with yellow walls, limestone flooring, a single front door, a white front door, yellow floors and wainscoting.
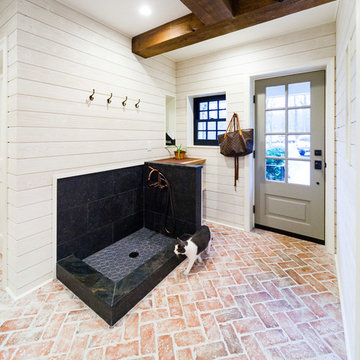
entry door and pet/muck wash station
Large country boot room in Philadelphia with white walls, brick flooring, a single front door, a grey front door and multi-coloured floors.
Large country boot room in Philadelphia with white walls, brick flooring, a single front door, a grey front door and multi-coloured floors.
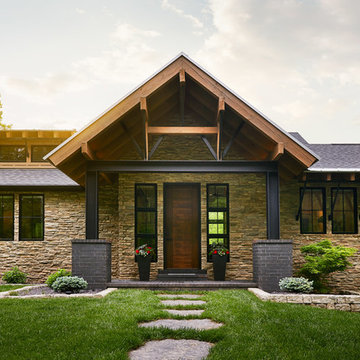
Front entry
Photo by: Starboard & Port L.L.C
Inspiration for a large modern front door in Other with multi-coloured walls, brick flooring, a single front door, a dark wood front door and multi-coloured floors.
Inspiration for a large modern front door in Other with multi-coloured walls, brick flooring, a single front door, a dark wood front door and multi-coloured floors.
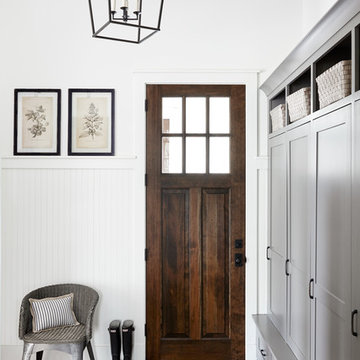
Medium sized farmhouse boot room in Philadelphia with white walls, brick flooring, a single front door and red floors.

The owner's entry mudroom features a generous built-in bench with coat hooks and beautiful travertine flooring. Photo by Mike Kaskel
Inspiration for a large classic boot room in Milwaukee with white walls, limestone flooring, a single front door, a dark wood front door and beige floors.
Inspiration for a large classic boot room in Milwaukee with white walls, limestone flooring, a single front door, a dark wood front door and beige floors.
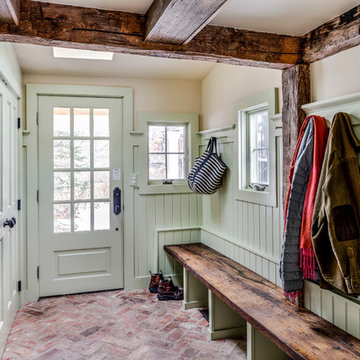
Design ideas for a traditional boot room in Boston with green walls, brick flooring, a single front door and a green front door.
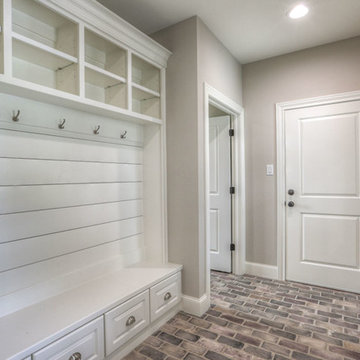
Design ideas for a medium sized traditional boot room in Houston with beige walls, a single front door, brick flooring, a white front door and beige floors.
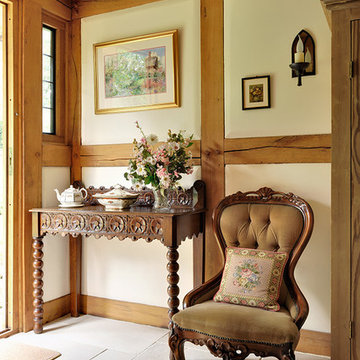
Photo of a vintage entrance in Wiltshire with limestone flooring, a light wood front door and beige floors.
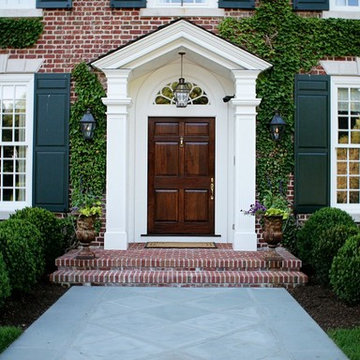
Medium sized traditional front door in New York with red walls, brick flooring, a single front door, a dark wood front door and red floors.
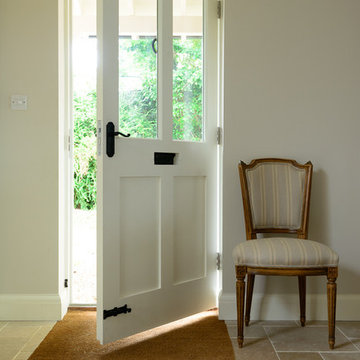
Our Dijon Tumbled Limestone suits this neutral hallway in this beautiful Victorian property perfectly.
Photo of a medium sized farmhouse hallway in Other with white walls, limestone flooring, a single front door and a white front door.
Photo of a medium sized farmhouse hallway in Other with white walls, limestone flooring, a single front door and a white front door.
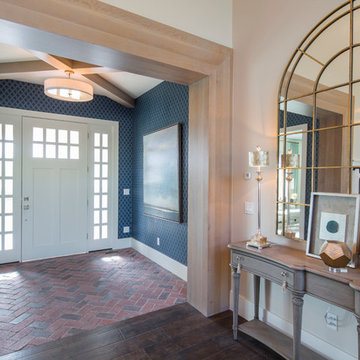
Nick Bayless
Inspiration for a traditional foyer in Salt Lake City with beige walls, brick flooring, a single front door and a white front door.
Inspiration for a traditional foyer in Salt Lake City with beige walls, brick flooring, a single front door and a white front door.

A country house boot room designed to complement a Flemish inspired bespoke kitchen in the same property. The doors and drawers were set back within the frame to add detail, and the sink was carved from basalt.
Primary materials: Hand painted tulipwood, Italian basalt, lost wax cast ironmongery.
Entrance with Limestone Flooring and Brick Flooring Ideas and Designs
1