Entrance with Limestone Flooring and Terrazzo Flooring Ideas and Designs
Refine by:
Budget
Sort by:Popular Today
21 - 40 of 2,261 photos
Item 1 of 3
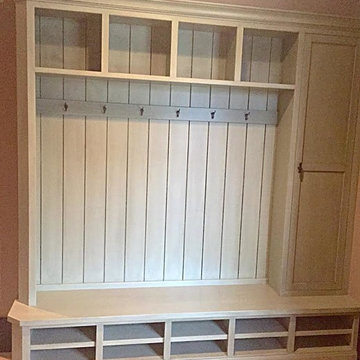
Design ideas for a medium sized classic boot room in Chicago with beige walls and limestone flooring.
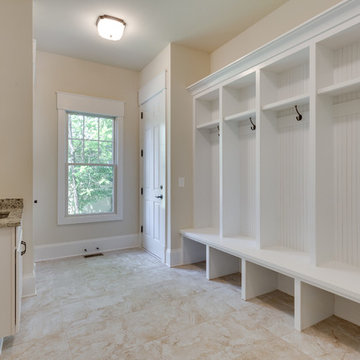
Photo of a large classic boot room in DC Metro with beige walls, limestone flooring, a white front door and beige floors.
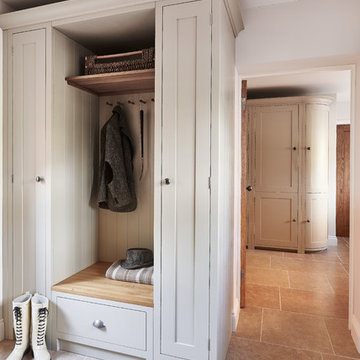
Bespoke fitted boot-room with Ben Heath cabinets and limestone flooring
Photos by Adam Carter Photography
Inspiration for a small classic boot room in Berkshire with white walls and limestone flooring.
Inspiration for a small classic boot room in Berkshire with white walls and limestone flooring.
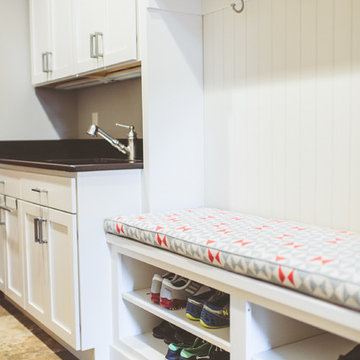
This is an example of a medium sized contemporary boot room in Other with white walls and limestone flooring.
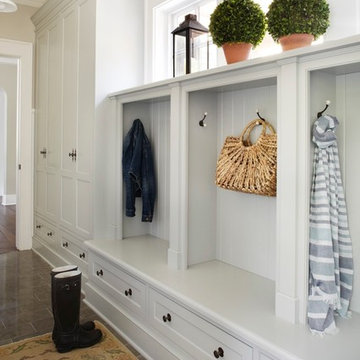
Fabulous galley style Mud Room featuring custom built in cabinetry painted in a Gustavian gray and fitted with iron pulls. A limestone floor, vintage style pendant lights and an antique rug infuse old world charm into this new construction space.
Interior Design: Molly Quinn Design
Architect: Hackley & Associates
Builder: Homes by James

Who says green and sustainable design has to look like it? Designed to emulate the owner’s favorite country club, this fine estate home blends in with the natural surroundings of it’s hillside perch, and is so intoxicatingly beautiful, one hardly notices its numerous energy saving and green features.
Durable, natural and handsome materials such as stained cedar trim, natural stone veneer, and integral color plaster are combined with strong horizontal roof lines that emphasize the expansive nature of the site and capture the “bigness” of the view. Large expanses of glass punctuated with a natural rhythm of exposed beams and stone columns that frame the spectacular views of the Santa Clara Valley and the Los Gatos Hills.
A shady outdoor loggia and cozy outdoor fire pit create the perfect environment for relaxed Saturday afternoon barbecues and glitzy evening dinner parties alike. A glass “wall of wine” creates an elegant backdrop for the dining room table, the warm stained wood interior details make the home both comfortable and dramatic.
The project’s energy saving features include:
- a 5 kW roof mounted grid-tied PV solar array pays for most of the electrical needs, and sends power to the grid in summer 6 year payback!
- all native and drought-tolerant landscaping reduce irrigation needs
- passive solar design that reduces heat gain in summer and allows for passive heating in winter
- passive flow through ventilation provides natural night cooling, taking advantage of cooling summer breezes
- natural day-lighting decreases need for interior lighting
- fly ash concrete for all foundations
- dual glazed low e high performance windows and doors
Design Team:
Noel Cross+Architects - Architect
Christopher Yates Landscape Architecture
Joanie Wick – Interior Design
Vita Pehar - Lighting Design
Conrado Co. – General Contractor
Marion Brenner – Photography
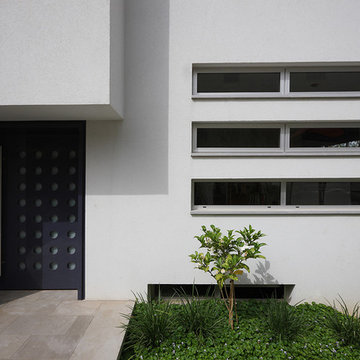
entrance door, אמיצי אדריכלים, אדריכלים
עיצוב פנים ואדריכלות, דלת כניסה
Small modern front door in Tel Aviv with white walls, limestone flooring and a single front door.
Small modern front door in Tel Aviv with white walls, limestone flooring and a single front door.
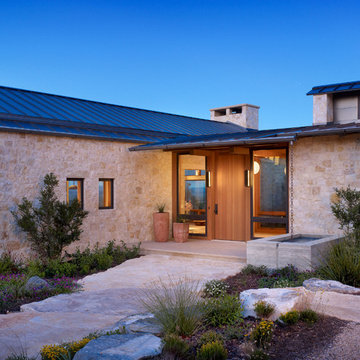
Casey Dunn
Inspiration for a country entrance in Austin with limestone flooring, a single front door and a medium wood front door.
Inspiration for a country entrance in Austin with limestone flooring, a single front door and a medium wood front door.
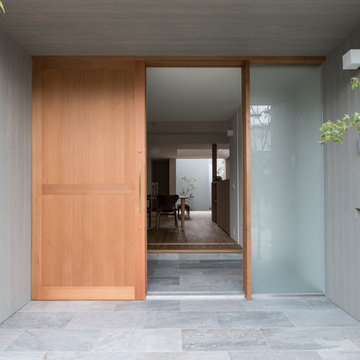
Design ideas for a modern entrance in Other with grey walls, limestone flooring, a sliding front door and a light wood front door.
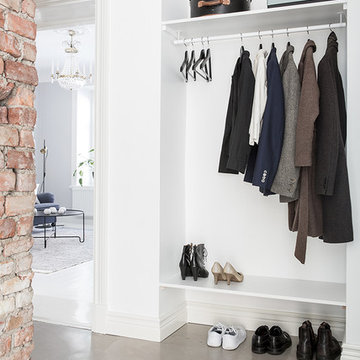
This is an example of a medium sized contemporary entrance in Gothenburg with limestone flooring.
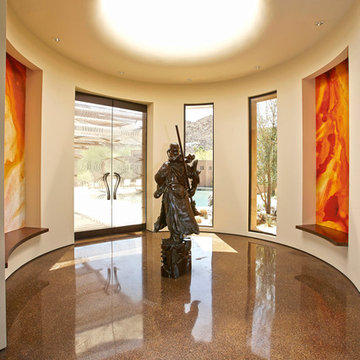
Inspiration for an expansive contemporary foyer in Orange County with beige walls, terrazzo flooring, a double front door, a glass front door and multi-coloured floors.
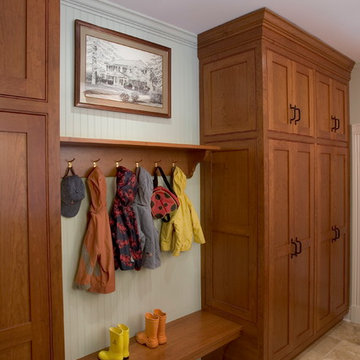
A spacious mud room with beautiful recessed paneled cherry cabinetry and limestone floor
Large traditional entrance in Other with limestone flooring and beige floors.
Large traditional entrance in Other with limestone flooring and beige floors.

Architectural advisement, Interior Design, Custom Furniture Design & Art Curation by Chango & Co.
Architecture by Crisp Architects
Construction by Structure Works Inc.
Photography by Sarah Elliott
See the feature in Domino Magazine

The owner's entry mudroom features a generous built-in bench with coat hooks and beautiful travertine flooring. Photo by Mike Kaskel
Inspiration for a large classic boot room in Milwaukee with white walls, limestone flooring, a single front door, a dark wood front door and beige floors.
Inspiration for a large classic boot room in Milwaukee with white walls, limestone flooring, a single front door, a dark wood front door and beige floors.

This recently installed boot room in Oval Room Blue by Culshaw, graces this compact entrance hall to a charming country farmhouse. A storage solution like this provides plenty of space for all the outdoor apparel an active family needs. The bootroom, which is in 2 L-shaped halves, comprises of 11 polished chrome hooks for hanging, 2 settles - one of which has a hinged lid for boots etc, 1 set of full height pigeon holes for shoes and boots and a smaller set for handbags. Further storage includes a cupboard with 2 shelves, 6 solid oak drawers and shelving for wicker baskets as well as more shoe storage beneath the second settle. The modules used to create this configuration are: Settle 03, Settle 04, 2x Settle back into corner, Partner Cab DBL 01, Pigeon 02 and 2x INT SIT ON CORNER CAB 03.
Photo: Ian Hampson (iCADworx.co.uk)
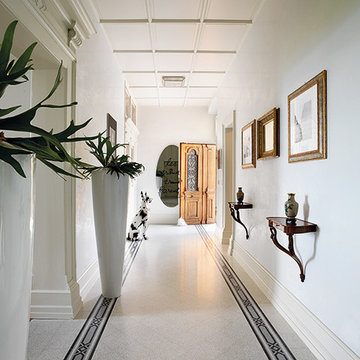
Inspiration for a medium sized contemporary foyer in Bologna with white walls, terrazzo flooring, a double front door and a white front door.
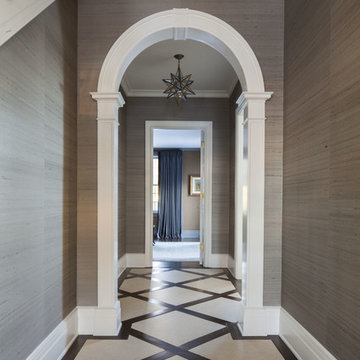
Classic entryway with inlaid limestone tile in wood grid. Chocolate brown silk wallpaper.
Inspiration for a medium sized classic hallway in Dallas with brown walls, limestone flooring, a single front door and beige floors.
Inspiration for a medium sized classic hallway in Dallas with brown walls, limestone flooring, a single front door and beige floors.

An arched entryway with a double door, featuring an L-shape wood staircase with iron wrought railing and limestone treads and risers. The continuous use of stone wall, from stairs to the doorway, creates a relation that makes the place look large.
Built by ULFBUILT - General contractor of custom homes in Vail and Beaver Creek.
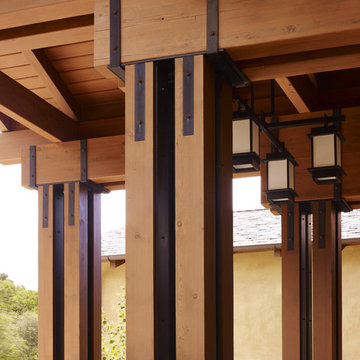
Who says green and sustainable design has to look like it? Designed to emulate the owner’s favorite country club, this fine estate home blends in with the natural surroundings of it’s hillside perch, and is so intoxicatingly beautiful, one hardly notices its numerous energy saving and green features.
Durable, natural and handsome materials such as stained cedar trim, natural stone veneer, and integral color plaster are combined with strong horizontal roof lines that emphasize the expansive nature of the site and capture the “bigness” of the view. Large expanses of glass punctuated with a natural rhythm of exposed beams and stone columns that frame the spectacular views of the Santa Clara Valley and the Los Gatos Hills.
A shady outdoor loggia and cozy outdoor fire pit create the perfect environment for relaxed Saturday afternoon barbecues and glitzy evening dinner parties alike. A glass “wall of wine” creates an elegant backdrop for the dining room table, the warm stained wood interior details make the home both comfortable and dramatic.
The project’s energy saving features include:
- a 5 kW roof mounted grid-tied PV solar array pays for most of the electrical needs, and sends power to the grid in summer 6 year payback!
- all native and drought-tolerant landscaping reduce irrigation needs
- passive solar design that reduces heat gain in summer and allows for passive heating in winter
- passive flow through ventilation provides natural night cooling, taking advantage of cooling summer breezes
- natural day-lighting decreases need for interior lighting
- fly ash concrete for all foundations
- dual glazed low e high performance windows and doors
Design Team:
Noel Cross+Architects - Architect
Christopher Yates Landscape Architecture
Joanie Wick – Interior Design
Vita Pehar - Lighting Design
Conrado Co. – General Contractor
Marion Brenner – Photography

Small classic boot room in Boston with white walls, limestone flooring, a single front door, a white front door and beige floors.
Entrance with Limestone Flooring and Terrazzo Flooring Ideas and Designs
2