Entrance with Limestone Flooring and Wood Walls Ideas and Designs
Refine by:
Budget
Sort by:Popular Today
1 - 20 of 28 photos
Item 1 of 3

Beautiful Ski Locker Room featuring over 500 skis from the 1950's & 1960's and lockers named after the iconic ski trails of Park City.
Photo credit: Kevin Scott.

玄関に腰掛を設けてその下と、背面壁に間接照明を入れました。
Photo of a medium sized hallway in Other with blue walls, limestone flooring, a single front door, a medium wood front door, grey floors, a wallpapered ceiling and wood walls.
Photo of a medium sized hallway in Other with blue walls, limestone flooring, a single front door, a medium wood front door, grey floors, a wallpapered ceiling and wood walls.

Small rustic boot room in Salt Lake City with brown walls, limestone flooring, a single front door, a glass front door, beige floors, a wood ceiling and wood walls.

Design ideas for a large contemporary foyer in Other with white walls, limestone flooring, a single front door, a medium wood front door, grey floors and wood walls.

Inspiration for a medium sized traditional foyer in Austin with white walls, limestone flooring, a pivot front door, a glass front door, beige floors, a wood ceiling, wood walls and feature lighting.
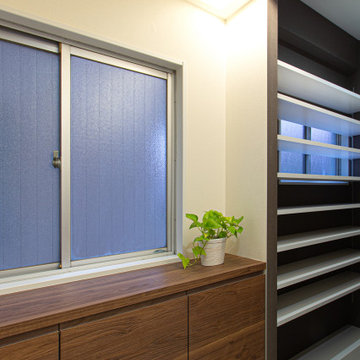
下足入れには、日常的に使う靴を。シューズインクローゼットには、時々使う靴を。分けて使えます。
This is an example of a small rustic hallway in Other with brown walls, limestone flooring, a single front door, a dark wood front door, beige floors, a wallpapered ceiling and wood walls.
This is an example of a small rustic hallway in Other with brown walls, limestone flooring, a single front door, a dark wood front door, beige floors, a wallpapered ceiling and wood walls.

Inspiration for an expansive modern foyer in Salt Lake City with brown walls, limestone flooring, a single front door, a medium wood front door, multi-coloured floors, a wood ceiling and wood walls.

Entry foyer with limestone floors, groin vault ceiling, wormy chestnut, steel entry doors, antique chandelier, large base molding, arched doorways
Inspiration for a large classic foyer in Other with white walls, limestone flooring, a metal front door, beige floors, wood walls and a double front door.
Inspiration for a large classic foyer in Other with white walls, limestone flooring, a metal front door, beige floors, wood walls and a double front door.
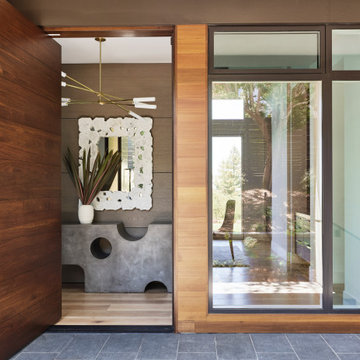
The intent was to create a space that would transition smoothly from the natural elements of the outdoors. To create a welcoming space that would feel special but family friendly—not stuffy. The whimsical console, dynamic light fixture and natural materials help achieve these goals. Note: the generous sidelight offers a welcoming peek through the dining room and into the backyard.

The formal entry with simple improvements, new front door and sidelite, lighting, cedar siding and wood columns wrapped in metal.
Large modern front door in San Francisco with limestone flooring, a single front door, a medium wood front door, white floors, a wood ceiling and wood walls.
Large modern front door in San Francisco with limestone flooring, a single front door, a medium wood front door, white floors, a wood ceiling and wood walls.

Arriving at the home, attention is immediately drawn to the dramatic curving staircase with glass balustrade which graces the entryway and leads to the open mezzanine. Architecture and interior design by Pierre Hoppenot, Studio PHH Architects.

Photo credit: Kevin Scott.
Custom windows, doors, and hardware designed and furnished by Thermally Broken Steel USA.
Other sources:
Mouth-blown Glass Chandelier by Semeurs d'Étoiles.
Western Hemlock walls and ceiling by reSAWN TIMBER Co.
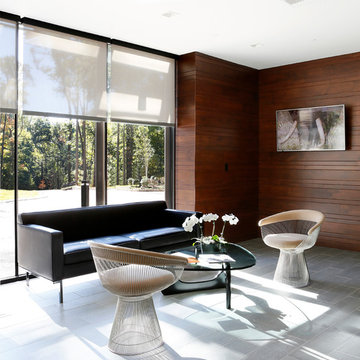
Design ideas for a medium sized modern foyer in Philadelphia with brown walls, limestone flooring, a double front door, grey floors and wood walls.
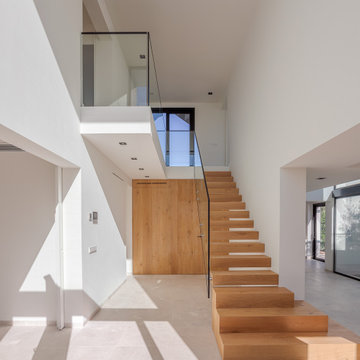
Photo of a large modern hallway in Palma de Mallorca with white walls, limestone flooring, a pivot front door, a medium wood front door, beige floors, a drop ceiling and wood walls.
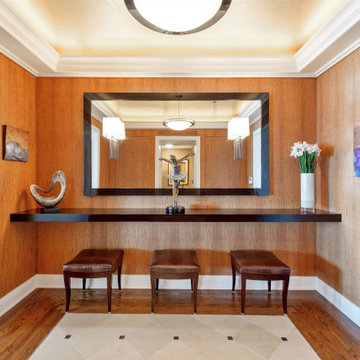
Medium sized classic foyer in Chicago with brown walls, limestone flooring, beige floors, a coffered ceiling and wood walls.

Design ideas for an expansive modern foyer in Salt Lake City with brown walls, limestone flooring, a single front door, a medium wood front door, multi-coloured floors, a wood ceiling and wood walls.
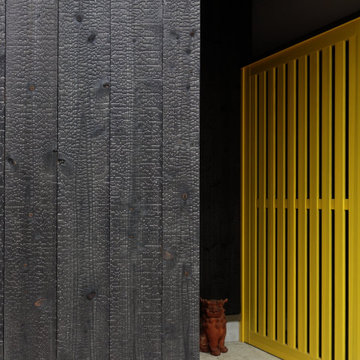
焼杉と黄色い木製格子戸の詳細。
Inspiration for a medium sized contemporary front door in Other with black walls, limestone flooring, a sliding front door, a yellow front door, beige floors, a timber clad ceiling and wood walls.
Inspiration for a medium sized contemporary front door in Other with black walls, limestone flooring, a sliding front door, a yellow front door, beige floors, a timber clad ceiling and wood walls.
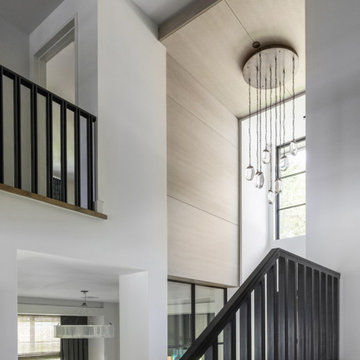
This is an example of a medium sized traditional foyer in Austin with white walls, limestone flooring, a pivot front door, a glass front door, beige floors, a wood ceiling, wood walls and feature lighting.
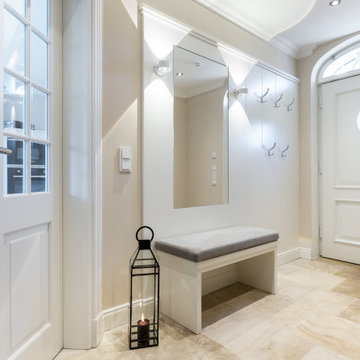
This is an example of a contemporary front door with beige walls, limestone flooring, a single front door, beige floors and wood walls.
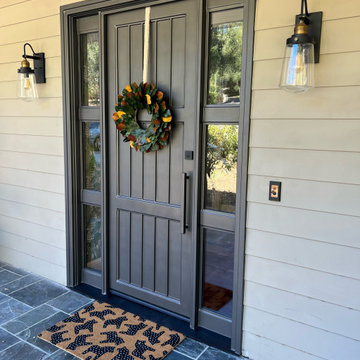
Three plank, with pair three light sidelights iron and glass entry door.
Design ideas for a medium sized classic front door in San Francisco with grey walls, limestone flooring, a single front door, a grey front door, grey floors, a timber clad ceiling and wood walls.
Design ideas for a medium sized classic front door in San Francisco with grey walls, limestone flooring, a single front door, a grey front door, grey floors, a timber clad ceiling and wood walls.
Entrance with Limestone Flooring and Wood Walls Ideas and Designs
1