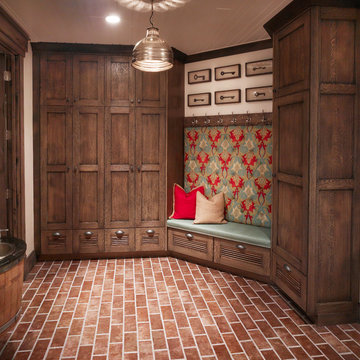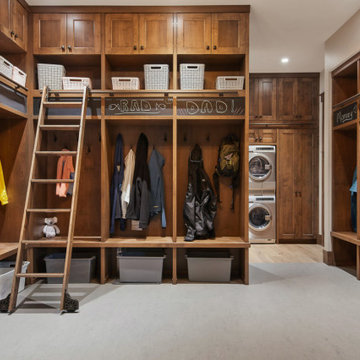Entrance
Refine by:
Budget
Sort by:Popular Today
1 - 20 of 1,850 photos
Item 1 of 3

Photo of a country boot room in Surrey with green walls, brick flooring, red floors, tongue and groove walls and wallpapered walls.

This Farmhouse has a modern, minimalist feel, with a rustic touch, staying true to its southwest location. It features wood tones, brass and black with vintage and rustic accents throughout the decor.

Medium sized country boot room in Philadelphia with white walls, brick flooring and red floors.

Lauren Rubenstein Photography
Inspiration for a country boot room in Atlanta with white walls, brick flooring, a stable front door, a white front door and red floors.
Inspiration for a country boot room in Atlanta with white walls, brick flooring, a stable front door, a white front door and red floors.
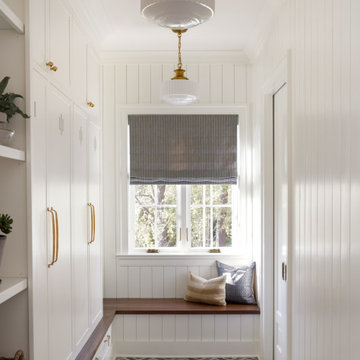
A mudroom that is as beautiful as it is practical. The room features a brick inlay floor and custom built-ins for additional storage.
Medium sized classic boot room in DC Metro with white walls, brick flooring and multi-coloured floors.
Medium sized classic boot room in DC Metro with white walls, brick flooring and multi-coloured floors.
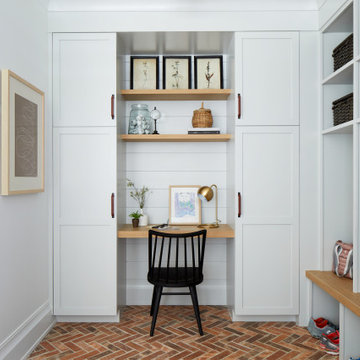
Farmhouse boot room in New York with white walls, brick flooring and multi-coloured floors.
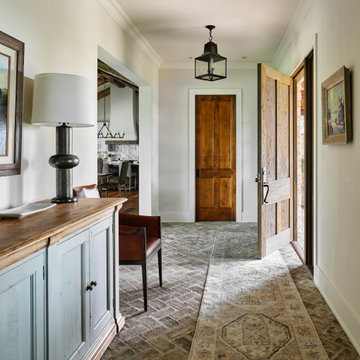
These brick pavers laid in a herringbone pattern are so perfect in this entry foyer! Walls and ceiling painted in Benjamin Moore "Wind's Breath".
This is an example of a large rural entrance in Austin with white walls, brick flooring, a single front door and a medium wood front door.
This is an example of a large rural entrance in Austin with white walls, brick flooring, a single front door and a medium wood front door.
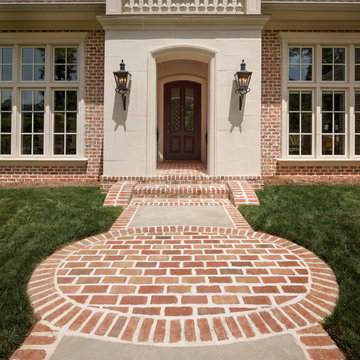
Ranch style home featuring custom combination of "Spalding Tudor" and "Charlestown Landing" special shapes entry way with ivory buff mortar.
Inspiration for a classic front door in Other with brick flooring, a single front door and brown floors.
Inspiration for a classic front door in Other with brick flooring, a single front door and brown floors.

Medium sized country boot room in Other with grey walls, brick flooring, a single front door and a glass front door.
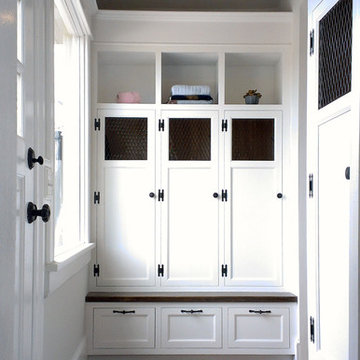
New mudroom on rear of 1875 home. Mudroom was part of an addition featuring a new powder room. Back door opens to deck beyond. Mudroom features plenty of storage closets, dark oak bench, wire mesh cabinet doors, oiled bronze hardware and a reclaimed brick floor. Construction by Murphy Construction; photo by Greg Martz.

Inspiration for a traditional boot room in Phoenix with brick flooring, a stable front door and a dark wood front door.
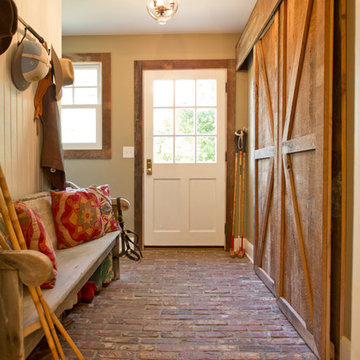
Inspiration for a rural boot room in Other with brick flooring, a single front door, a white front door, beige walls, red floors and feature lighting.

Angle Eye Photography
This is an example of a classic boot room in Philadelphia with blue walls, brick flooring, a single front door, a white front door and red floors.
This is an example of a classic boot room in Philadelphia with blue walls, brick flooring, a single front door, a white front door and red floors.
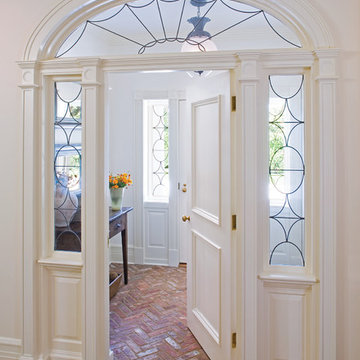
Jonathan Wallen Photography
This is an example of a classic entrance in New York with white walls, brick flooring, a single front door and a white front door.
This is an example of a classic entrance in New York with white walls, brick flooring, a single front door and a white front door.
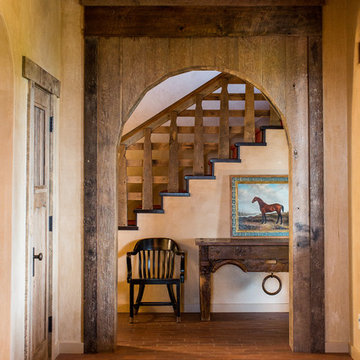
James Hall Photography
Light fixture by Paul Ferrante; railing custom by Justrich Design
Photo of a large foyer in San Francisco with beige walls, brick flooring and feature lighting.
Photo of a large foyer in San Francisco with beige walls, brick flooring and feature lighting.
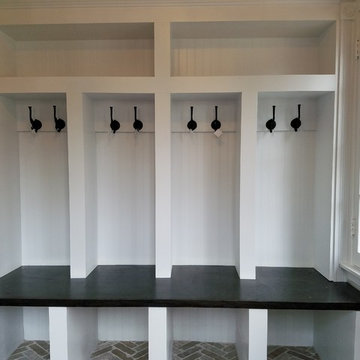
Inspiration for a large traditional boot room in Chicago with grey walls, brick flooring and multi-coloured floors.
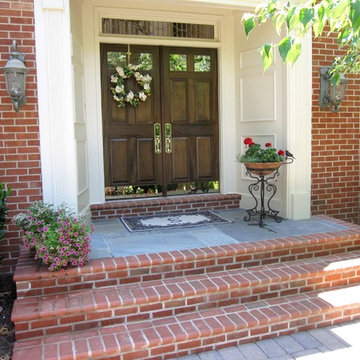
TKM evened out the width and height of these steps and created the landing, (see before photo in "MAKEOVER Stone Patio & Walls, Outdoor Fireplace & Brick Entry" Project) upgrading the safety and curb appeal of our grateful client's home.
1

