Entrance with Marble Flooring and a Black Front Door Ideas and Designs
Refine by:
Budget
Sort by:Popular Today
1 - 20 of 397 photos
Item 1 of 3

Large open contemporary foyer
Medium sized contemporary foyer in Miami with grey walls, marble flooring, a double front door, a black front door, grey floors and wallpapered walls.
Medium sized contemporary foyer in Miami with grey walls, marble flooring, a double front door, a black front door, grey floors and wallpapered walls.

A bold entrance into this home.....
Bespoke custom joinery integrated nicely under the stairs
Photo of a large contemporary boot room in Perth with white walls, marble flooring, a pivot front door, a black front door, white floors, a vaulted ceiling and brick walls.
Photo of a large contemporary boot room in Perth with white walls, marble flooring, a pivot front door, a black front door, white floors, a vaulted ceiling and brick walls.

This is an example of an expansive traditional front door in Tampa with white walls, marble flooring, a double front door, a black front door and black floors.

Ed Butera
Photo of an expansive classic foyer in Miami with white walls, marble flooring, a double front door and a black front door.
Photo of an expansive classic foyer in Miami with white walls, marble flooring, a double front door and a black front door.
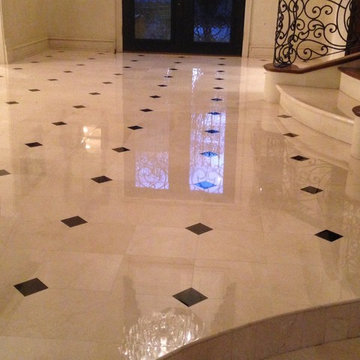
Photo of a medium sized classic foyer in Dallas with beige walls, marble flooring, a double front door, a black front door and beige floors.

Rising amidst the grand homes of North Howe Street, this stately house has more than 6,600 SF. In total, the home has seven bedrooms, six full bathrooms and three powder rooms. Designed with an extra-wide floor plan (21'-2"), achieved through side-yard relief, and an attached garage achieved through rear-yard relief, it is a truly unique home in a truly stunning environment.
The centerpiece of the home is its dramatic, 11-foot-diameter circular stair that ascends four floors from the lower level to the roof decks where panoramic windows (and views) infuse the staircase and lower levels with natural light. Public areas include classically-proportioned living and dining rooms, designed in an open-plan concept with architectural distinction enabling them to function individually. A gourmet, eat-in kitchen opens to the home's great room and rear gardens and is connected via its own staircase to the lower level family room, mud room and attached 2-1/2 car, heated garage.
The second floor is a dedicated master floor, accessed by the main stair or the home's elevator. Features include a groin-vaulted ceiling; attached sun-room; private balcony; lavishly appointed master bath; tremendous closet space, including a 120 SF walk-in closet, and; an en-suite office. Four family bedrooms and three bathrooms are located on the third floor.
This home was sold early in its construction process.
Nathan Kirkman
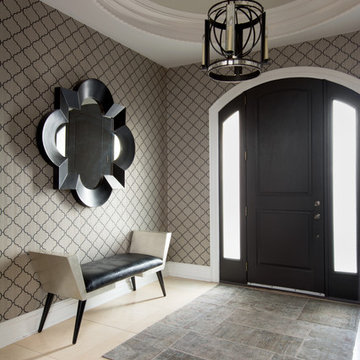
Photography by Stephani Buchman Photography
Interior Design By The Designers www.thedesignerstoronto.com
This is an example of a traditional foyer in Toronto with grey walls, marble flooring, a single front door, a black front door and beige floors.
This is an example of a traditional foyer in Toronto with grey walls, marble flooring, a single front door, a black front door and beige floors.
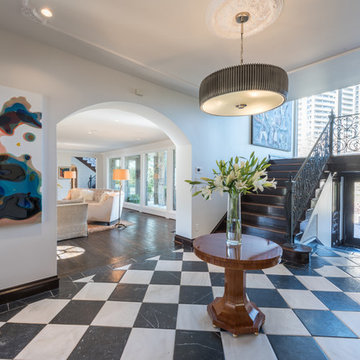
Photo of a large classic foyer in Dallas with white walls, marble flooring, a double front door, a black front door and feature lighting.
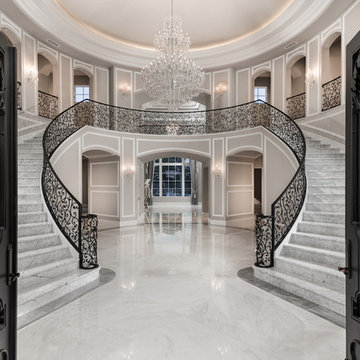
This grand marble staircase is absolutely stunning with a black iron railing and a crystal chandelier.
Inspiration for an expansive traditional foyer in Phoenix with white walls, marble flooring, a double front door, a black front door and white floors.
Inspiration for an expansive traditional foyer in Phoenix with white walls, marble flooring, a double front door, a black front door and white floors.
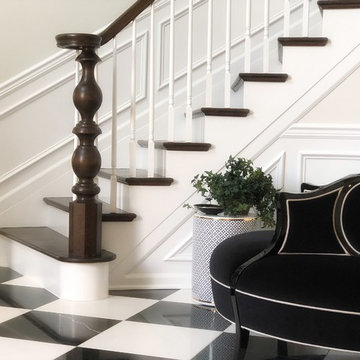
This is an example of a large traditional foyer in Other with white walls, marble flooring, a double front door, a black front door and black floors.
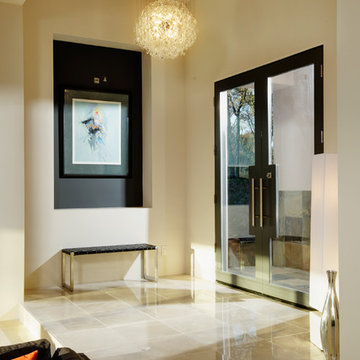
Striking entry in ivory and charcoal. Art niche. Marble flooring.
photo: Dave Adams
Photo of a medium sized modern front door in Sacramento with white walls, marble flooring, a double front door and a black front door.
Photo of a medium sized modern front door in Sacramento with white walls, marble flooring, a double front door and a black front door.

This checkerboard flooring is Minton marble (tumbled 61 x 61cm) and Aliseo marble (tumbled 61 x 61cm), both from Artisans of Devizes. The floor is bordered with the same Minton tumbled marble. | Light fixtures are the Salasco 3 tiered chandeliers from Premier Housewares
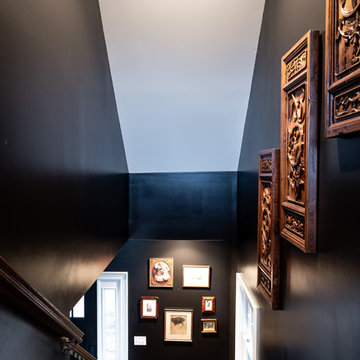
Leslie Brown
Medium sized classic foyer in Nashville with black walls, marble flooring, a single front door, a black front door and black floors.
Medium sized classic foyer in Nashville with black walls, marble flooring, a single front door, a black front door and black floors.
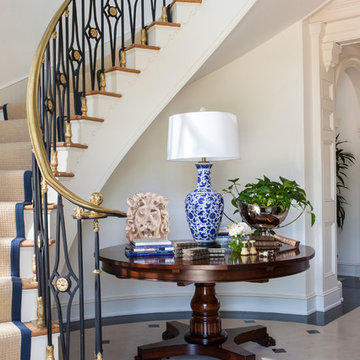
SoCal Contractor- Construction
Lori Dennis Inc- Interior Design
Mark Tanner-Photography
Photo of an expansive traditional foyer in San Diego with white walls, marble flooring, a single front door and a black front door.
Photo of an expansive traditional foyer in San Diego with white walls, marble flooring, a single front door and a black front door.
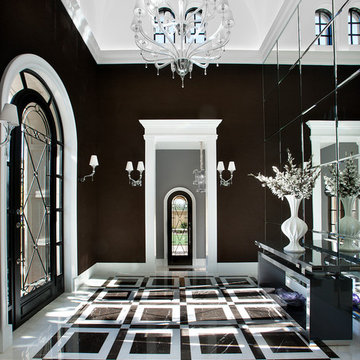
Dino Tonn
Large contemporary foyer in Phoenix with black walls, marble flooring, a single front door, a black front door and multi-coloured floors.
Large contemporary foyer in Phoenix with black walls, marble flooring, a single front door, a black front door and multi-coloured floors.
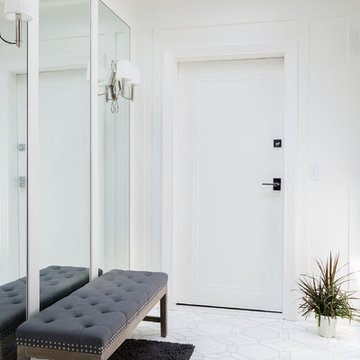
Small traditional front door in New York with white walls, marble flooring, a single front door, a black front door and white floors.
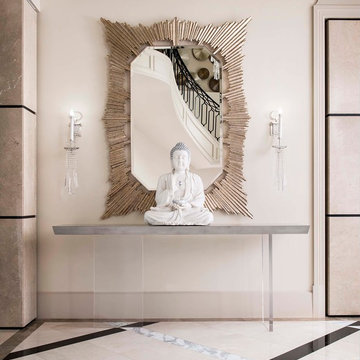
An over-scaled mirror finished in silver leaf are flanked by custom crystal sconces designed by AVID, while a monochromatic Buddha sculpture rests upon a seemingly floating console, created bespoke for the project.
Dan Piassick
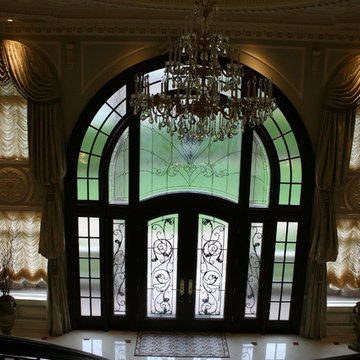
Inspiration for an expansive classic foyer in New York with beige walls, marble flooring, a double front door and a black front door.

Enter into this light filled foyer complete with beautiful marble floors, rich wood staicase and beatiful moldings throughout
Photo of a medium sized traditional foyer in New York with white walls, marble flooring, a single front door, a black front door, white floors, a vaulted ceiling and wainscoting.
Photo of a medium sized traditional foyer in New York with white walls, marble flooring, a single front door, a black front door, white floors, a vaulted ceiling and wainscoting.
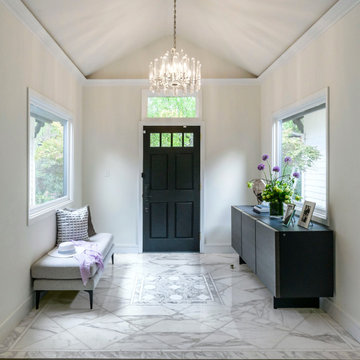
Inspiration for a traditional vestibule in San Francisco with white walls, marble flooring, a single front door, a black front door, multi-coloured floors and a vaulted ceiling.
Entrance with Marble Flooring and a Black Front Door Ideas and Designs
1