Entrance with Marble Flooring and Black Floors Ideas and Designs
Refine by:
Budget
Sort by:Popular Today
1 - 20 of 119 photos
Item 1 of 3

This is an example of an expansive traditional front door in Tampa with white walls, marble flooring, a double front door, a black front door and black floors.

Medium sized traditional foyer in Chicago with white walls, marble flooring, a double front door, a dark wood front door, black floors and wainscoting.
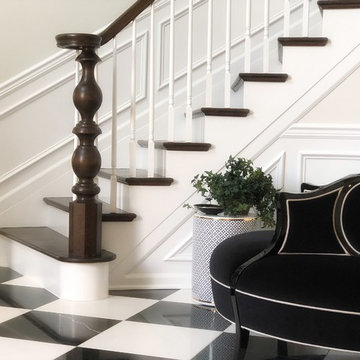
This is an example of a large traditional foyer in Other with white walls, marble flooring, a double front door, a black front door and black floors.
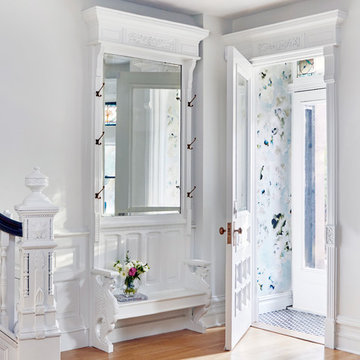
Charming entry way in a traditional Brooklyn brownstone. Fresh white paint washes the area, while dreamy watercolor wallpaper by Trove adds a true romantic vibe. Photo by Jacob Snavely
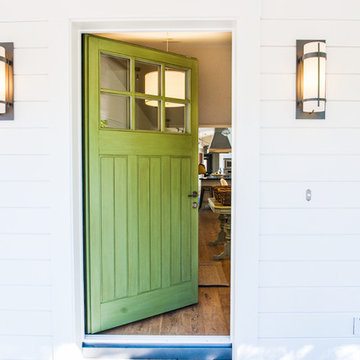
Ned Bonzi Photography
Photo of a medium sized contemporary front door in San Francisco with a single front door, a green front door, white walls, marble flooring and black floors.
Photo of a medium sized contemporary front door in San Francisco with a single front door, a green front door, white walls, marble flooring and black floors.
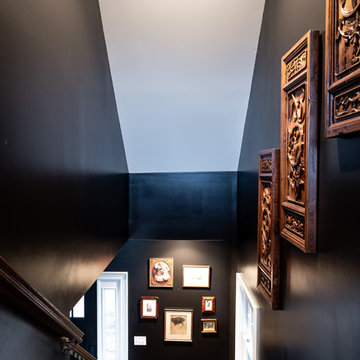
Leslie Brown
Medium sized classic foyer in Nashville with black walls, marble flooring, a single front door, a black front door and black floors.
Medium sized classic foyer in Nashville with black walls, marble flooring, a single front door, a black front door and black floors.
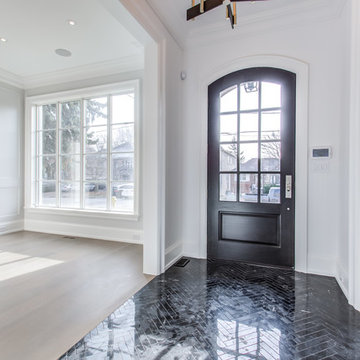
Nero Marquina (pic taken before polishing unfortunately)
Design ideas for a contemporary foyer in Toronto with marble flooring, a single front door, a brown front door and black floors.
Design ideas for a contemporary foyer in Toronto with marble flooring, a single front door, a brown front door and black floors.
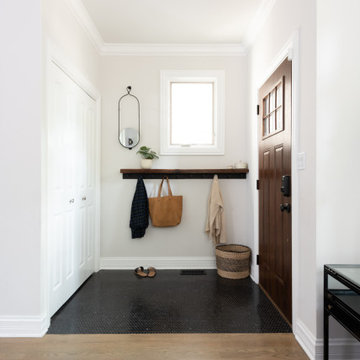
Design ideas for a small traditional foyer in Chicago with white walls, marble flooring, a single front door, a dark wood front door and black floors.
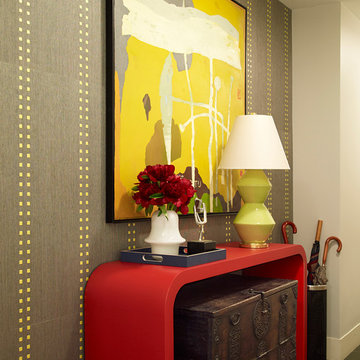
A feature wall of a compact elevator vestibule was brought to life by layering multiple elements: an antique chest is placed under a new, bright-red console, both sit in front of a multi-textured wallpaper. Art above compliments the sculpted ceramic lamp and a few accessories finish off the whole design.
Tria Giovan
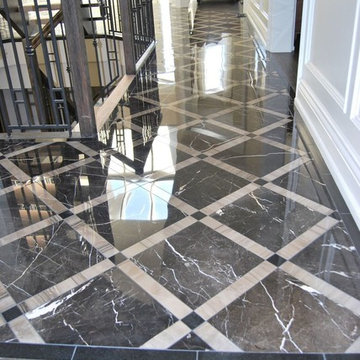
The floor is composite marble called St-Laurent. It is an assembly of 9 pieces installed. Once installed and grouted, the floor was grind down 1/16 in and polished several grades to create the mirror effect with no seems or lips. Giving this unique look.

This well proportioned entrance hallway began with the black and white marble floor and the amazing chandelier. The table, artwork, additional lighting, fabrics art and flooring were all selected to create a striking and harmonious interior.
The resulting welcome is stunning.
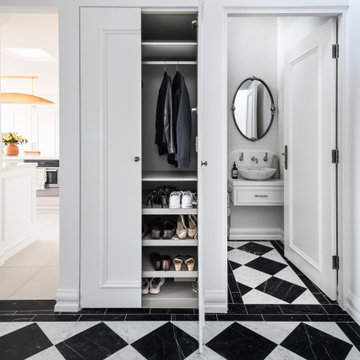
Design ideas for a medium sized traditional hallway in Sydney with white walls, marble flooring and black floors.
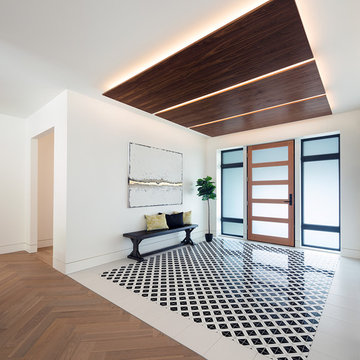
Striking full ceiling height grand foyer: dropped, back-lit, wood-panel-lighting and diamond motif flooring with Nero Marquina floor tile.
Constructed for aging-in-place, the width of hallways, room sizes and room entries conform with Certified Aging In Place (CAPS) design standards. Herringbone-patterned hardwood flooring throughout with full height grand foyer.
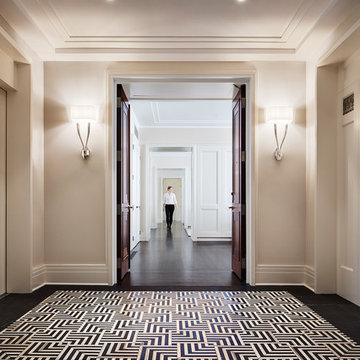
Our goal for this project was to seamlessly integrate the interior with the historic exterior and iconic nature of this Chicago high-rise while making it functional, contemporary, and beautiful. Natural materials in transitional detailing make the space feel warm and fresh while lending a connection to some of the historically preserved spaces lovingly restored.
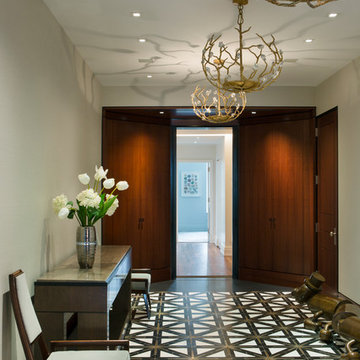
Grand Foyer with custom black and white stone floor with bronze star inlay from Studium. Sensational wood like pendant light fixtures light the space with concealed recessed down lights. Wood paneled walls frame thge doorways to the private living areas and bedrooms. This space gives the apartment a grand feeling and is perfect for hosting large social gatherings. The front door was paneled with wood to match the walls.
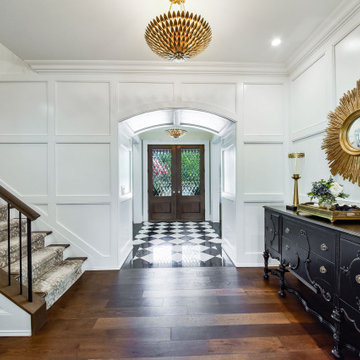
Photo of a medium sized traditional foyer in Chicago with white walls, marble flooring, a double front door, a dark wood front door, black floors and wainscoting.
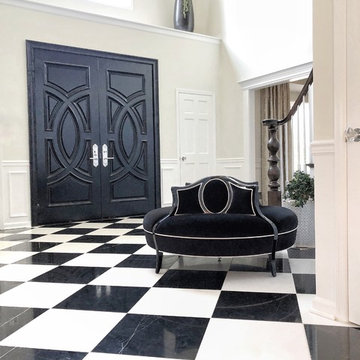
Large traditional foyer in Other with white walls, marble flooring, a double front door, a black front door and black floors.
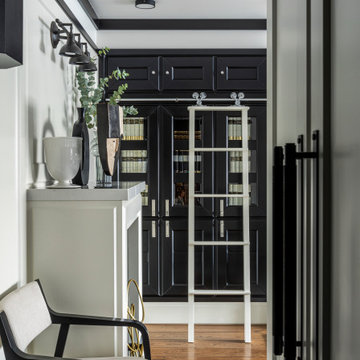
Из компактной прихожей открывается вид сразу и в гостиную и на кухню, благодаря чему концепция читается уже с порога. Черный мраморный пол переходит на кухню, где разбавляется белыми вставками, скользящий дневной свет проникает в глубину и выявляет формы предметов.
Центральный мебельный блок со стороны прихожей представляет собой продуманный шкаф для одежды с продуманной до мелочей функциональностью - выдвижной плинтус для размещения обуви, двухъярусная система развески с пантографом и ящички для аксессуаров - все элементы спроектированы персонально под образ жизни заказчика.
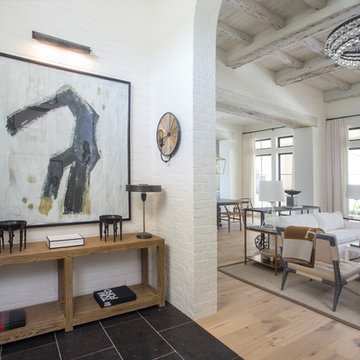
Chad Chenier Photography
Large eclectic foyer in Other with white walls, marble flooring, a double front door, a white front door and black floors.
Large eclectic foyer in Other with white walls, marble flooring, a double front door, a white front door and black floors.
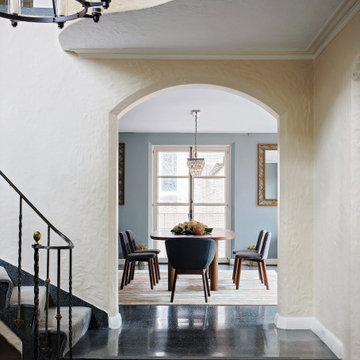
Contemporary foyer in St Louis with white walls, marble flooring, a dark wood front door and black floors.
Entrance with Marble Flooring and Black Floors Ideas and Designs
1